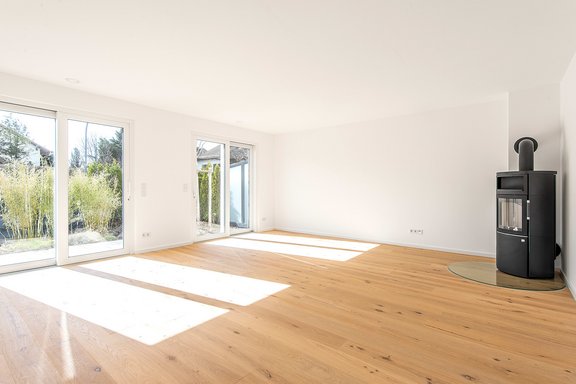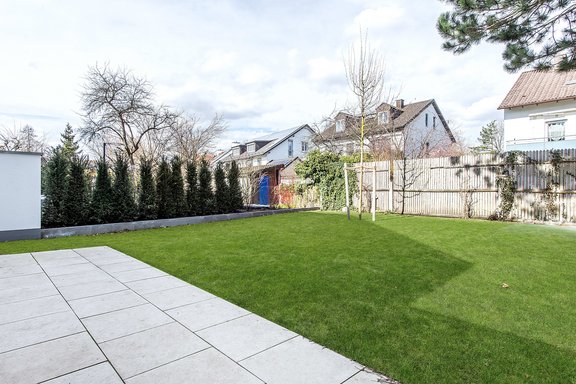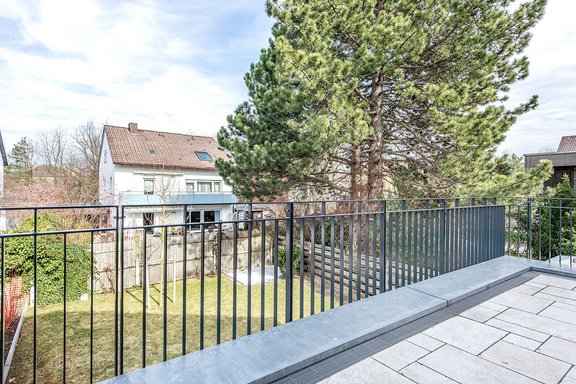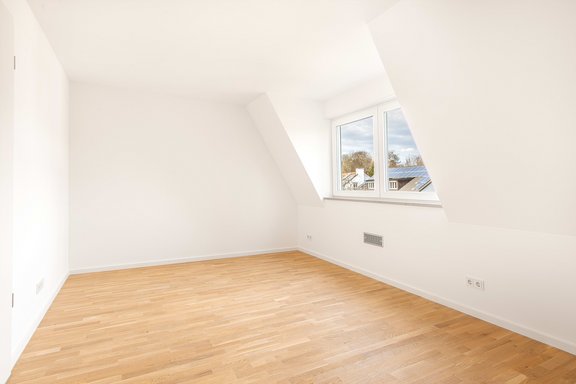First time occupancy: Modern, high quality equipped house half with large space and garden
This light-filled half of the house boasts timeless modern architecture, a perfect floor plan and a large, flexible amount of space. The attractive features include a fully equipped carpenter's kitchen, purist bathroom design, parquet and natural stone floors with underfloor heating, a wood-burning stove and a BUS system on the first floor. A sun-drenched living/dining area, an eat-in kitchen, five bedrooms, a gallery, two bathrooms and a guest WC are housed on three floors. In the basement there is a guest and hobby area, an additional shower room, a fitness room and utility and storage areas. A beautiful garden with a large terrace makes the property a spacious, sophisticated family home. A garage completes this half of the house in a very quiet, intact residential area.
- Property
- VM 4056
- Property type
- Semi-detached house
- Construction year
- 2018
- State
- First occupancy
- Land area
- 320 m²
- Living space
- approx. 223 m²
- Useful area
- approx. 378 m²
- Room
- 6
- Bedroom
- 5
- Bathroom
- 3
- Terraces
- 2
- Parking spaces
- 1
- Equipment
- upmarket
- Fitted kitchen
- yes
- Guest toilet
- yes
- With a cellar
- yes
This property is already rented.
- Room height approx. 2.60 m on the ground floor, approx. 2.50 m on the upper floor, approx. 2.50 to 4.70 m on the upper floor, approx. 2.10 m on the upper floor gallery, approx. 2.50 m on the lower floor
- High-quality floor coverings: Natural stone (Jura) in the entrance area, kitchen and staircase and floorboards; oak plank parquet in the living/dining area; oak ship's floor in the bedrooms; oak-look vinyl on the attic gallery; granite tiles in the basement
- Underfloor heating throughout the house including basement, separately adjustable via room thermostats
- BUS system to control lighting, heating and shutters on the ground floor
- Wood-burning stove (Hark) in the living area
- Carpenter-made kitchen with matt light gray, handleless fronts, natural stone worktops (Nero Assoluto, flamed) and cooking counter, equipped with wide induction hob including cooktop extractor (Miele), oven, dishwasher, fridge-freezer combination (Leonard), stainless steel sink (Franke), worktop lighting, LED light strip
- Bathroom (upper floor), designed with anthracite-colored fine stone floor tiles and matt white wall tiles, equipped with floor-level shower incl. rain shower, bathtub, double washbasin with white vanity unit (Villeroy & Boch), illuminated mirror and WC
- Shower room (attic), designed like the bathroom on the upper floor, equipped with floor-level shower, washbasin with white vanity unit (Villeroy & Boch), illuminated mirror and WC
- Shower room (basement), equipped with shower, washbasin with white vanity unit (Villeroy & Boch) and WC
- Guest WC on the ground floor
- White plastic windows with triple glazing, lockable on the ground floor
- Electrically controlled roller shutters (on the ground floor via BUS system)
- Matt white interior doors
- Step lighting flush with the wall in the stairwell
- Water softening system (bwt)
- Video intercom system
- Water connection, socket and lighting on the terrace; socket and lighting on the balcony
- Single garage and outdoor parking space in the driveway
- Yard and garage door with radio control
- Tool shed in the garden
The property we are exclusively offering is located in the middle of a quiet, green residential area with a garden city character. The well-kept neighborhood is mainly characterized by one- to two-storey detached houses with large, ingrown gardens.
The location is extremely family-friendly. Just a few minutes' walk away is the Sprengel elementary school with all-day lessons, lunchtime supervision and after-school care. Municipal and private daycare centers are also close by. The private PHORMS Campus with its bilingual nursery, elementary school and grammar school can be reached in around 10 minutes by car. Shopping facilities for daily needs are within walking or cycling distance.
The high leisure and recreational value of this location should be emphasized. Just a few steps away is the Denniger Anger with meadows, a lake and a sports club. The Rothof tennis park and the Riem golf center can be reached quickly by bike.
The S-Bahn station "Daglfing" (S 8) can be reached in approx. 5 minutes by bike or with the nearby bus lines 183, 188 or 189. The Mittlerer Ring leads quickly to the city center; the nearby A94 provides an ideal connection to the freeway ring with access in all directions.
Zamdorf is located in the north-eastern part of the upmarket Bogenhausen district and is one of the most sought-after residential areas in Munich. A sophisticated clientele appreciates the quaint beer gardens, the country inns and the charming village character - and yet Altbogenhausen and Herzogpark with their stately villas and exclusive, cosmopolitan flair are in the immediate vicinity.
- Energy certificate type
- Demand pass
- Date of issue
- 22.11.2016
- Valid until
- 21.11.2026
- Main energy source
- Fernwärme
- Final energy demand
- 13,3 kWh/(m²*a)
- Energy efficiency class
- A+
Other offers nearby
 Munich - Bogenhausen / Denning
Munich - Bogenhausen / DenningSpacious, perfectly structured family home with sunny garden
Plot 283 m² - Living approx. 241 m² - 5.890€ + utilities Munich - Waldtruderingnew
Munich - WaldtruderingnewFamily-friendly and versatile: spacious villa with plenty of privacy, garden, and pool
Plot 1.399 m² - Living approx. 280 m² - 5.500€ + utilities

















