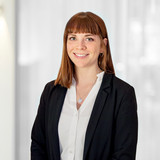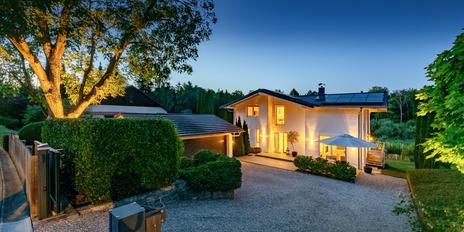Stylish living: charming villa for families with a large, sunny south-facing garden
This detached family home presents itself in a classically elegant villa style, leaving room for a modern interpretation. Nestled in a beautiful garden with a pond, sun terrace, outdoor fireplace and covered outdoor seating area, this property offers plenty of space, scope for development and individual design potential.
The rooms extend over approx. 228 m² and are characterized by intelligent, spacious floor plans. The first floor accommodates living, dining, cooking and a guest/study room. The upper floor accommodates a master area and a children's wing with two further bedrooms and an additional bathroom. In the basement there is a sauna, whirlpool, a cozy, bright hobby room, a party/billiard room as well as utility and storage areas. This very attractive property is completed by a spacious double garage with pre-installation for e-mobility.
Underfloor heating on all floors, a fireplace and bespoke fixtures and fittings make up the features of this extremely well-kept, high-quality family villa. A new gas condensing boiler was installed in 2014; a photovoltaic system was added in 2017. Personal ideas of style and comfort can be realized as part of a revision or modernization.
- Property
- HS 1775
- Property type
- Single-family house
- Address
- Please contact us for further information
- Construction year
- 1989
- Modernization
- 2008
- State
- maintained
- Land area
- 983 m²
- Living space
- approx. 228 m²
- Useful area
- approx. 371 m²
- Room
- 5
- Bedroom
- 4
- Bathroom
- 2
- Terraces
- 4
- Parking spaces
- 3
- Equipment
- upscale
- Fitted kitchen
- yes
- Guest toilet
- yes
- Garden use
- yes
- With a cellar
- yes
- Purchase price
- 1.950.000 €
- Buyer's commission
- 2.975 % incl. VAT from the purchase price
- Light-colored fine stone in natural stone look on the first floor; maple parquet on the upper floor, tiles in the bathrooms; light-colored fine stone and tiles in the basement
- Underfloor heating throughout the house (except heating and utility room in the basement), separately adjustable via room thermostats
- Wood-burning fireplace with two visible sides in the living area
- Curved marble staircase with wrought-iron banister from the first floor to the upper floor
- Representative ceiling stucco moldings in several rooms
- Fitted kitchen in need of renovation with white coffered fronts, granite worktops and dining bar, equipped with ceramic hob, oven, microwave, dishwasher (Imperial and Miele), side-by-side fridge-freezer with icemaker and fixed water connection (LG)
- Daylight master bathroom, designed with sand-colored tiles, equipped with bathtub, glass corner shower, wide washbasin including vanity unit and built-in cupboards to the side, large mirror, WC, bidet, electric towel warmer and ceiling spotlights
- Daylight children's bathroom, designed in black/white, equipped with bath, glass corner shower, double washbasin including vanity unit and built-in cupboard to the side, mirror, WC, bidet and spotlights
- Guest WC with window, equipped with washbasin with vanity unit, illuminated mirror and WC
- Custom-made fittings: Built-in wardrobe in the hallway, custom-made shelves in the study, closet in the master bedroom, built-in units in the utility room, built-in wardrobes in the hallway of the children's wing Built-in wardrobes in the hobby room/guest room in the basement
- Ceiling spotlights in several rooms, some dimmable
- White panel doors
- White plastic sash windows, double-glazed and lockable
- Electric shutters on the first floor, centrally controlled
- Party room/billiard room with pool table and bar including fridge and sink
- Wellness area with Finnish sauna, whirlpool (Ospa technology, sand filter recently renewed) and shower with waterfall outlet, hand shower and Kneipp hose
- Intercom system
- Spacious double garage with radio-controlled tilting door, high-voltage connection and garden access
- One outdoor parking space
- Bicycle shelter
- Garden with pond, sunny south-facing terrace with outdoor fireplace and two electric awnings, covered outdoor seating area with radiant heater and lighting, storage room with light and socket, tool shed with power connection
- Photovoltaic system (approx. 8.8 kW)
Located in the east of Munich, Vaterstetten combines proximity to mountains and lakes with short distances to the city. Vaterstetten has a charming garden city character; lots of greenery and well-kept buildings characterize the image of this intact residential area. The independent community is valued for its family-friendliness and attracts a discerning clientele. The detached house offered for sale here is in an absolutely quiet location in a purely residential area with low buildings and large gardens.
The well-established, diverse infrastructure offers numerous amenities. Vaterstetten and the neighboring municipality of Haar offer everything from shopping facilities to a wide range of sports and leisure facilities. An arthouse cinema, doctors of various specialties, a racket park with outdoor and indoor courts, an indoor and outdoor swimming pool, numerous clubs and a nearby golf course also provide plenty of variety.
There are daycare centers and schools of all kinds in the immediate vicinity. The European School Munich (ESM) in Neuperlach with daycare, primary and secondary school can be reached in approx. 20 minutes by car. The "Baldham" S-Bahn station is about a twelve-minute walk away and offers perfect public transport connections. The A99/A8 highway leads quickly to Lake Chiemsee and to the most beautiful hiking and skiing regions in the Alps.
- Energy certificate type
- Consumption pass
- Valid until
- 05.12.2034
- Main energy source
- Gas
- Final energy demand
- 116 kWh/(m²*a)
- Energy efficiency class
- D
We will gladly send you our detailed exposé with a detailed description of the property including planning documents by e-mail and, if desired, also by post.
Other offers nearby
 Schondorf am Ammersee - Fünfseenland
Schondorf am Ammersee - FünfseenlandUpscale family home in a privileged location between nature and the lake
Plot 727 m² - Living approx. 221 m² - 2.490.000€ Hohenbrunn - South of Munich
Hohenbrunn - South of MunichExclusive architect-designed house with dream garden and granny unit
Plot 1.164 m² - Living approx. 292 m² - 2.350.000€

















