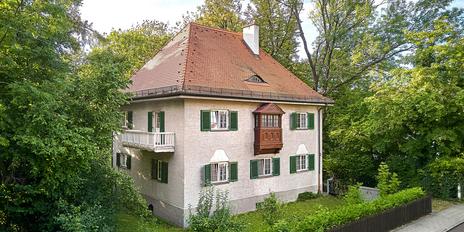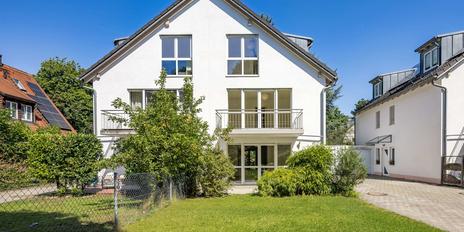Family-friendly house half with potential at the Pasinger Stadtpark
This family home with plenty of scope for design is located in a well-kept residential area, the so-called Waldkolonie, just a few steps away from Pasing's city park. Close to the city center yet quiet, this location offers families an absolutely intact environment with an ideal infrastructure including excellent schools, shopping and leisure facilities.
The space on offer in this half of the house extends over three floors and comprises a spacious living/dining room with a tiled stove, a kitchen, three ideally sized bedrooms and an airy attic studio, which is suitable as a master floor. There are also two bright bathrooms and a guest WC. The basement houses a comfortable guest/hobby area as well as utility and storage space. The enchantingly landscaped south-west-facing garden with natural stone terrace and charming garden shed provides a sunny setting for relaxing, unwinding and playing.
All three living floors and the guest/hobby area have underfloor heating. The once high-quality furnishings do not meet today's requirements in all areas; individual ideas can be realized as part of a modernization. A spacious garage and an outdoor parking space complete this inviting property in a sought-after, quiet location.
- Property
- HS 1462
- Property type
- Semi-detached house
- Construction year
- 1982
- State
- maintained
- Land area
- 393 m²
- Living space
- approx. 200 m²
- Useful area
- approx. 254 m²
- Room
- 5
- Bedroom
- 4
- Bathroom
- 2
- Balconies
- 1
- Parking spaces
- 1
- Number of floors
- 3
- Equipment
- normal
- Fitted kitchen
- yes
- Guest toilet
- yes
- With a cellar
- yes
This property is already sold.
- Floor coverings: Botticino marble in the hallways on each floor and in the stairwell; tiled flooring in the living/dining room; light-colored carpeting in the master bedroom, attic studio and hobby room; parquet flooring in two children's rooms; tiles in the storage room, utility room and boiler room
- Underfloor heating on the ground floor, upper floor and attic as well as hobby room (basement)
- Wood-burning tiled stove in the living/dining room
- Daylight bathroom (upper floor), tiled in white, equipped with shower, bathtub, brick-built double washbasin, bidet, WC and additional radiator
- Daylight shower room (top floor), white tiled, equipped with shower, washbasin, WC and additional radiator
- Guest WC (first floor), white tiled, equipped with washbasin and WC
- Fitted kitchen, in need of renovation
- Wooden windows, double-glazed and lockable
- Wooden transom doors, double-glazed and lockable, to the terrace
- Manually operated roller shutters on the vertical windows
- Casement door with glazing bars to the living/dining area
- Ceiling stucco all-round in the living/dining room
- Natural-colored wooden interior doors on the upper, top and lower floors
- Intercom system on all three residential floors
- Washing machine connection in the utility room
- Garden: Natural stone terrace, two large manual awnings, one small bistro awning, terrace lighting, power socket and water connection, garden shed
- Garage, spacious (drive-through width approx. 3.80 m, approx. 4.56 m) with radio-controlled door and garden access
On the western edge of Munich, four neighboring Art Nouveau estates of great urban planning significance were built around 1900. These historic "Pasinger Villenkolonien", designed by such famous architects as August Exter, Bernhard Borst and Richard Riemerschmid, had model character and were intended to offer wealthy citizens the opportunity to live in idyllic garden landscapes.
The property offered for sale is situated in an absolutely quiet location in the middle of the "Waldkolonie", which was founded in 1894. The residential area, characterized by villas, is only a few steps away from the extensive green spaces of the Pasinger Stadtpark. The well-kept, partly historic buildings in the area, the immediate proximity to daycare centers, elementary schools and the renowned Karls-Gymnasium, as well as the wonderfully green surroundings with lots of old trees create a very pleasant living environment.
In the nearby center of Pasing, all the amenities of a self-sufficient small town can be found: the "Pasing Arcaden" with over 100 stores, the Pasing Viktualienmarkt, post office, banks and city library, various schools and the Munich University of Applied Sciences, an ice sports stadium, an indoor and an outdoor swimming pool. The city of Munich is within easy reach, as are the technology campus in Martinsried, the Würmtal valley and the beautiful Fünfseenland region with its sailing areas, golf courses, biking and hiking trails.
The nearby Pasing train station offers S-Bahn and ICE connections.
- Energy certificate type
- Consumption pass
- Valid until
- 12.12.2032
- Main energy source
- Öl
- Final energy demand
- 161,3 kWh/(m²*a)
- Energy efficiency class
- F
Other offers nearby
 Munich - Obermenzing
Munich - ObermenzingListed villa with flexible room concept and garden for redesign
Plot 826 m² - Living approx. 214 m² - 1.100.000€ Munich - Mittersendling
Munich - MittersendlingReady to move into in a quiet location: Well-maintained semi-detached house with four bedrooms
Plot 330 m² - Living approx. 171 m² - 1.540.000€












