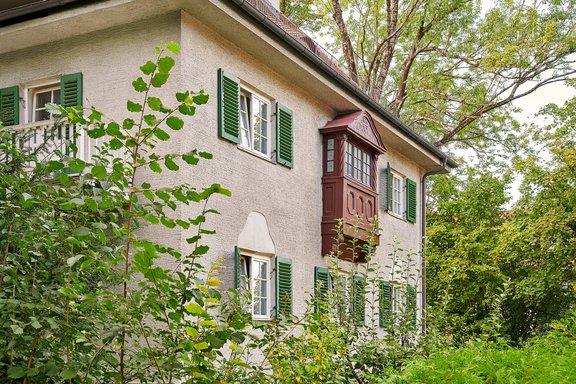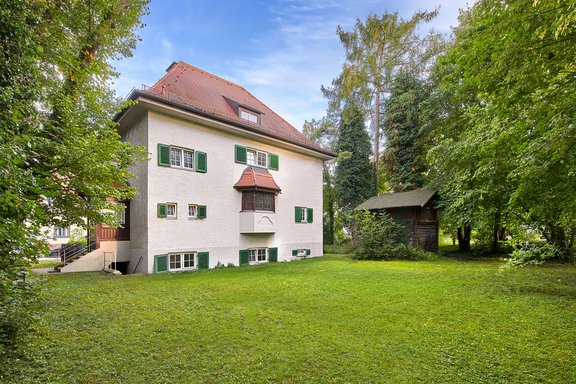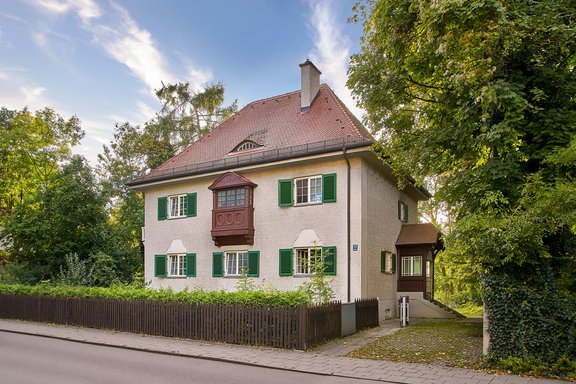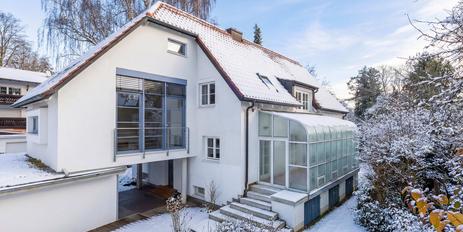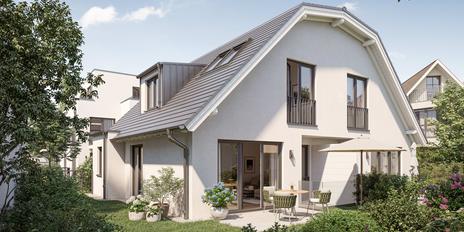Listed villa with flexible room concept and garden for redesign
This listed villa is the eastern offshoot of the Obermenzing villa colony II. Numerous eclectic, picturesque and typologically diverse buildings by well-known Art Nouveau architects give the estate with its garden city character its unique appearance. The architect Bernhard Borst, whose best-known project is the "Borstei" in Munich named after him, designed the two-storey hipped-roof villa in 1911. Decorative stucco elements above the windows on the first floor and a characteristic wooden bay window bear elegant witness to Munich's suburban architecture.
The space on offer extends over approx. 214 m² and two living levels. There are four rooms, a shower room and a guest WC on the first floor. The upper floor comprises four rooms, a shower room and a kitchen. There is also a spacious, unfinished attic storage room and several cellar rooms, a utility room and a boiler room in the basement. The ground floor and upper floor are currently rented out. The highlight is a large sunny west-facing garden with mature trees.
There is currently a rental agreement for the property, which covers both the first floor and the upper floor. Some of the premises are rented out individually and allow for versatile use by different groups of tenants. The furnishings do not meet current standards and require extensive renovation and modernization measures. It still needs to be clarified whether additional usable space can be created by extending the top floor.
- Property
- HS 1816
- Property type
- House, Villa
- Construction year
- 1911
- Monument protection
- yes
- State
- in need of renovation
- Land area
- 826 m²
- Living space
- approx. 214 m²
- Useful area
- approx. 430 m²
- Room
- 8
- Bedroom
- 7
- Bathroom
- 2
- Balconies
- 1
- Parking spaces
- 3
- Equipment
- normal
- Fitted kitchen
- yes
- Guest toilet
- yes
- Garden use
- yes
- With a cellar
- yes
This property is already sold.
- Floors: Tiles in the entrance area, in the bathrooms, the guest WC and the kitchen, partly oak herringbone parquet in the living rooms
- Kitchen in need of renovation
- Bathrooms in need of renovation (ground floor and upper floor)
- Guest WC in need of renovation
- Washing machine connection in the utility room (basement)
- White wooden sash windows, double glazed
- White cassette interior doors
- Water, light and electricity connection in the garden
- Garden shed
- Several outside parking spaces
The property offers potential for extensive renovation and modernization.
Around 1900, four charming Art Nouveau estates, the so-called "villa colonies", were built in the west of Munich according to plans by famous architects such as Richard Riemerschmid and August Exter. Historic buildings and splendidly ingrown, large plots characterize the idyllic image of this particularly sought-after, sophisticated residential area. The villa we are exclusively offering for sale is the eastern offshoot of the ensemble-protected villa colony II.
The infrastructure is excellent. A well-stocked Edeka supermarket is just a few minutes away by bike; a popular weekly market is held on Fridays at Rüttenauer Platz. The nearby town center of Pasing offers all the shopping facilities and amenities of a self-sufficient small town: the Pasing Arcaden with over 100 stores, the Pasing Viktualienmarkt, banks, the municipal library, doctors' surgeries and many other facilities.
The Pasing train station (S-Bahn and ICE train station) is within walking distance and offers optimal connections to both public transport and long-distance traffic. The connection to the highway (A8) is also optimal. The picturesque Würmgürtel and Blutenburg Castle can be reached quickly on foot or by bike.
Other offers nearby
 Gröbenzell - Munich West region
Gröbenzell - Munich West regionSpacious detached house with individual charm in an idyllic, central location
Plot 630 m² - Living approx. 239 m² - 1.250.000€ Munich - Solln
Munich - SollnNew build: Beautiful semi-detached house with 4 rooms in a quiet, sheltered garden location
Plot 71 m² - Living approx. 110,53 m² - 1.207.000€



