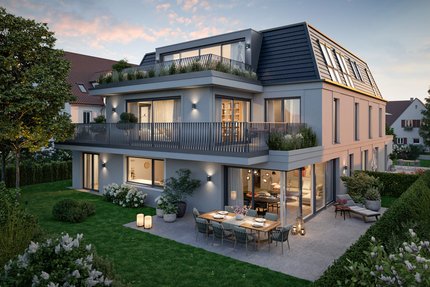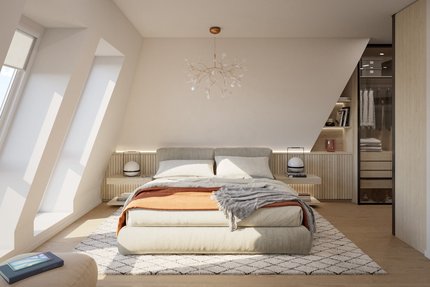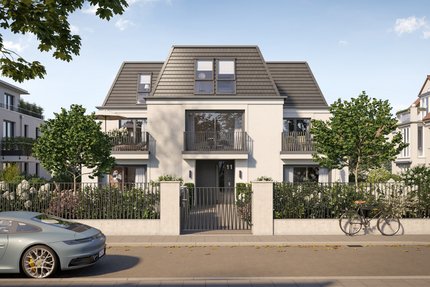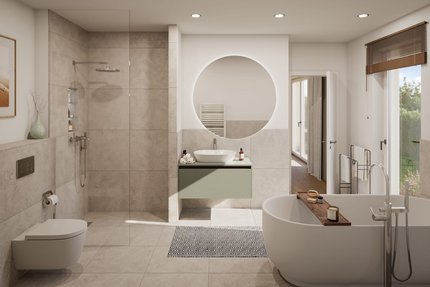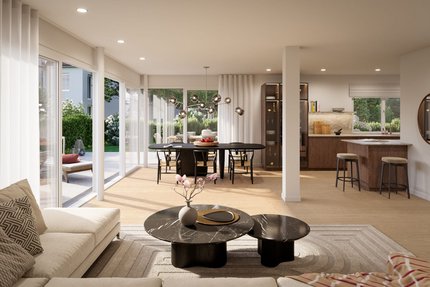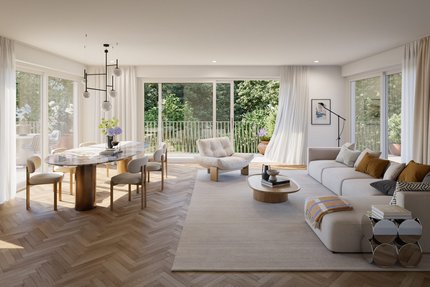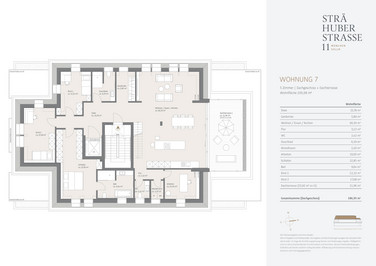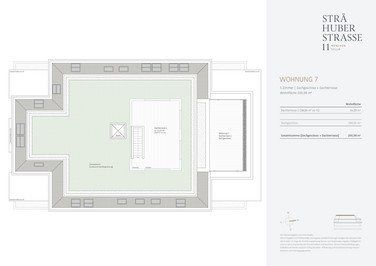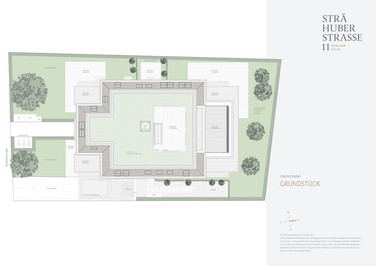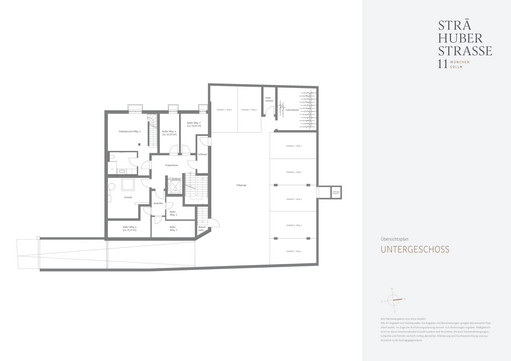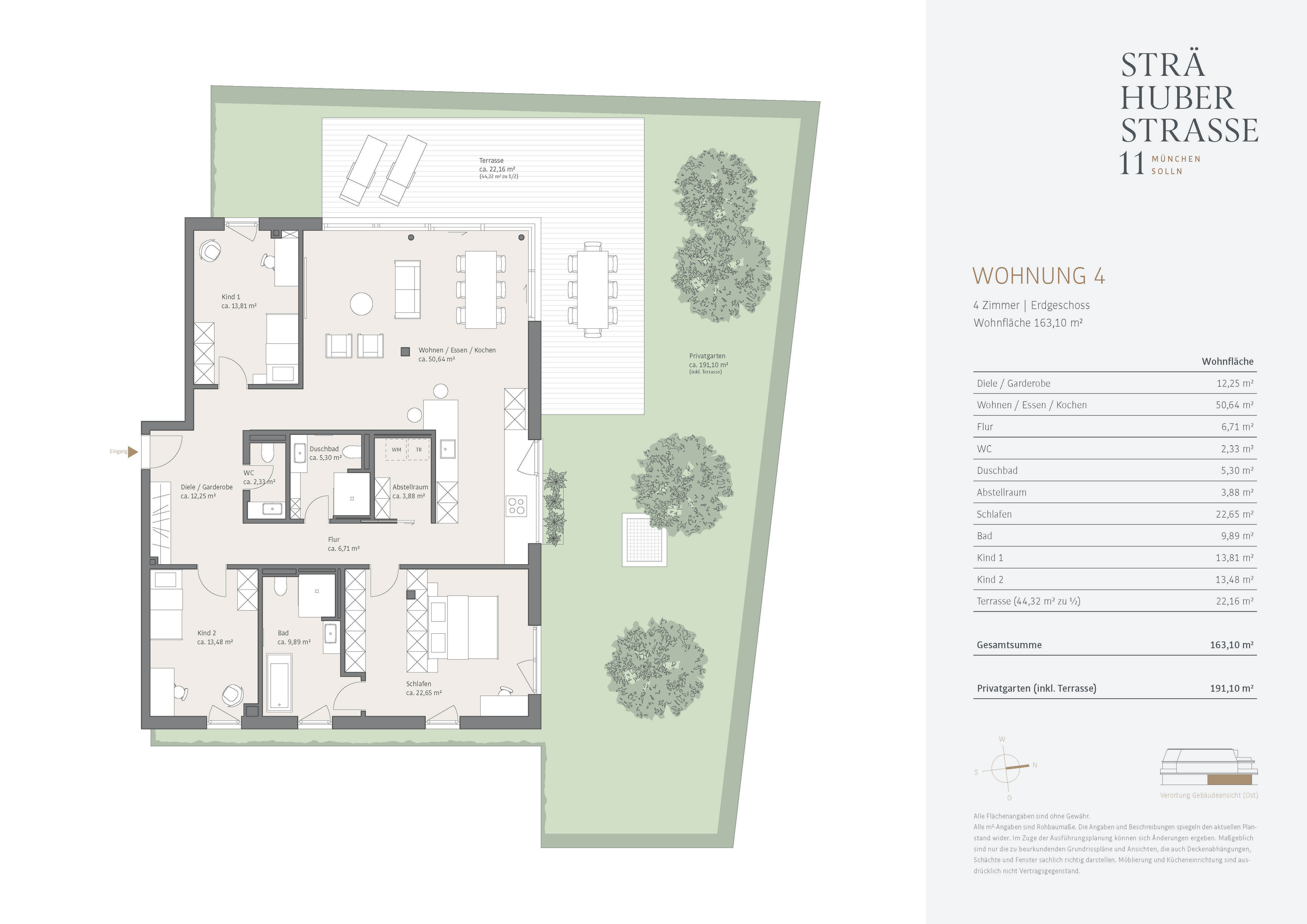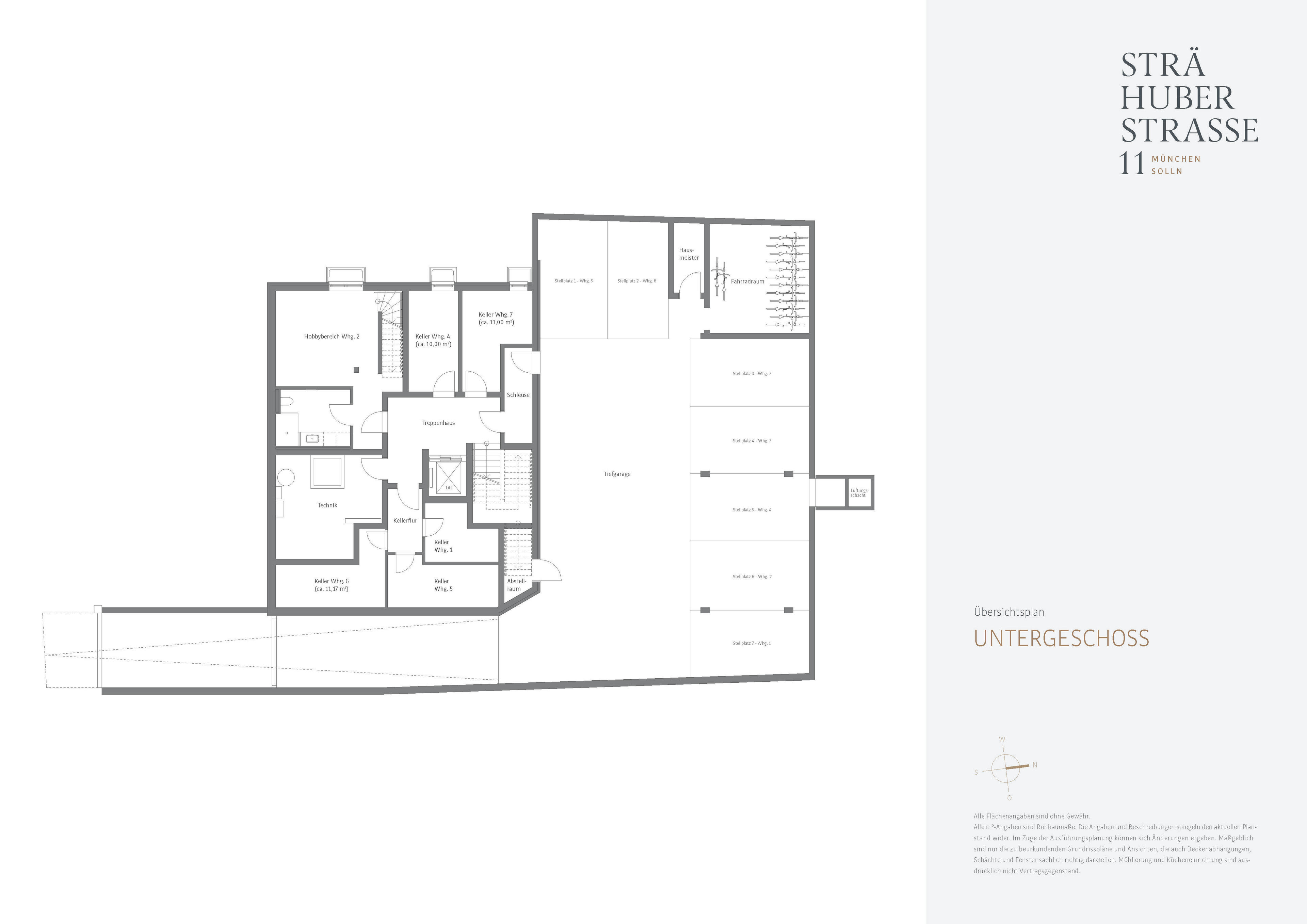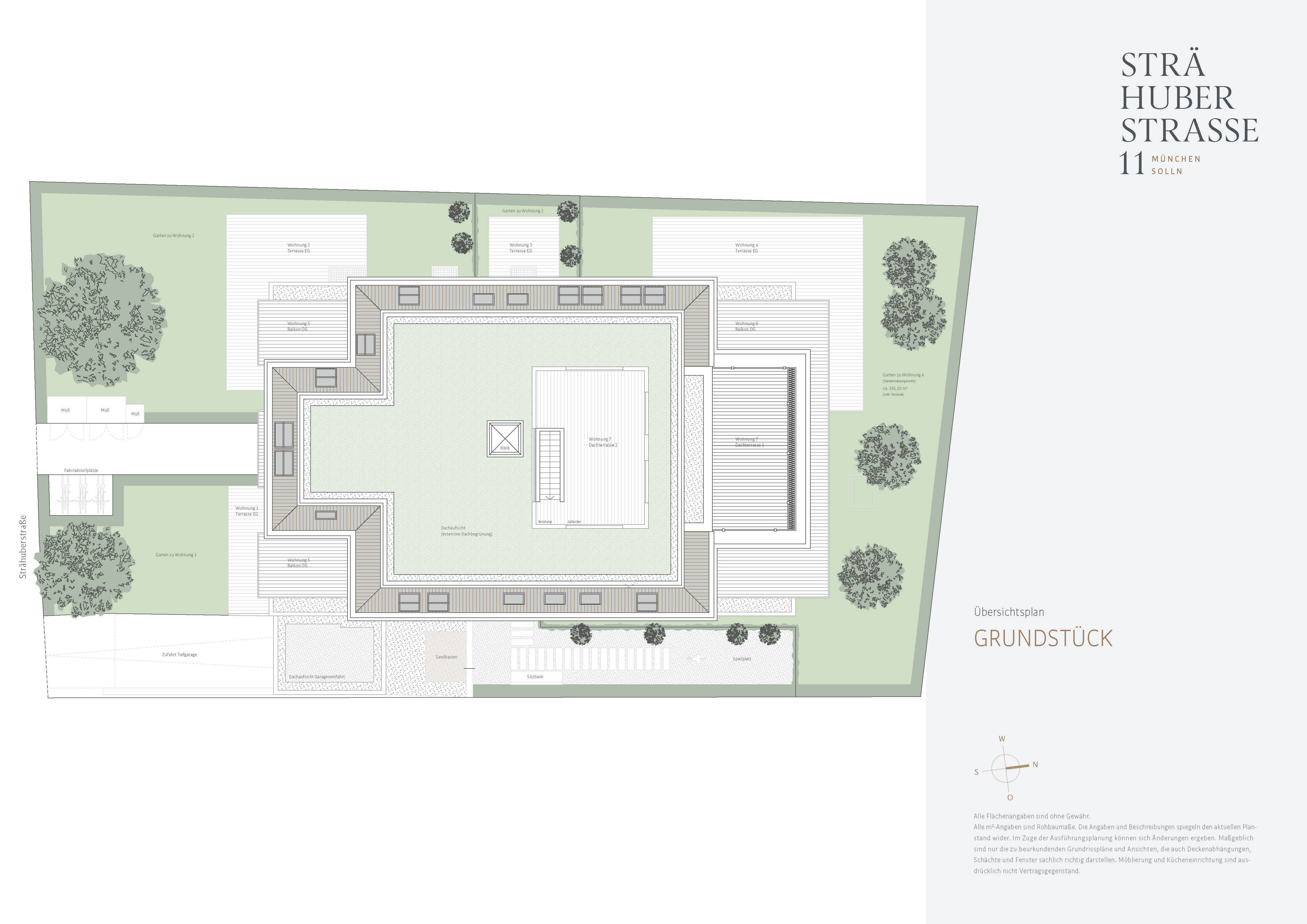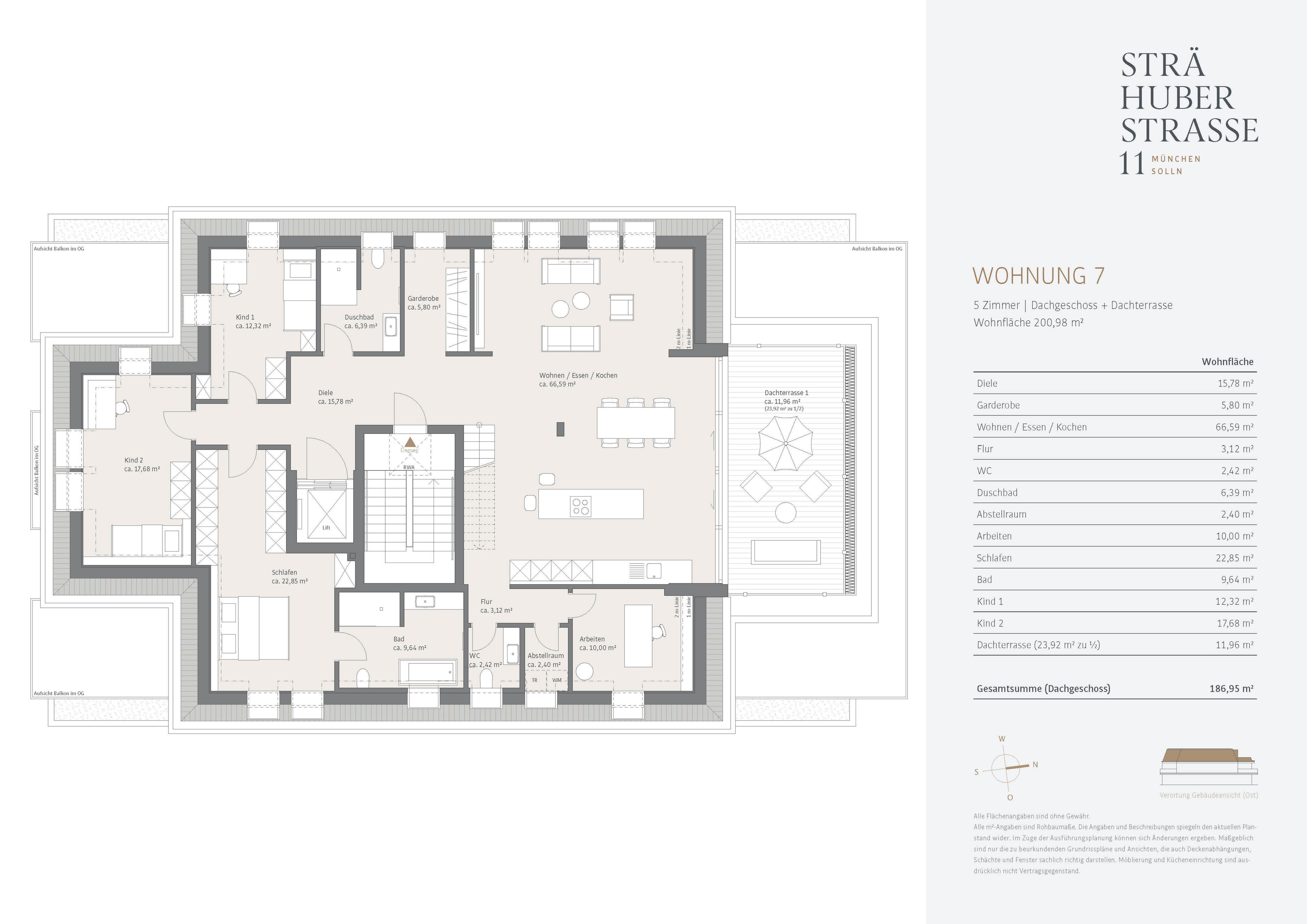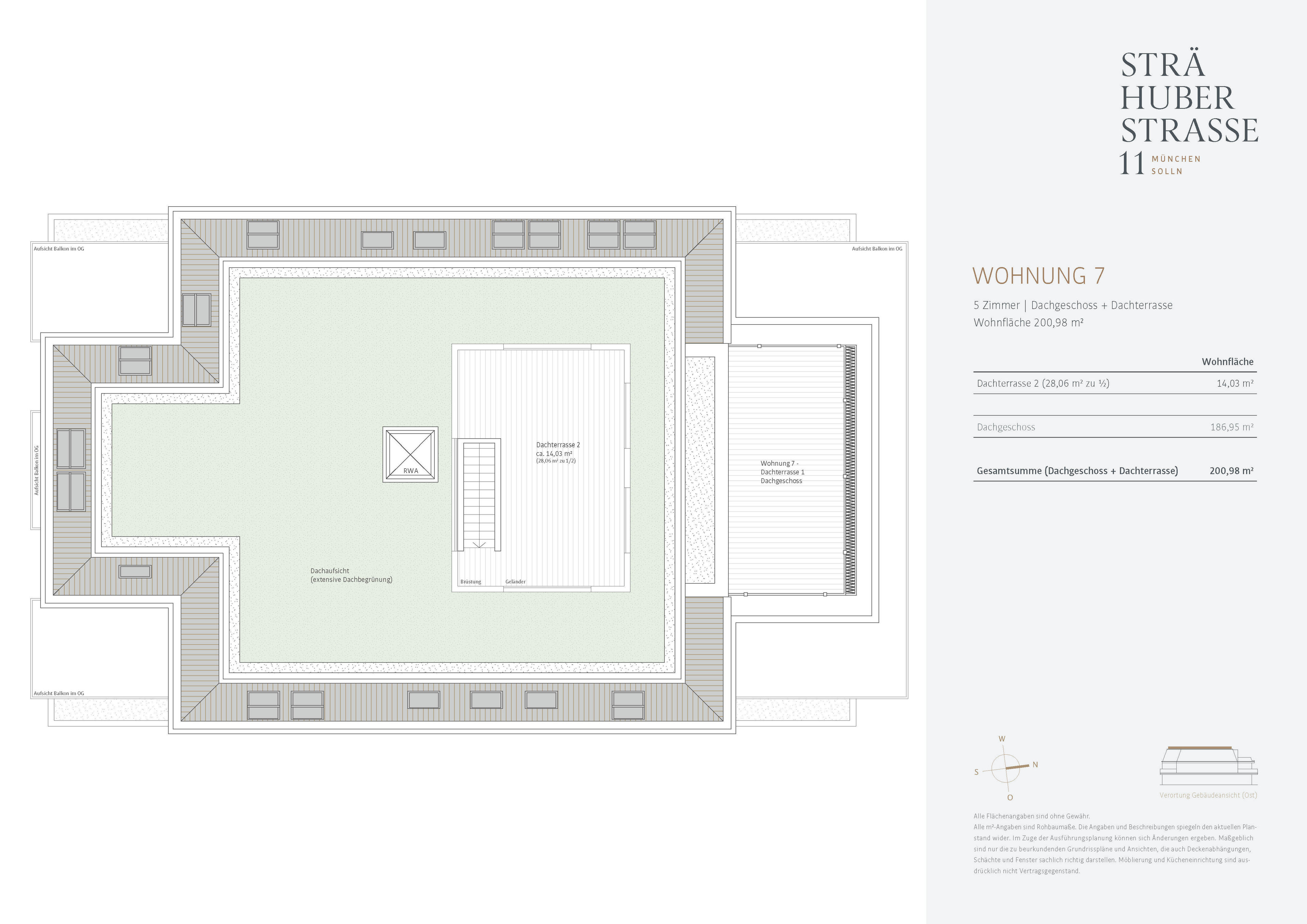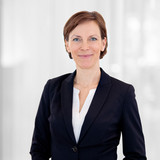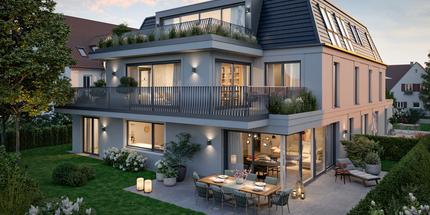New build: Exclusive penthouse on one level with rooftop terrace and views of the countryside
This high-class penthouse with approx. 201 m² of living space benefits not only from the comfort of living on one level, but also from a quiet location and a wonderful view of mature trees. The well thought-out layout of the living and sleeping areas and airy ceiling heights of 2.80 meters give this home a unique sense of space. Particularly noteworthy is the additional 360° terrace on the roof of the building with uninterrupted views in all directions.
The elevator leads to the spacious entrance area of the apartment with a separate checkroom. The living, dining and cooking area impresses with its generous 67 m² and plenty of space for a cooking island. You can enjoy the summer evening sun on the adjoining terrace with a view of the beautiful old trees.
The 28 m² private roof terrace on the roof of the building can be reached via a straight flight of stairs from the living area. Here you can enjoy the sun all day long and sit enthroned above the surrounding buildings.
The living area is complemented by a bright study, a guest WC and a practical utility/storage room. The private master area consists of a bedroom with dressing room and its own daylight bathroom with bath and shower. Two further rooms offer versatile usage options and are complemented by an additional, bright shower room.
The apartment has its own cellar compartment and two individual underground parking spaces with pre-installation for e-mobility. The shell of the building has been completed and is scheduled to be ready for occupancy in Q4 2026.
- Property
- ETW 3431.07
- Property type
- Apartment, Penthouse
- Address
- Please contact us for further information
- Construction year
- 2025
- Floor
- Attic
- Lift
- yes
- State
- First occupancy
- Living space
- approx. 200,98 m²
- Useful area
- approx. 226,97 m²
- Cellar space
- approx. 11 m²
- Room
- 5
- Bedroom
- 3
- Bathroom
- 2
- Terraces
- 2
- Parking spaces
- 2
- Equipment
- luxurious
- Guest toilet
- yes
- Network cabling
- yes
- Bus system
- yes
- Residential units
- 7
- Flat
- 2.750.000 € (13.683 €/m²)
- Parking spaces (2)
- 80.000 €
- Total price
- 2.830.000 €
- Buyer's commission
- Commission free for the buyer
- Fine oak plank or herringbone parquet flooring in all living rooms and bedrooms and partly in the hallways
- KNX-BUS system for controlling the roller shutters and external blinds
- Underfloor heating, adjustable via room thermostats - can be switched to cooling function in summer
- Exclusive bathroom design with high-quality sanitary fittings, LED-lit mirrors and level-access showers
- High-quality plastic-aluminum windows and aluminum lift and slide windows with triple glazing, on the first floor with lockable handles
- Electrically controlled aluminum roller shutters and external blinds
- White lacquered interior doors with stainless steel fittings
- Practical storage rooms and well thought-out storage space in the apartments
- Decentralized living space ventilation with heat recovery
- Limescale protection system (BioCat) for the sanitary facilities
- Video intercom system
- Individual underground parking spaces with pre-installation for e-mobility
- Heating by means of a groundwater heat pump from IDM
- Barrier-free accessible passenger elevator
- Energy efficiency class A+
Solln is one of the most sought-after residential areas in the south of Munich. Stately villas from the early 20th century and large plots with magnificent old trees give Solln its unmistakable garden city character in large parts. The exclusive new-build apartments we offer are in an absolutely quiet location with well-kept, villa-like buildings and close to the Isarhochufer with the popular Großhesseloher Waldwirtschaft and the Großhesselohe tennis club.
The infrastructure is excellent - Solln offers all the amenities of a self-sufficient small town. Particularly attractive shopping facilities such as Feinkost Käfer, Garibaldi or the Fischmanufaktur, an arthouse cinema and restaurants are within easy walking or cycling distance. Families will find a large selection of first-class educational institutions, including bilingual and Montessori facilities.
Solln's recreational value is also excellent. The high banks of the Isar with the Maria-Einsiedel natural swimming pool and Lake Hinterbrühl, the 9-hole Thalkirchen golf course, tennis courts, a riding club and Forstenrieder Park offer numerous sporting opportunities. The proximity to Lake Starnberg with its lidos and sailing areas is also a particular highlight. Hiking, skiing, mountain biking - thanks to the nearby A8 and A95, Solln is a perfect starting point to the Alps, Tegernsee and Chiemgau. The S-Bahn also provides an ideal connection to Munich city center.
- Energy certificate type
- Demand pass
- Valid until
- 27.02.2035
- Main energy source
- Strom
- Final energy demand
- 26 kWh/(m²*a)
- Energy efficiency class
- A+
|
Unit |
Floor |
Area |
Rooms |
Parking spaces |
Floor plan |
Purchase price |
|---|---|---|---|---|---|---|
| ETW 3431.04 | Ground floor | approx. 163,10 m² | 4 | 1 | view | 2.080.000 € |
| ETW 3431.06 | 1st upper floor | approx. 145,30 m² | 4 | 1 | - | sold |
| ETW 3431.07 | Attic | approx. 200,98 m² | 5 | 2 | view | 2.750.000 € |
We will gladly send you our detailed exposé with a detailed description of the property including planning documents by e-mail and, if desired, also by post.
Other offers nearby
 Munich - Solln
Munich - SollnNew build: Family-friendly 4-room garden apartment with elegant furnishings and large private garden
Living approx. 163,1 m² - 4 rooms - 2.120.000€ Munich - Harlaching
Munich - HarlachingPerfectly laid out: 4.5-room apartment with roof terraces and designer furnishings
Living approx. 164 m² - 4,5 rooms - 2.195.000€



