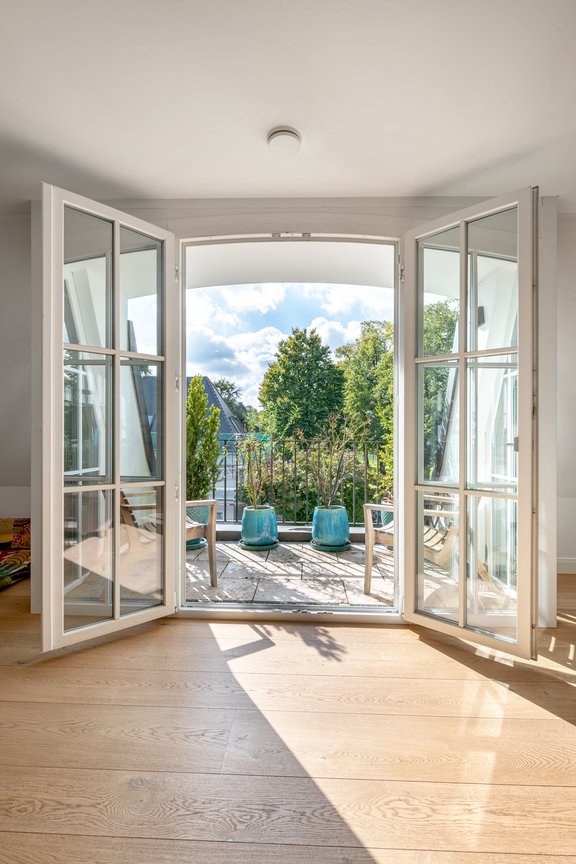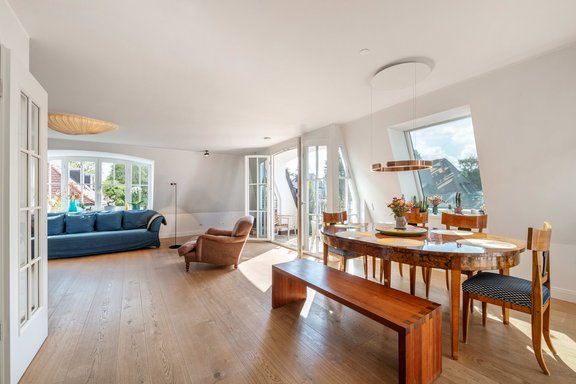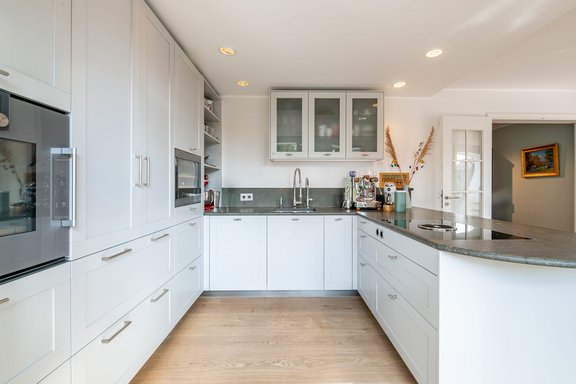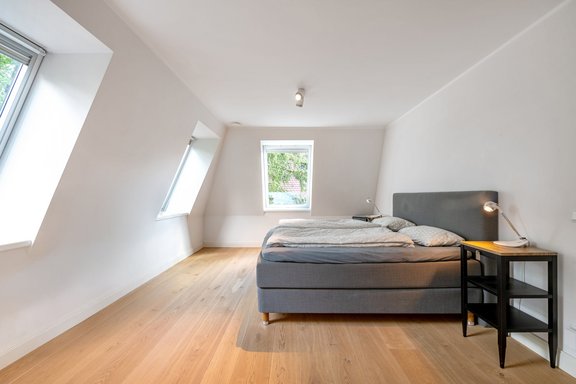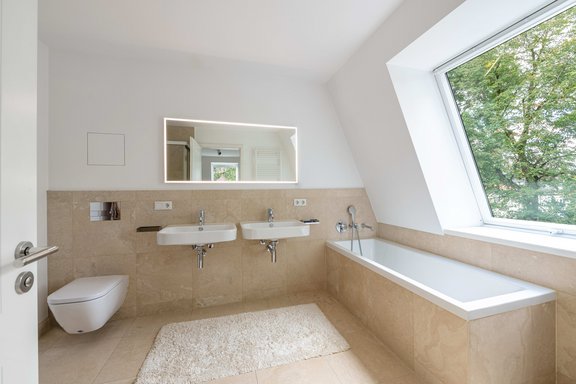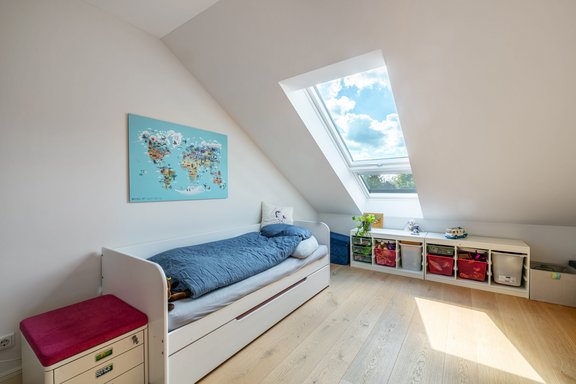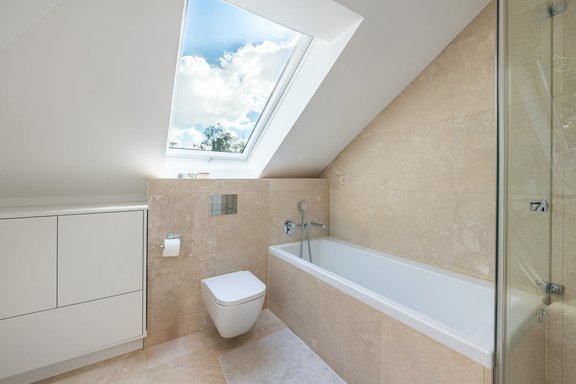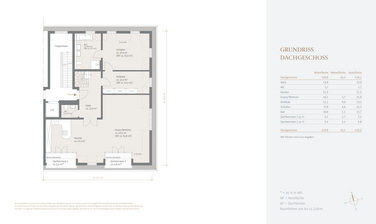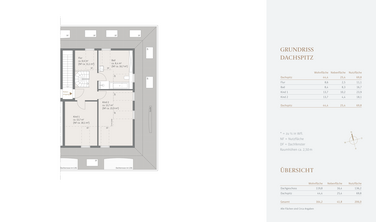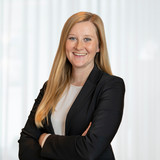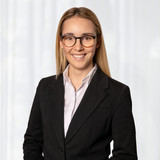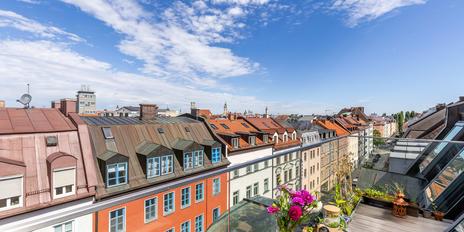Perfectly laid out: 4.5-room apartment with roof terraces and designer furnishings
This attractive residence is located in the quiet and green Alt-Harlaching district, embedded in a sophisticated, intact neighborhood characterized by charming detached houses and apartment buildings as well as tasteful new buildings. The apartment is located on the top floor and in the attic of an elegant urban villa in a classic, timeless architectural style from 2016 with just eight units.
The space on offer extends over approx. 164 m² and is spread over two living levels. On the top floor, the floor plan provides for an open-plan living area with integrated kitchen, a master area with bedroom and en-suite bathroom, a dressing room and a guest WC. The top floor accommodates two (children's) rooms of almost equal value and a bathroom. Two sunny, south-facing roof terraces extend the living area to the outside. The property includes a spacious cellar compartment and a single parking space in the building's own underground garage. Convenient access to the apartment is provided by an elevator.
Hand-planed oak parquet flooring with underfloor heating, a kitchen equipped with high-quality brand-name appliances from Dross & Schaffer, natural stone bathrooms, bespoke fittings and designer lighting from Occhio lend the apartment a stylish design character and underline its special appeal. The sought-after location in Harlaching, adjacent to Griechenplatz and with excellent public transport connections, is also worthy of note. The Isar river and Perlacher Forst forest are just a few minutes away by bike.
- Property
- ETW 3616
- Property type
- Apartment, Maisonette
- Address
- Please contact us for further information
- Construction year
- 2016
- Floor
- Attic and attic
- Lift
- yes
- State
- maintained
- House money
- 984 € incl. heating costs
- Living space
- approx. 164 m²
- Useful area
- approx. 206 m²
- Cellar space
- approx. 6 m²
- Room
- 4,5
- Bedroom
- 3
- Bathroom
- 2
- Terraces
- 2
- Parking spaces
- 1
- Equipment
- upscale
- Fitted kitchen
- yes
- Guest toilet
- yes
- Network cabling
- yes
- Residential units
- 8
- Flat
- 2.160.000 € (13.171 €/m²)
- Parking space
- 35.000 €
- Total price
- 2.195.000 €
- Buyer's commission
- 2.975 % incl. VAT from the purchase price
- Hand-planed oak floorboards (Wimmer parquet) in the entire apartment (except bathrooms and guest WC, here natural stone)
- Underfloor heating throughout the apartment, separately controllable via room thermostats
- Dross & Schaffer fitted kitchen with white cassette fronts and quartz porphyry worktops, equipped with induction hob with hob extractor (Bora), oven with pizza stone, side-by-side fridge with ice maker and freezer drawers, dishwasher (all Gaggenau), wine cooler (Liebherr), sink with hose spray tap and water filter tap as well as worktop lighting
- Master bathroom designed with travertine, equipped with two washbasins (Duravit) with Dornbracht fittings, bathtub (Duravit), floor-level shower, WC (Duravit), backlit mirror (Falper), towel warmer and ceiling light
- Bathroom (attic), analog design, equipped with washbasin (Duravit) with Dornbracht fittings, floor-level shower, bathtub, WC (both Duravit), carpentry fixtures with push-to-open fronts, towel warmer, mirror and ceiling spotlights
- Guest WC, analog design, equipped with washbasin (Duravit) with Dornbracht fitting, WC (Duravit), backlit mirror, built-in cupboard (both Falper) and ceiling light
- Washing machine connection in the communal laundry room in the basement
- High-quality carpentry fittings in the bathroom (attic)
- Designer furniture: closets and sideboard (Rimadesio) in the dressing room
- White plastic windows with glazing bars, double-glazed in the living area
- Skylights (Velux), some with internal shading and electric shutters
- White panel doors with stainless steel fittings; interior door with glass inserts to the living area.
- Lighting concept: designer lights from Occhio throughout the apartment
- LAN cabling
- Fiber optic connection in the apartment
- Video intercom system
- South-facing roof terraces, stone-covered, with lighting and sockets
- Cellar, approx. 6 m², with lighting and power socket
- Underground single parking space, at ground level, approx. L 5.00 m x W, 2.50 m x H 2.00 m
Harlaching is considered a top location in the south of Munich with the highest quality of life and a sophisticated clientele. Harlaching effortlessly combines an exclusive residential ambience with family friendliness and mature, intact structures. Stately villas and large gardens with mature trees characterize this sophisticated and highly sought-after district.
The apartment we are exclusively offering for sale is in a convenient yet absolutely quiet location in a well-kept residential area (30 km/h zone) with a villa character. The infrastructure is optimal. Daycare centers (including a forest kindergarten and bilingual options) and schools of all types are available in the immediate vicinity. There are two excellent organic markets, a bakery, a butcher's shop and a pharmacy within walking distance. There are also charming pubs and beer gardens in the vicinity.
Nestled between the Isar and Perlacher Forst, the leisure and recreational value of this location is outstanding. The high banks of the Isar with its magnificent trees, many sports facilities (Thalkirchen golf course, tennis, horse riding), the idyllic Hinterbrühler See lake and the Maria Einsiedel natural swimming pool are all within easy cycling distance. Perlacher Forst, one of Munich's most beautiful and extensive recreational areas, is just a few minutes away.
- Energy certificate type
- Demand pass
- Valid until
- 14.01.2026
- Main energy source
- Erdgas leicht
- Final energy demand
- 41 kWh/(m²*a)
- Energy efficiency class
- A
We will gladly send you our detailed exposé with a detailed description of the property including planning documents by e-mail and, if desired, also by post.
Other offers nearby
 Munich - Isarvorstadt
Munich - IsarvorstadtElegant 4-room apartment in historic city palace with concierge service
Living approx. 199 m² - 4 rooms - 2.750.000€ Munich - Gärtnerplatzviertel
Munich - GärtnerplatzviertelTop location near Gärtnerplatz: light-filled 4-room loft apartment with a dream view
Living approx. 135 m² - 4 rooms - 2.280.000€



