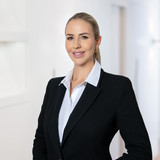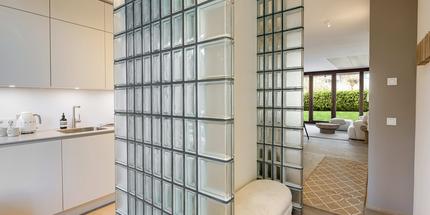Energy-efficient, inviting architect's house with granny apartment in a dream location close to nature
This individually planned, detached family home impresses with its linear design language, large glass fronts and its absolutely quiet, idyllic location on the outskirts of the village. Meadows and fields directly adjoin the garden; wide panoramic views enrich living and create a quality of life that should not be underestimated. At the same time, you can quickly reach the shores of Lake Ammersee and the town center with its numerous shopping opportunities.
The detached house combines an abundance of light, family-friendly space and timeless, modern, high-quality furnishings. Bright loft flooring and smoked oak parquet flooring with underfloor heating, a panoramic fireplace and a branded fitted kitchen, timelessly designed bathrooms and well thought-out bespoke fittings create a cozy coolness and modern feel-good ambience.
The space on offer extends over approx. 172 m², including an attractive 2-room granny apartment, which can either be attached to the house or used completely independently. A single garage and two outdoor parking spaces make this inviting home in an irretrievable location perfect. Heating is provided by an air heat pump.
- Property
- HS 1763
- Property type
- Single-family house
- Construction year
- 2010
- State
- maintained
- Land area
- 496 m²
- Living space
- approx. 154 m²
- Useful area
- approx. 199 m²
- Room
- 5
- Bedroom
- 3
- Bathroom
- 3
- Terraces
- 1
- Parking spaces
- 3
- Equipment
- upscale
- Fitted kitchen
- yes
- With a cellar
- no
This property is already sold.
- Loft screed (Singhammer), polished, waxed and oiled
- Solid smoked oak industrial parquet (Böhmler in the valley) in the living/dining area and the (bedrooms) rooms on the upper floor, last oiled/waxed in April 2025
- Underfloor heating throughout the house (except utility/technical room and attic storage), separately adjustable via room thermostats
- Panoramic fireplace (Ruegg) in the living area, with its own fresh air supply from outside, last chimney sweep inspection in July 2025, no defects
- Brand-name fitted kitchen (slightly above Asmo kitchens) with matt white fronts and worktop renewed in 2014, equipped with induction hob (Küppersbusch), dishwasher (Neff new 2021), oven (Bosch, new 2022), XXL fridge with 0° boxes (Bosch, new 2022), separate freezer (Siemens, new 2016)
- Master bathroom en suite, designed with tiles in authentic slate look (Agrob Buchtal, series Ascara) and white wall tiles, equipped with semi-freestanding acrylic bathtub (Wellgems), floor-level shower, custom-made oak washbasin with Italian washbasin (Scarabeo, model "MattyTondo"), Dornbracht concealed fittings, WC, towel warmer, two Flos design ceiling lights and two Artemide design wall lights
- Shower room (first floor), equipped with quasi-floor-level shower, custom-made oak washbasin with Italian washbasin (Scarabeo, "MattyTondo" model), Dornbracht concealed fittings and WC
- Shower room (granny apartment), similar to the shower room on the first floor
- Fitted carpentry: built-in cupboards in the checkroom, bookcase in the living area, built-in cupboard in the children's room, built-in cupboard in the dressing room, built-in cupboard in the upper floor hallway, office cupboard on the upper floor of the granny apartment, double desk top and office shelves on the first floor of the granny flat
- Track lighting (Molto Luce) in the kitchen and office
- Two designer ceiling lights (Flos) in the living/dining area
- Wall-integrated step lighting in the stairwell
- Grey interior doors, including sliding doors with HPL coating
- Custom-made wooden windows, double-glazed with insulating glass, burglar-resistant on the first floor, floor-to-ceiling on the upper floor (here with glass balustrades), custom-made insect screens (partly as sliding elements) in the bedroom, children's room, bathroom and living room
- Kitchen connections in the living room
- Four roof windows (Velux) with remote control, last serviced in October 2022
- Garden: larch wood deck (new 2023) with custom-made benches, gravelled patio, three raised beds, high-quality planting
- Red foiled front door, foil can be removed, dark gray front door leaf underneath
- App-controlled alarm system (Jablotron, new in July 2024)
- Air heat pump (9.8 kW, Dimplex), regularly serviced, most recently in February 2025, no defects found during maintenance
- Single garage with radio-controlled door and pre-installation for e-mobility
- Two outdoor parking spaces
- Wallbox
The Upper Bavarian Fünfseenland is one of the most idyllic regions and most popular recreational areas in Germany. Located at the gates of Munich in the foothills of the Alps, you will find a sophisticated clientele, an upscale lifestyle and a unique range of sports from golf to hiking, cycling, tennis, horse riding, skiing and sailing. The area around the Ammersee is just as popular with families as it is with artists, freelancers and entrepreneurs. Utting is located directly on the western shore of Lake Ammersee, around 45 kilometers from Munich. The independent municipality is part of the Landsberg am Lech district and offers its approximately 4,600 inhabitants a family-friendly infrastructure and an intact social life.
The detached single-family home is located in an absolutely quiet, well-kept residential area and borders directly on meadows and fields. You can quickly reach one of the enchanting bathing spots by bike. The Utting elementary school is only approx. 600 meters away and the elementary school as well as the grammar school of the renowned Schondorf boarding school Landheim Ammersee can also be attended by external pupils. There is another grammar school in nearby Dießen. Sports activities are provided by a tennis club, a sailing club, riding stables and a lido. There are also several golf clubs to choose from in the immediate vicinity. The "Utting" train station is just a few minutes' cycle ride away.
- Energy certificate type
- Demand pass
- Valid until
- 23.05.2035
- Main energy source
- Luftwärmepumpe
- Final energy demand
- 59,2 kWh/(m²*a)
- Energy efficiency class
- B
Other offers nearby
 Seefeld – Five Lakes Regionnew
Seefeld – Five Lakes RegionnewEnchanting country house within walking distance of Lake Pilsensee; new construction also possible
Plot 1.325 m² - Living approx. 172 m² - 1.550.000€ Berg - Lake Starnberg east shore
Berg - Lake Starnberg east shoreNew build: Corner house with sunbathing island in private garden and lake view
Plot 6.219 m² - Living approx. 128,11 m² - 1.288.000€

















