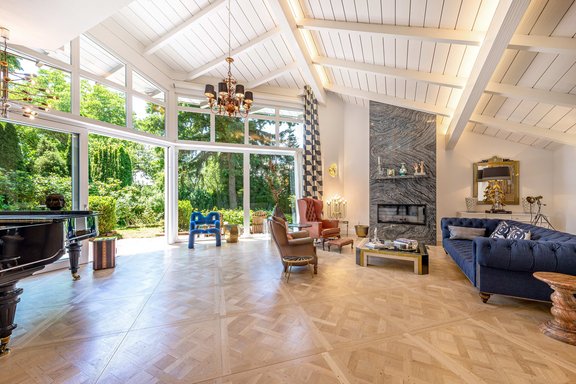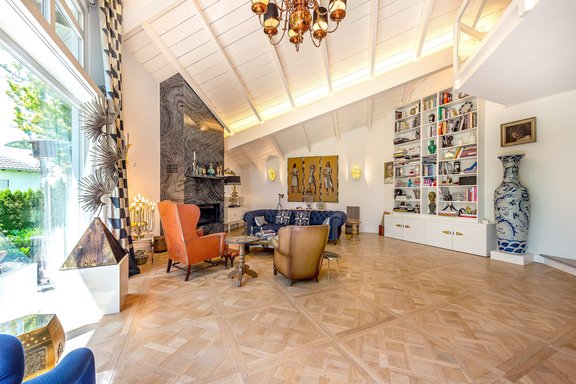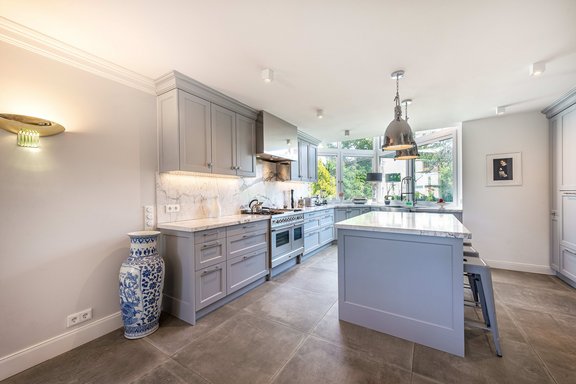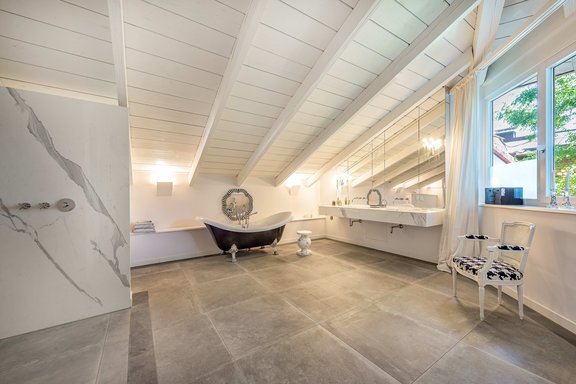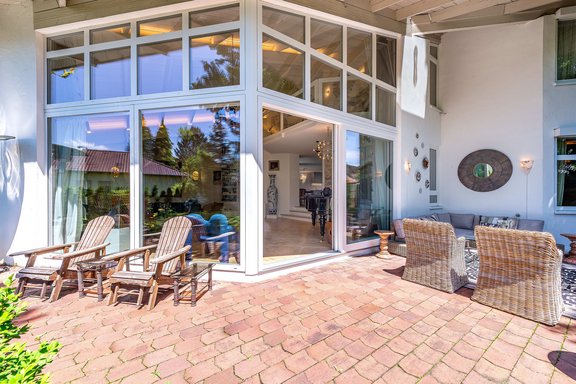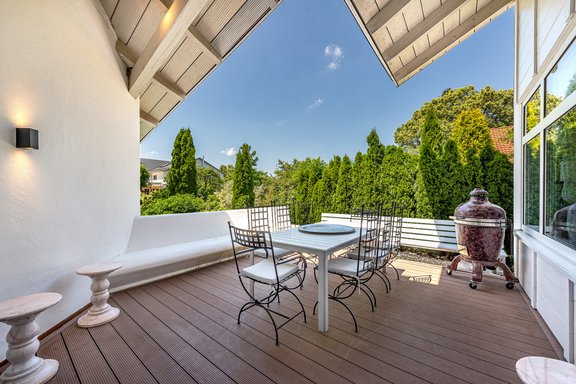Designer villa with large space and beautiful garden
Generosity, a versatile room concept and the elegant-luxurious design with a trendy twist characterize this extraordinary property. The perfectly structured floor plan extends over two living floors and comprises approx. 320 m². In addition to an impressive entrance, this detached single-family home offers a representative living area with a breathtakingly high living hall, four bedrooms, a study, a dressing room, three bathrooms and a guest toilet. The livable basement adds a family TV and hobby room, utility and storage areas.
The house was extensively core renovated in 2015, with new electrical and heating, new windows and water pipes. With great sense of style, the owner, a trained interior designer, realized the interior design. Modern elegance with cosmopolitan flair creates an exquisite ambience that meets the highest standards of aesthetics and comfort. A custom-crafted luxury kitchen with work island, valuable built-ins, an open fireplace, solid parquet and marble floors, underfloor heating throughout the first floor and all bathrooms, coffered doors and integrated lighting create a high-class living environment.
Two spacious lounge terraces and an enchanting garden open up view-protected outdoor spaces. A double and a single garage make this extremely sophisticated house perfect.
- Property
- VM 4406
- Property type
- Single-family house
- Construction year
- 1976
- Modernization
- 2015
- State
- completely renovated
- Land area
- 1.015 m²
- Living space
- approx. 320 m²
- Useful area
- approx. 485 m²
- Room
- 8
- Bathroom
- 3
- Number of floors
- 3
- Equipment
- Luxury
- Fitted kitchen
- yes
- Guest toilet
- yes
- With a cellar
- yes
This property is already rented.
The property was extensively renovated in 2015 and luxuriously equipped with a great sense of style. In this context, the heating, the piping and the electrics were renewed. The equipment features listed below were also created in 2015.
- Flooring: three-colored marble inlay floors, fine stone, chevron and panel parquet (both solid oak, planed)
- Underfloor heating on the first floor
- Open heating fireplace with Silverwave marble cladding in the living hall
- Luxury carpenter kitchen with coffered light gray fronts, work island and Calacatta marble countertops, equipped with 4-burner gas stove including Tepanyaki and two ovens (Ilve), waist-high built-in dishwasher (Miele), large refrigerator (Neff) and American stainless steel double sink
- Bathroom design: floor and wall tiles in authentic marble look, partly Metro wall tiles, Dornbracht fittings (Tara), sanitary objects by Duravit, towel warmer by Zehnder
- Master bathroom (upper floor), equipped with free-standing tub, floor-level walk-in shower with Rainshower, Corian double washbasin incl. substructures, shower toilet (Geberit), bidet, fixtures, towel warmer and underfloor heating
- Children's bathroom (upper floor), equipped with shower, double washbasin, WC, towel warmer and underfloor heating
- Guest bathroom (first floor), equipped with bathtub (Starck for Duravit), floor-level shower, double washbasin, WC, towel warmer and underfloor heating
- Guest WC on the ground floor and in the basement
- Various designer wall lights
- Indirect lighting in the center beam of the living hall
- Wood-aluminium windows (Unilux), triple glazed
- Electric shutters on numerous windows
- Skylights (Velux) with radio control and rain sensor
- White coffered doors with English chrome fittings
- Dimmable lighting in almost all rooms
- Plaster ceiling stucco in numerous rooms
- Valuable carpenter fixtures: Coat closets, library built-ins in living hall, master dressing room
- Outdoor fireplace, WPC decking, lighting and electrical outlet on dining room patio
- Brick flooring on living room terrace
- Water connection in the garden
- Double garage with sliding doors and shelves
- Single garage, alternatively usable as storage room with garden access
Germering is one of the most popular communities in the immediate vicinity of the state capital. Located about ten kilometers west of Munich, the district town offers an excellent infrastructure and an upscale residential environment in a green setting. Numerous clubs ensure an active community life. There is a wide range of shopping facilities for everyday and upscale needs, as well as doctors, banks and pharmacies.
Horse riding, golf, tennis, swimming, sailing, cycling, hiking: The nearby surroundings and the quickly accessible Fünfseenland attract with many attractive leisure and sports opportunities. There are day-care centers (including bilingual and Montessori programs) and schools of all kinds to choose from, including two high schools.
The property itself is in a prime location in the sought-after district of Unterpfaffenhofen, an extremely well-maintained, quiet residential area with very good connections and infrastructure. Stores for daily needs can be easily reached on foot or by bicycle. The S-Bahn station "Germering-Unterpfaffenhofen" is within easy walking or cycling distance.
- Energy certificate type
- Consumption pass
- Date of issue
- 02.12.2013
- Valid until
- 02.12.2023
- Main energy source
- Gas
- Final energy demand
- 159 kWh/(m²*a)
Other offers nearby
 Munich - Bogenhausen / Denning
Munich - Bogenhausen / DenningSpacious, perfectly structured family home with sunny garden
Plot 283 m² - Living approx. 241 m² - 5.890€ + utilities Tutzing - Lake Starnberg
Tutzing - Lake StarnbergDream location by the lake: newly renovated property with lake and alpine views and an idyllic garden
Plot 1.493 m² - Living approx. 168 m² - 4.500€ + utilities




