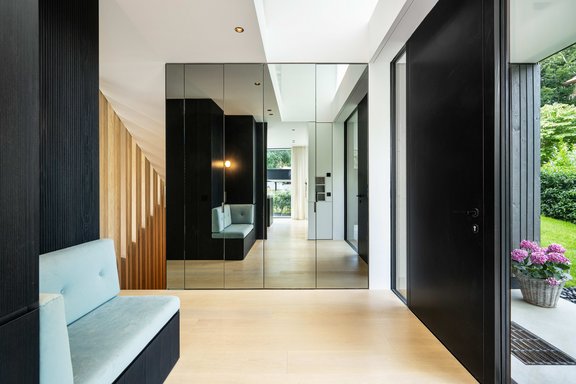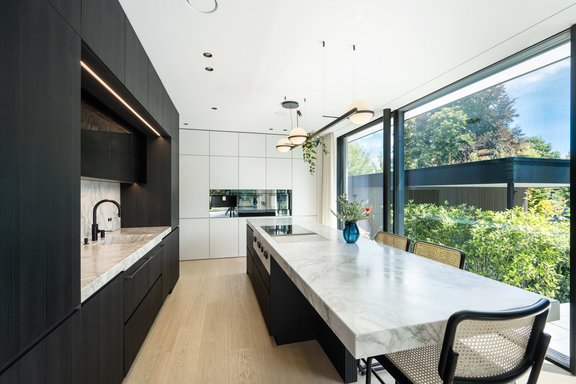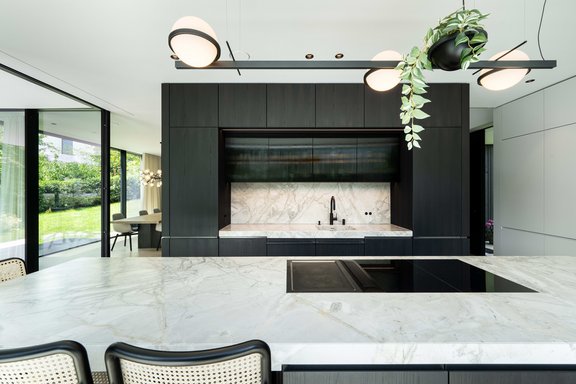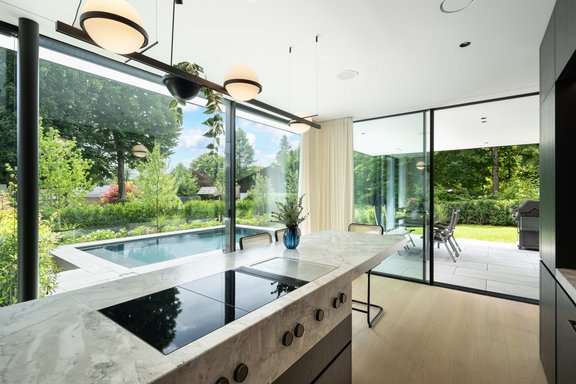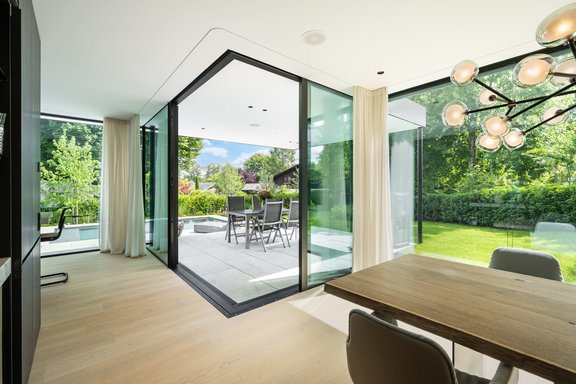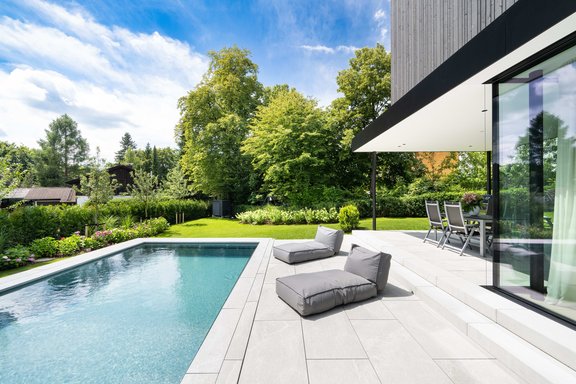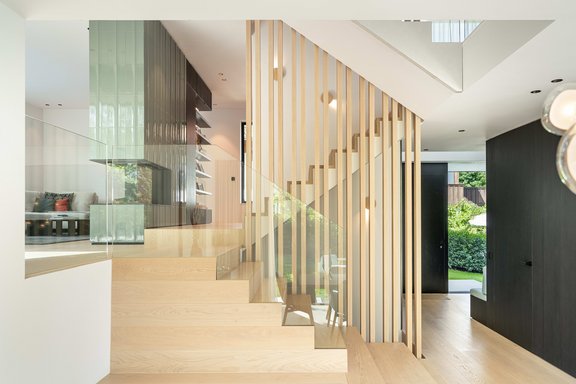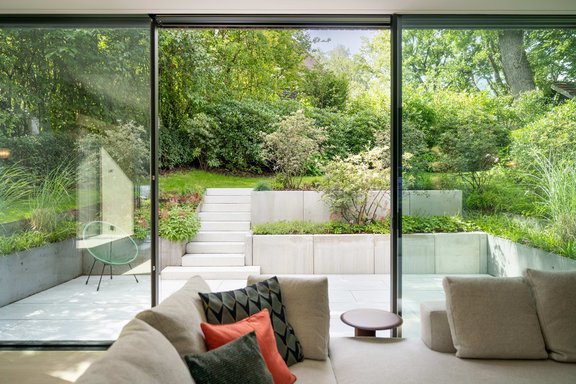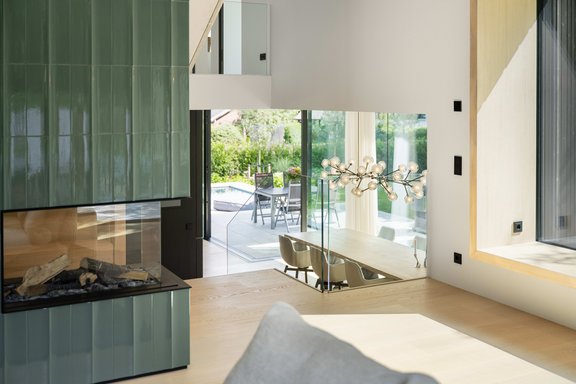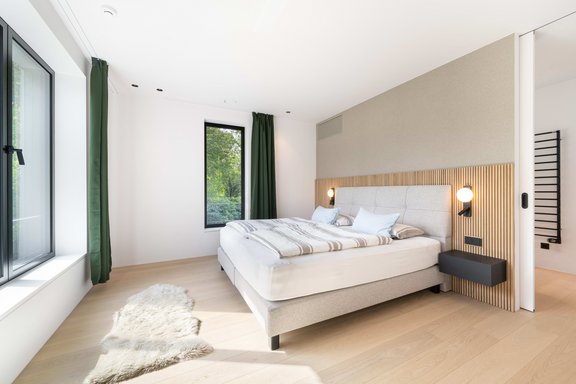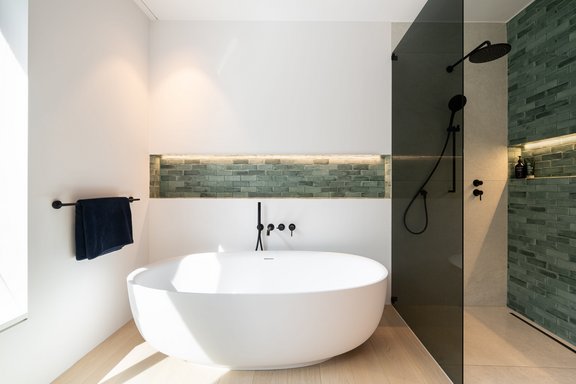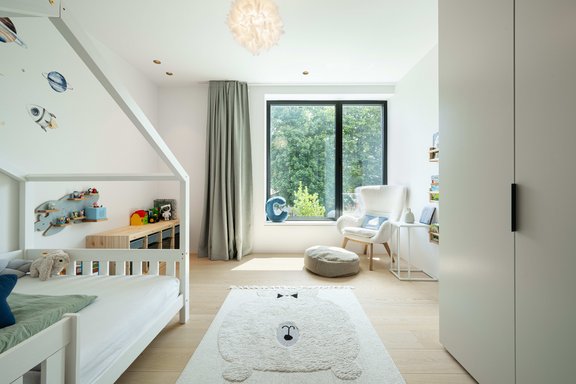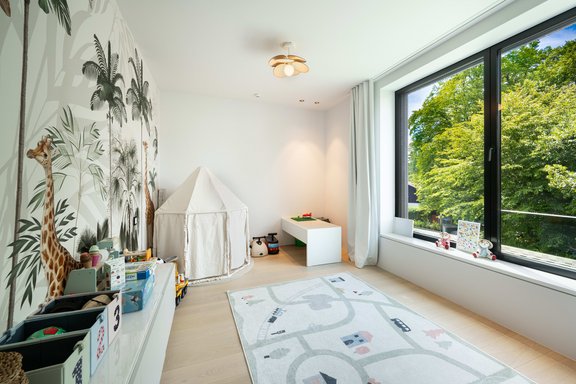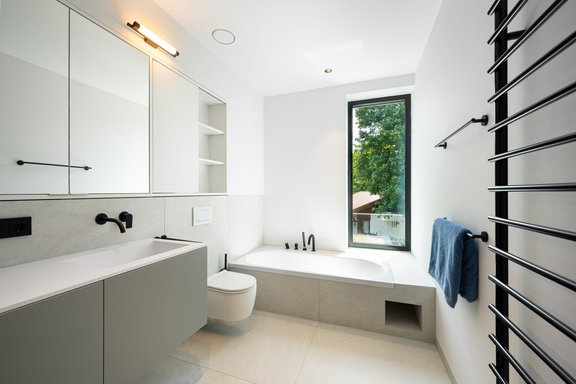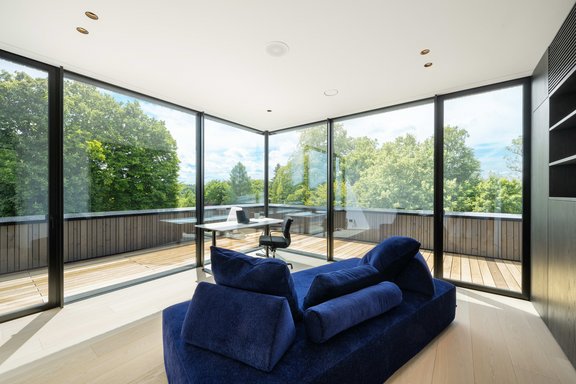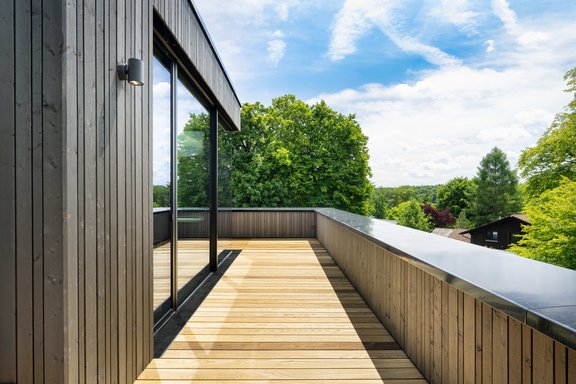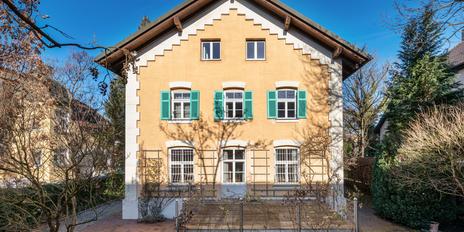Design meets home: architect-designed villa with pool and dream views of the countryside
The renowned, multi-award-winning firm Jacob & Spreng Architekten was responsible for the design of this high-class property; Sebastian Zenker was responsible for the interior design.
The space on offer extends over approx. 336 m² and includes a spacious dining and cooking area, a living lounge with panoramic fireplace, a work area, three (children's) bedrooms, a luxurious master floor and a penthouse-style "glass cube" that can be used flexibly as a home office, yoga studio or atelier. There is also a guest room with a shower room, a hobby room, a wine tasting room and other attractive areas in the basement.
Impressive oak floorboards and breathtaking glass fronts, a designer carpenter's kitchen, a panoramic fireplace, numerous premium bespoke fixtures, lighting concept, sound system, sophisticated home technology including KNX system and controlled living space ventilation, partial air conditioning, fingerprint access and security concept, a laundry chute and other well thought-out amenities make this property a top-class and inviting family home.
An enchanting, professionally landscaped garden with pool, a spacious garage, a carport parking space and two outdoor parking spaces complete this extremely charming family home built in 2024.
- Property
- VM 5026
- Property type
- Single-family house
- Construction year
- 2024
- State
- as new
- Land area
- 868 m²
- Living space
- approx. 336 m²
- Useful area
- approx. 521 m²
- Room
- 6
- Bedroom
- 5
- Bathroom
- 3
- Terraces
- 3
- Parking spaces
- 2
- Equipment
- luxurious
- Fitted kitchen
- yes
- Guest toilet
- yes
- Air-conditioned
- yes
- Network cabling
- yes
- Bus system
- yes
- Garden use
- yes
- Swimming pool
- yes
- With a cellar
- yes
This property is already rented.
- Furniture can be taken over on request
- Oak floorboards (Wimmer Holzbodenmanufaktur), fine grading, lightly brushed, oiled, across all floors except the bathrooms
- Underfloor heating throughout the house, adjustable via KNX
- Gas-powered designer panoramic fireplace (Kalfire) with handmade tiling in the living area
- KNX system (Gira) for controlling the room temperature, screens, lighting including lighting scenarios and the pool
- Bluesound system with ceiling speakers in numerous rooms and on the covered terrace
- High-class fitted kitchen (Oskar Hoffmann joinery) with dark-stained oak fronts and matt white handleless fronts and Calacatta marble cooking/dining island, equipped with a wide induction hob incl. hob including hob fan and tepanyaki (Bora), oven with steam function, additional oven, warming drawer, dishwasher, fully automatic coffee machine (all V-Zug), XXL fridge, separate freezer, 2-zone wine fridge (all Miele), Quooker, bread slicer and perfect interior including oak interior pull-outs, pull-out shelf for Thermomix and other refinements
- Master bathroom en suite, designed with large-format, cream-colored porcelain stoneware in a natural stone look, equipped with freestanding bathtub, double washbasin with Calacatta marble washbasin and custom-made oak vanity unit, concealed fittings, spacious wall-integrated mirror cabinet, walk-in shower with rain shower, smoked glass partition, bench and hand-glazed wall tiles, electric towel warmer, ceiling spotlights, separate toilet cubicle and sound system; Sanitaryware from Vallone and Fantini
- Children's bathroom, designed in the same way as the master bathroom, equipped with a bathtub, floor-level rain shower with smoked glass partition, washbasin with custom-made vanity unit, concealed mixer tap, mirror cabinet flush with the wall, WC, electric towel warmer and ceiling spotlights; sanitaryware by Vallone and Fantini
- Additional guest shower room in the basement, sanitaryware by Vallone and Fantini
- Guest WC (first floor), distinctively designed with Farrow & Ball wall finish and designer wallpaper by Janelli & Volpi, fitted with backlit mirror and matt black sanitaryware by Vallone and Fantini
- High-class custom-made fittings (Oskar Hoffmann joinery): Mirrored wardrobes with interior lighting and perfect interior design in the entrance hall, upholstered bench and wall panel with groove milling in the entrance hall; high-class built-in bar in the dining area with pocket doors, mirrored rear wall, glass shelves and Calacatta surface; shelving and built-in desk in the study area; designer master dressing room with well thought-out interior design; half-height wall paneling in the master bedroom; built-in units in the penthouse extension; exclusive built-in storage space in the utility room.
- Lighting concept (mostly dimmable) with swivel recessed spotlights (DeltaLight) and partly LED strip lighting
- Staircase wall lighting (Vibia)
- Washable wall paint "Wevet" from Farrow & Ball throughout the house
- Room-high, flush-wall interior doors with matt black fittings, painted in Farrow & Ball "Wevet" to match the wall color
- Aluminum windows, triple insulated glazing, with solar control glazing (except on the north side), some with glass balustrades
- Frameless, partly over-corner glass elements (Burckhardt's Glides) in the dining and living area
- Screen shading (Warema), controllable via KNX system
- Ceiling-integrated curtain rails
- Custom-made multi-touch switch program and touchscreen room
- Entire house control via tablet
- Controlled living space ventilation with heat recovery (Zehnder)
- Air conditioning (Daikin) in the master bedroom and in the penthouse extension
- LAN cabling
- Fiber optic connection
- Water softening system (BioCat)
- Laundry chute from the children's and master floor to the utility room in the basement
- Video door communication (Gira)
- App-controlled fingerprint access system incl. tracking
- Security concept
- Heatable outdoor pool (approx. 4 x 6.80 m, heated via the air heat pump), built by Bavaria Schwimmbadbau, with solar-powered roller cover including thermal insulation, foil lining in natural stone look, interior lighting, step access and relaxation area; pool technology from Bayrol, controllable via KNX system
- Garden: professionally planned and laid out by BUK Garden Couture; covered terrace with fine stone paving in a natural stone look, ceiling spotlights and ceiling speakers; second terrace at the rear; planting areas demarcated with Corten steel; garden lighting; semi-automatic irrigation system
- Circumferential roof terrace with Thermoesche covering, integrated LED light strips, wall lights, socket and water connection
- Spacious single garage with radio-controlled door and wallbox
- One carport parking space
- Two outdoor parking spaces
- Air heat pump (Hoval)
- Photovoltaics prepared
- Extensive green roof on the garage and the penthouse extension
- Lamella cladding on the exterior facades (larch, pre-weathered and specially treated)
Nestled in the green idyll of the high banks of the Isar, the independent municipality of Baierbrunn is directly adjacent to Pullach. The architect's villa is located in a traffic-calmed residential cul-de-sac just six kilometers south of the Munich city limits in the district of Munich. Baierbrunn thus combines an idyllic, intact and absolutely family-friendly living environment with short distances to the state capital. The Isar Valley has been a nature reserve since 1964 and is home to countless species of flora and fauna.
Baierbrunn offers its approximately 3,400 inhabitants an extremely family-friendly, historically developed infrastructure and a lively social and club life. In addition to daycare centers and an elementary school (only approx. 200 meters away from the house), there are stores for daily needs and a weekly market. The neighboring communities of Grünwald, Pullach and Schäftlarn offer upscale restaurants and shopping facilities. Excellent secondary schools are also available. A school bus runs from Baierbrunn to the Munich International School at Schloss Buchhof (Starnberg) and to St. Anna College in Icking.
Golf, sailing, horse riding, tennis, hiking, mountain biking, skiing: There are countless sports activities to choose from in the surrounding area. Grünwald in particular offers high-quality leisure activities for children. Baierbrunn is an ideal starting point for Lake Starnberg (approx. 15 minutes by car) and Garmisch (approx. 35 minutes by car) as well as Tegernsee and Chiemgau. The distances to Munich city center are also short: You can reach the city center in approx. 25 minutes by car or by S7.
- Energy certificate type
- Demand pass
- Valid until
- 22.07.2035
- Main energy source
- Strom
- Final energy demand
- 23 kWh/(m²*a)
- Energy efficiency class
- A+
Other offers nearby
 Munich - Großhadern
Munich - GroßhadernPrivacy in the countryside: spacious family home with dream garden and pool
Plot 6.768 m² - Living approx. 377 m² - 10.500€ + utilities Munich - Nymphenburg
Munich - NymphenburgHistoric villa with charming flair and ample space in a quiet location
Plot 670 m² - Living approx. 391 m² - 9.900€ + utilities



