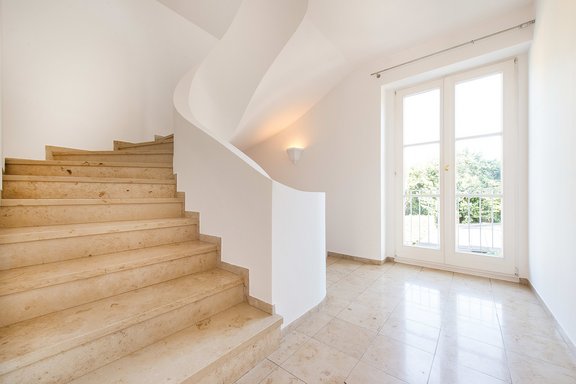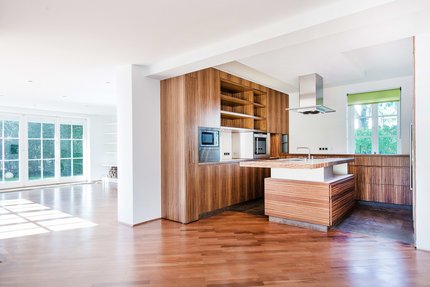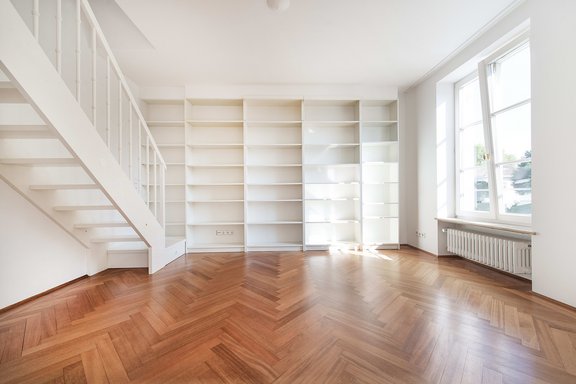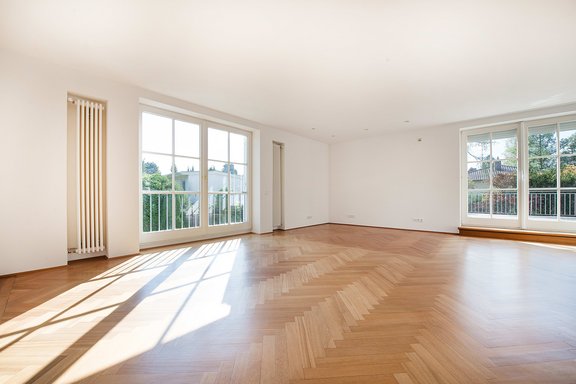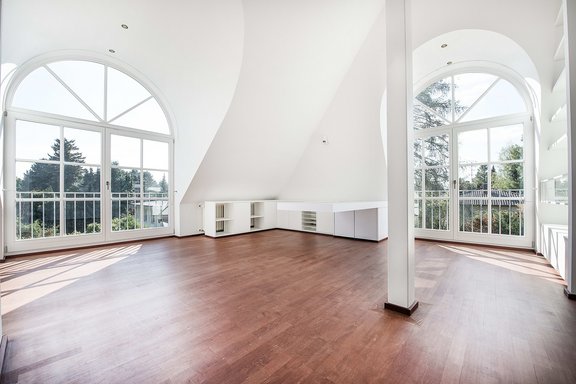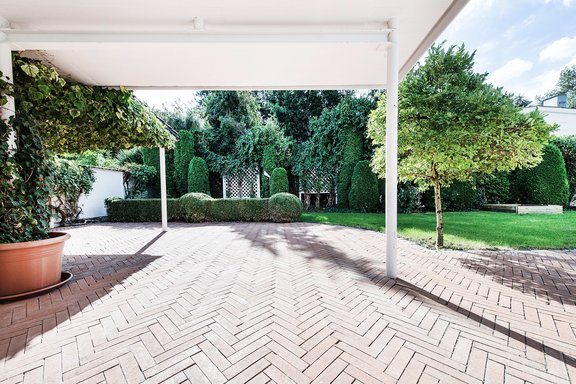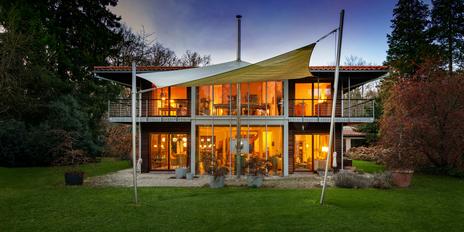Classic villa with spacious rooms, roof terrace and particularly beautiful south garden
The exclusive classic villa offered by us was lavishly renovated in the 1990s and attractively extended by a light extension (living room) with a large west-facing roof terrace. Floor-to-ceiling glazed wooden mullioned windows, white louvred shutters, rose trellises and the beautifully paved entrance area give the property a very appealing, charming ambience.
The secluded and idyllically overgrown garden with its wonderful sun terraces, covered outdoor seating area and charming pavilion is optimally oriented to the south and thus has particularly beautiful light conditions throughout the day.
- Property
- HS 991
- Property type
- Single-family house
- Construction year
- 1954
- Modernization
- 1992
- State
- neat
- Land area
- 901 m²
- Living space
- approx. 269 m²
- Useful area
- approx. 365 m²
- Room
- 9
- Bedroom
- 4
- Bathroom
- 3
- Parking spaces
- 1
- Equipment
- Upscale
- Fitted kitchen
- yes
- Guest toilet
- yes
- With a cellar
- yes
This property is already sold.
- Staircase with Solnhofen slabs
- Open fireplace with classic sandstone surround in the living area
- Diagonally laid mahogany herringbone parquet (ground floor and first floor)
- Ship's floor parquet made of larch wood (DG)
- Partial stucco moldings
- Massive high room doors painted in white
- Integrated ceiling spotlights in all rooms
- Numerous custom-made fixtures in white lacquered wood (e.g. closet, closets, shelves, office furniture, kitchenette etc.)
- Custom-made kitchen equipment with free-standing cooking unit, fronts in zebrano wood and stainless steel, high-quality granite top and granite floor, - apothecary cabinet, oversized drawers with touch and pull-in function, appliances by Siemens and Miele (ceramic hob, oven, microwave, extractor fan, dishwasher, "American refrigerator")
- Master bedroom area with dressing room, bathroom en suite and magnificent roof terrace
- Master bathroom with designer tiles by Versace (marble washbasin with Dornbracht fittings, bathtub by Obermaier, walled-off shower, WC, bidet)
- Two further high-quality equipped shower bathrooms (ground floor and attic)
- Study with built-in shelves, cupboards and open staircase to the attic floor
- Architecturally particularly attractive attic studio (ceiling height up to 3.80 m) with kitchen and shower room
- Sauna area in the basement with plunge pool and shower with splash shower
- Electric blinds with automatic control, lockable window handles
- White wooden mullioned windows (partly in need of renewal)
- Biostat water treatment plant
- Gas central heating from 1992
- Covered outdoor seating area and wooden garden pavilion
- Single garage with separate equipment room
The villa district of Untermenzing is one of the most popular residential areas in the west of Munich due to its quiet, green and yet very central location and its proximity to Nymphenburg Palace Park.
Beautiful single-family homes with large gardens characterize the pleasant, upscale residential environment. The good infrastructure also contributes to the high quality of life.
The offered object lies absolutely quietly at a pure service road, surrounded by wonderful old tree existence. All shops of the daily need (delicatessen, bio supermarket, baker etc.) are in the proximity, likewise the popular restaurants "Menzingers" and the "Fasanerie" with comfortable beer gardens. Schools of all kinds, the Haldenberg school, the renowned Obermenzing private high school and the "Untermenzing" S-Bahn stop are also within easy walking or cycling distance.
By car, you can quickly reach the A8 motorway; Munich airport is a good 30 minutes away.
- Energy certificate type
- Demand pass
- Date of issue
- 15.12.2014
- Valid until
- 14.12.2024
- Main energy source
- Gas
- Final energy demand
- 138,2 kWh/(m²*a)
- Energy efficiency class
- E
Other offers nearby
 Schondorf am Ammersee - Fünfseenland
Schondorf am Ammersee - FünfseenlandUpscale family home in a privileged location between nature and the lake
Plot 727 m² - Living approx. 221 m² - 2.490.000€ Munich - Obermenzing / Hartmannshofen
Munich - Obermenzing / HartmannshofenSustainable, healthy living and full of light in a natural location: individual home with feel-good flair
Plot 2.701 m² - Living approx. 279 m² - 3.330.000€




