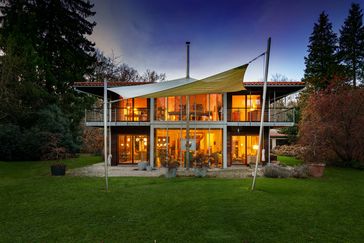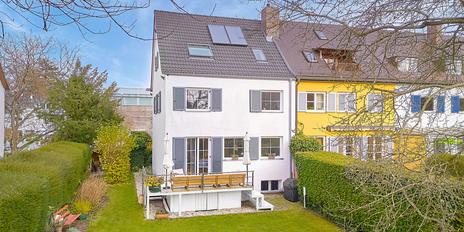Sustainable, healthy living and full of light in a natural location: individual home with feel-good flair
A modern interpretation of the chalet style, large window fronts and a cosy, light-flooded ambience characterize this extremely attractive property. Straightforward architecture dominated by wood and glass, the minimalist yet inviting interior design and a cleverly designed room program make this detached single-family villa truly unique.
Light spruce wood is combined with natural stone, breathtaking glass fronts bring plenty of light and sun into the house and open up stunning panoramic views of the natural surroundings. Ceiling heights of up to approx. 5.45 meters create an extraordinary airiness. This full-value house from Baufritz was built using sustainable timber construction methods and impresses with its high quality, ecological standards and captivating aesthetics; the eco-house company Baufritz was awarded the Federal Environmental Prize in 2023.
The available space extends over approx. 279 m². A spacious, open-plan living/dining and cooking area with a glass bay window over two floors, up to four bedrooms, two bathrooms and a guest WC make up the space on offer. There are also hobby, fitness, utility and storage areas in the basement. The furnishings combine a sense of style and quality. A modular kitchen, light-colored Jura limestone, elegant maple parquet flooring with underfloor heating and purist bathrooms create a living environment that invites you to feel at home. A double garage and several outdoor parking spaces make this family home perfect.
- Property
- HS 1830
- Property type
- Single-family house
- Address
- Please contact us for further information
- Construction year
- 2006
- State
- maintained
- Land area
- 2.701 m²
- Living space
- approx. 279 m²
- Useful area
- approx. 314 m²
- Room
- 5
- Bedroom
- 3
- Bathroom
- 2
- Balconies
- 4
- Terraces
- 4
- Parking spaces
- 2
- Equipment
- upscale
- Fitted kitchen
- yes
- Guest toilet
- yes
- Garden use
- yes
- With a cellar
- no
- Purchase price
- 3.330.000 €
- Buyer's commission
- 2.975 % incl. VAT from the purchase price
- Jura limestone, large format on the first floor
- Maple planks on the upper floor
- Underfloor heating on the ground floor and second floor as well as in large parts of the basement, separately adjustable via room thermostats
- Swedish stove in the living/dining area
- Kitchen, modular design with mobile wooden elements and natural stone worktops from the Holzmaden quarry, equipped with hob, dishwasher, fridge and flush-mounted stainless steel sink
- Master bathroom (upper floor), brightly designed with maple floorboards, equipped with free-standing natural stone bathtub, two mirror-like wooden washbasins with natural stone tops, natural stone countertop basin and Dornbracht concealed fittings ("Tara"), mirrors with mirror lights and separate WC cubicle with window, washbasin and WC (Duravit, Starck 1)
- Shower room (first floor), brightly designed with natural stone floor and cream-colored wall tiles, equipped with floor-level walk-in shower with overhead shower, wooden washbasin with natural stone top, natural stone countertop basin and Dornbracht concealed fittings ("Tara"), mirror with mirror lights and WC (Duravit, Starck 1)
- Maple interior doors with satin fittings, some sliding doors
- Wooden windows (larch), double insulated glazing
- Glazed bay window (mullion-transom wall) with aluminum profiles on the outside and double glazing
- Skylight in the skylight dome with wind and rain monitor
- Porcelain rotary switches and sockets (Manufactum)
- Infrared sauna with panoramic glass wall, basement
- Grander water system
- Water filter system (BelaAqua)
- Garden: awning, sheet steel rain barrels (Metallwerke Renner), metal fountain, robotic mower
- Double garage with two gates, one of which is radio-controlled, as well as a glass dome and large glazed door to the garden
The villa we are exclusively offering for sale is situated in an exceptionally beautiful, quiet location in the heart of the Hartmannshofen villa colony with its idyllic woodland character. The sophisticated neighborhood consists of partly historic houses and sophisticated modern buildings. Old trees create a wonderfully green living environment with a natural park flair.
The family-friendly infrastructure is particularly noteworthy. There is a choice of municipal and private daycare centers (including bilingual facilities) in the surrounding area. The elementary school on Haldenbergstraße is just a few minutes' walk away. The renowned Obermenzig and Nymphenburg private schools and the Maria Ward schools are within walking and cycling distance. Sports clubs, field hockey, tennis and squash facilities, yoga studios, the Dantebad swimming pool with outdoor winter pool and the nearby Olympic grounds provide a varied, high-quality leisure program. TSV Moosach-Hartmannshofen offers numerous sports, from soccer, tennis and fitness to skiing and curling.
There are also shopping facilities nearby. The "Ristorante Menzingers" with its garden, the atmospheric "Fasanerie" and the popular "Corretto" with its large terrace are just a short distance away. With bus and streetcar lines as well as the S-Bahn "Obermenzing" nearby, there are ideal public transport connections.
- Energy certificate type
- Consumption pass
- Valid until
- 13.11.2035
- Main energy source
- Erdgas leicht
- Final energy demand
- 83 kWh/(m²*a)
- Energy efficiency class
- C
We will gladly send you our detailed exposé with a detailed description of the property including planning documents by e-mail and, if desired, also by post.
Other offers nearby
 Schondorf am Ammersee - Fünfseenland
Schondorf am Ammersee - FünfseenlandUpscale family home in a privileged location between nature and the lake
Plot 727 m² - Living approx. 221 m² - 2.490.000€ Munich - Gern
Munich - GernModernized townhouse from 1934 in the sought-after, family-friendly Gern
Plot 420 m² - Living approx. 147 m² - 2.470.000€
















