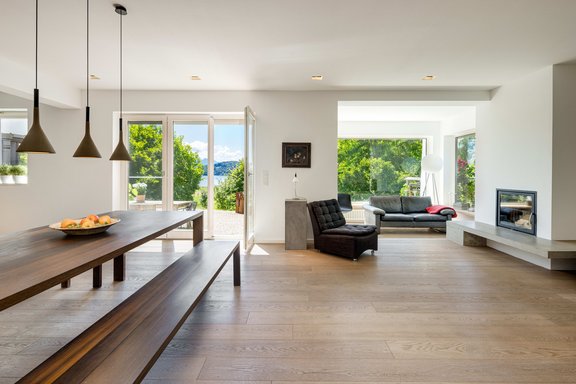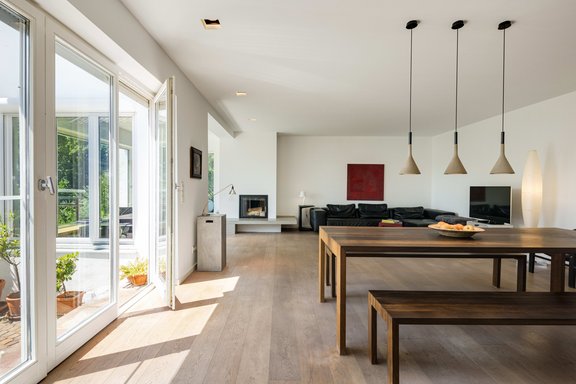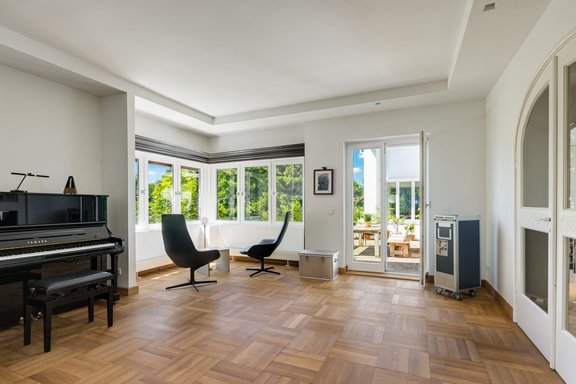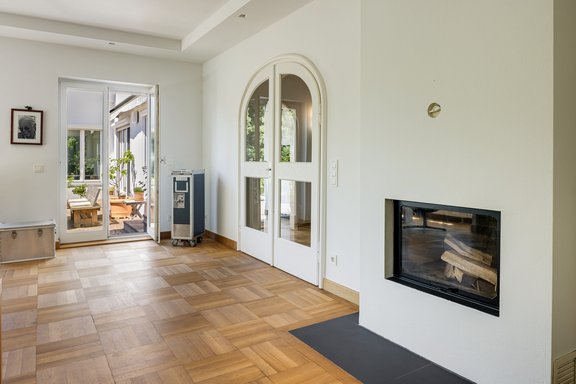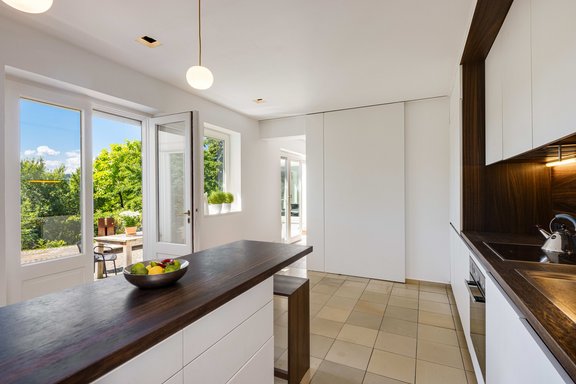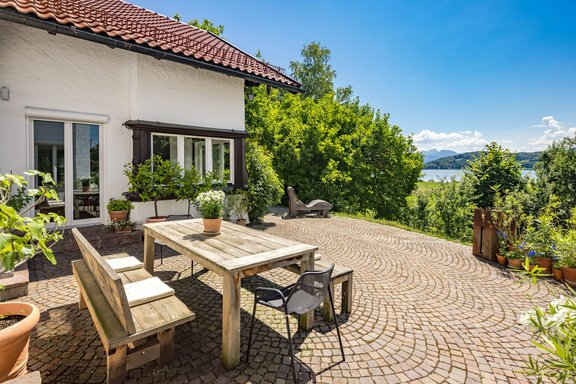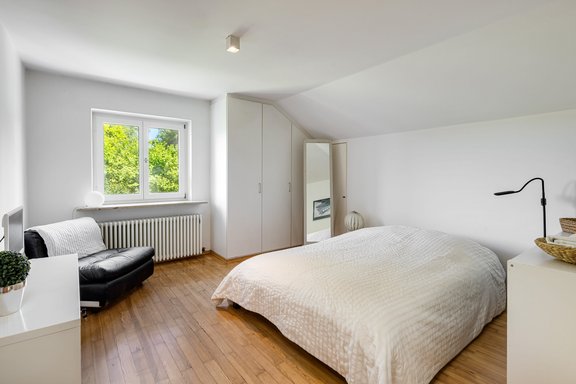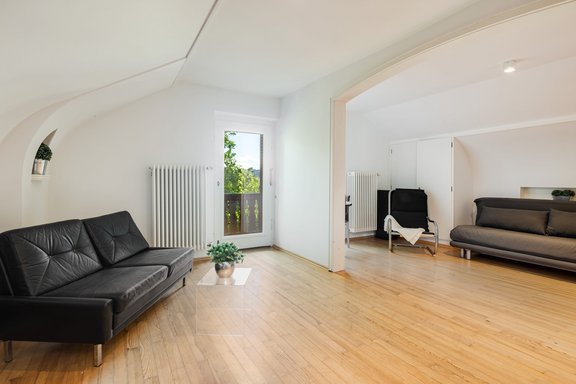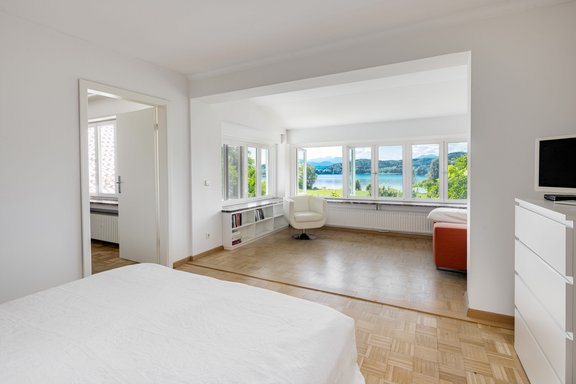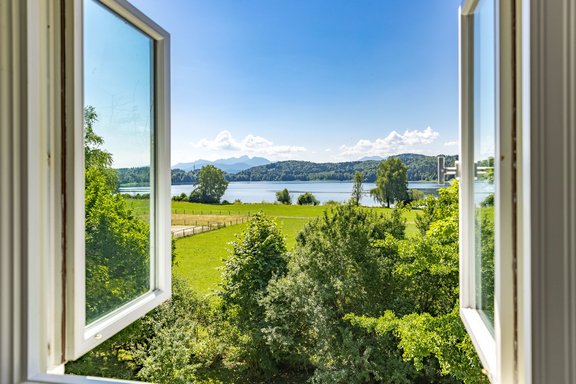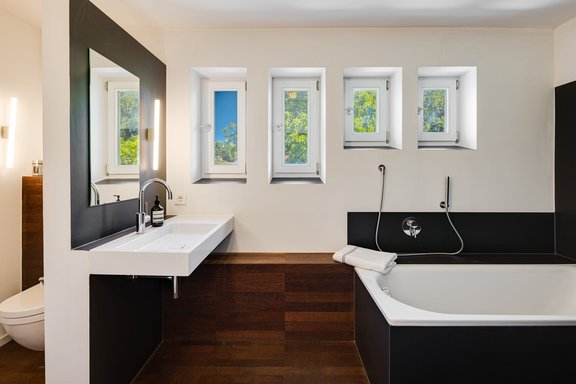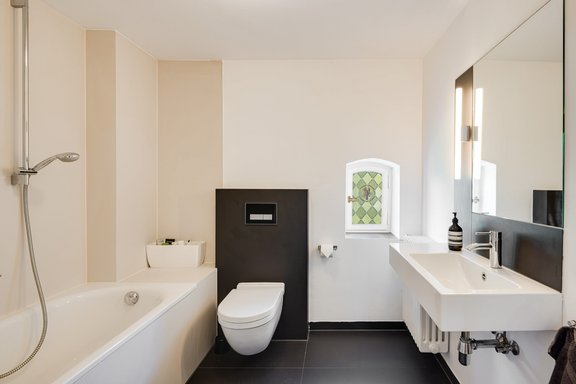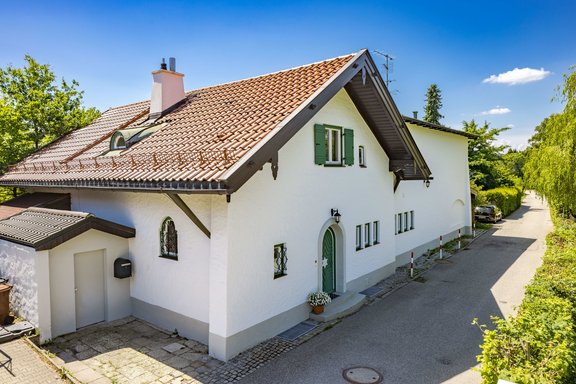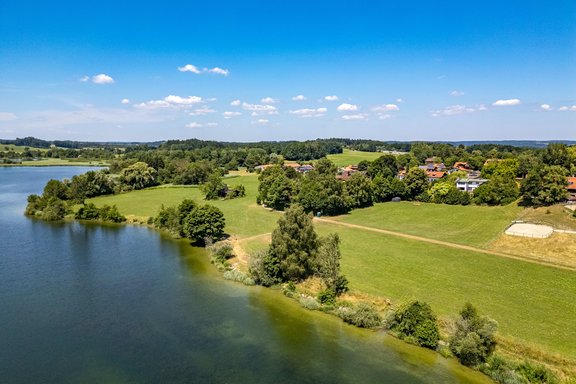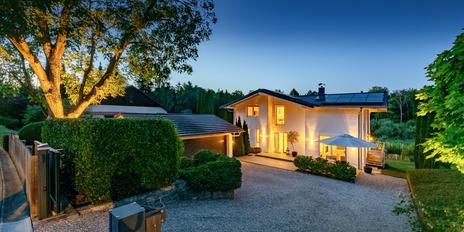Charming, spacious country house with lake and alpine views on Seehamer See
This extremely charming family home is located in an idyllic, natural setting on the outskirts of the picturesque Weyarn district of Großseeham on the sun-drenched shores of Seehamer See, one of the last "insider tips" in the Tegernsee region. The beautifully overgrown property borders a meadow; the lakeshore is just a few steps away. With its architecture inspired by the traditional country house style, the property blends harmoniously into the beautiful Upper Bavarian surroundings and offers unobstructed views of the lake and mountains.
The extensive space extends over approx. 299 m² and includes a living room and dining room, an eat-in kitchen, four bedrooms, a dressing room, two bathrooms and a guest WC.
The property has been continuously modernized and extended since it was built in 1952. Further upgrades and technical improvements have been carried out since 2011/12, but without detracting from the charm of this country house. The furnishings include an elegant carpenter's kitchen, a wood-burning stove, a fireplace and parquet floors; the heating was renewed in 2020. Particularly noteworthy are the enchanting garden and the breathtaking lake and mountain views that open up from both living floors. This very charming property is completed by a carport with electricity and two outdoor parking spaces.
- Property
- HS 1786
- Property type
- Single-family house
- Address
- Please contact us for further information
- Construction year
- 1952
- Modernization
- 2020
- State
- maintained
- Land area
- 1.509 m²
- Living space
- approx. 299 m²
- Useful area
- approx. 403 m²
- Room
- 6
- Bedroom
- 4
- Bathroom
- 2
- Balconies
- 1
- Terraces
- 1
- Parking spaces
- 3
- Equipment
- upscale
- Fitted kitchen
- yes
- Guest toilet
- yes
- Garden use
- yes
- With a cellar
- yes
- Purchase price
- 2.470.000 €
- Buyer's commission
- 2.975 % incl. VAT from the purchase price
- Floor coverings: First floor: Solnhofen tiles in vestibule, hallway and eat-in kitchen, oiled oak floorboards in the living room, oiled panel parquet in the dining room; upper floor: mostly softwood parquet in the bedrooms, tiles in the bathrooms; basement: mostly tiles
- Wood-burning fireplace in the study
- Wood-burning stove with cast concrete bench in the living room
- Beautiful carpenter wooden staircase from the year of construction
- Fitted carpenter's kitchen with matt white handleless fronts, combined with smoked oak, as well as dining counter with storage space, equipped with oven, extractor fan, dishwasher (all Miele) and refrigerator (Siemens)
- Main bathroom with windows, designed with parquet flooring and large-format dark tiles, equipped with bathtub, floor-level walk-in shower including rain shower and tiled bench, wide washbasin including Dornbracht fitting, mirror including wall light and WC (Duravit "Philippe Starck 3")
- Children's/guest bathroom with window, designed with large-format dark floor tiles and light-colored wall tiles, equipped with bathtub, washbasin with Kludi fitting, large mirror with wall light and WC (Duravit "Philippe Starck 3")
- Guest WC with window, designed with dark natural stone floor tiles and light-colored wall tiles, equipped with hand basin, Grohe faucet, mirror with lighting and WC (Duravit "Philippe Starck 3")
- Custom-made fittings: Built-in shelving in the study and dining room, open built-in wardrobes in the dressing room, built-in shelving in the guest room, built-in wardrobes in two bedrooms
- Recessed ceiling spotlights in the vestibule, in the eat-in kitchen and in the living room
- White panel doors, mostly from the year of construction, with round arches on the first floor
- Wooden windows, double-glazed
- Partly electric shutters, partly manual wooden shutters
- Power connection for the installation of a sauna in the hobby room
- Shower and WC in the hobby room
- Carport with power connection
- Two outdoor parking spaces
Weyarn/Großseeham is an enchanting, original community in the Upper Bavarian district of Miesbach, gently nestled in the idyllic Alpine foothills between Munich and Lake Tegernsee. The proximity to nature and the intact social structures are not only appreciated by the local residents, but are also attracting more and more "city dwellers", especially young families, freelancers and artists to this region. The municipality of Weyarn, with around 3,800 inhabitants, borders on several protected landscape areas, including the "Mangfalltal", "Leitzachtal" and "Seehamer See mit Wattersdorfer Moor" fauna and flora habitat areas. A few steps through a garden gate and across a meadow take you to Seehamer See, which is not a typical breeding ground for mosquitoes thanks to the water flowing through it. The premium Valley golf course with a 27-hole designer course and the Mangfalltal golf club are just a few minutes' drive away. The density of riding stables is also particularly high. The exclusive infrastructure of Lake Tegernsee with its excellent hotels and restaurants is also practically on the doorstep.
A school bus runs from Großseeham to the elementary school in nearby Weyarn, where there are also several kindergartens, shopping and sports facilities to choose from. Secondary schools are available in Miesbach and Holzkirchen. Munich city center can be reached by car in around 40 minutes. An even faster connection is offered by public transport: with the BRB from Holzkirchen you can be in Solln in 15 minutes and at Donnersberger Brücke in 23 minutes. The S5 to Munich runs from Valley-Kreuzstraße.
- Energy certificate type
- Demand pass
- Valid until
- 08.06.2034
- Main energy source
- Öl
- Final energy demand
- 294,38 kWh/(m²*a)
- Energy efficiency class
- F
We will gladly send you our detailed exposé with a detailed description of the property including planning documents by e-mail and, if desired, also by post.
Other offers nearby
 Schondorf am Ammersee - Fünfseenland
Schondorf am Ammersee - FünfseenlandUpscale family home in a privileged location between nature and the lake
Plot 727 m² - Living approx. 221 m² - 2.490.000€ Hohenbrunn - South of Munich
Hohenbrunn - South of MunichExclusive architect-designed house with dream garden and granny unit
Plot 1.164 m² - Living approx. 292 m² - 2.350.000€



