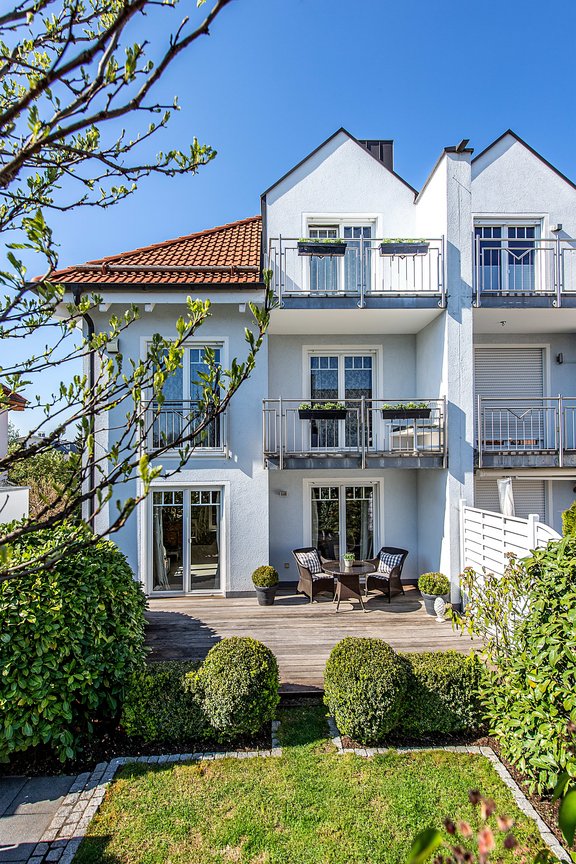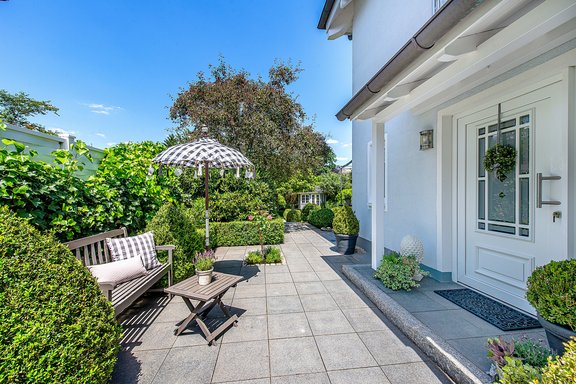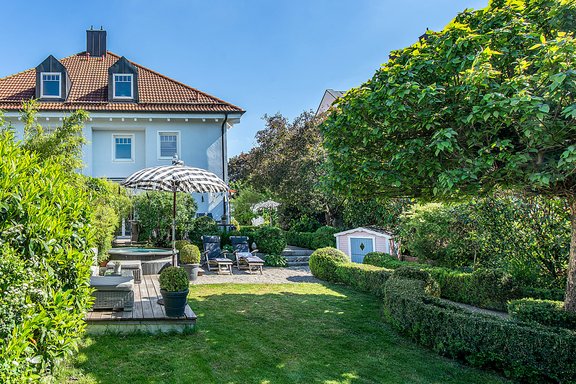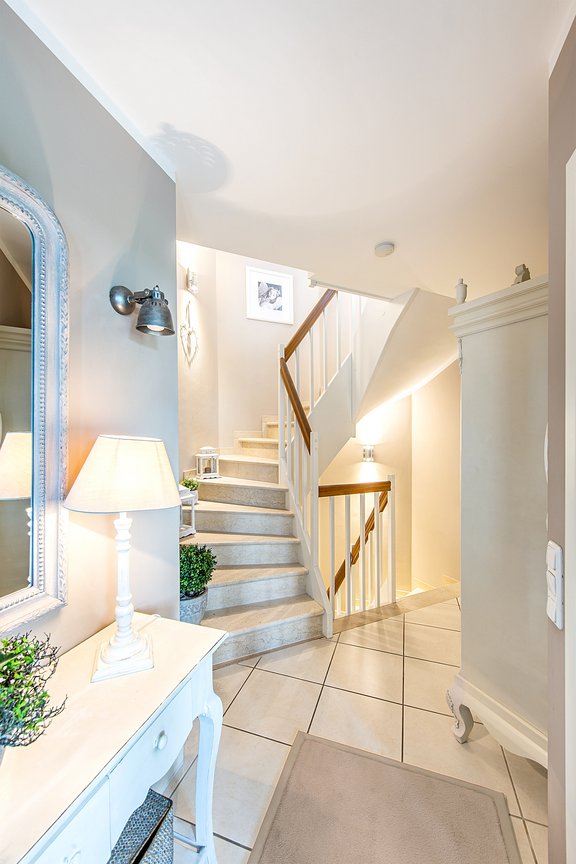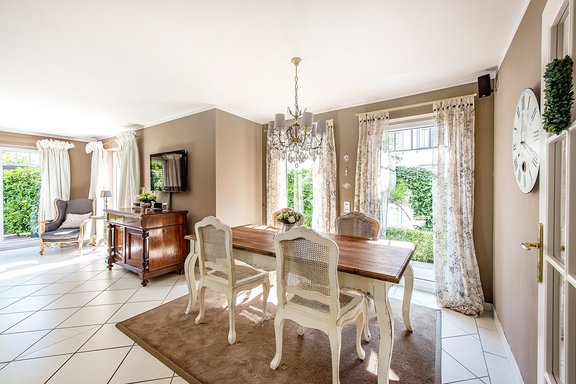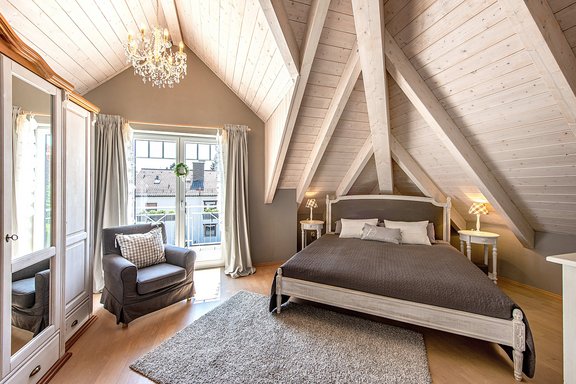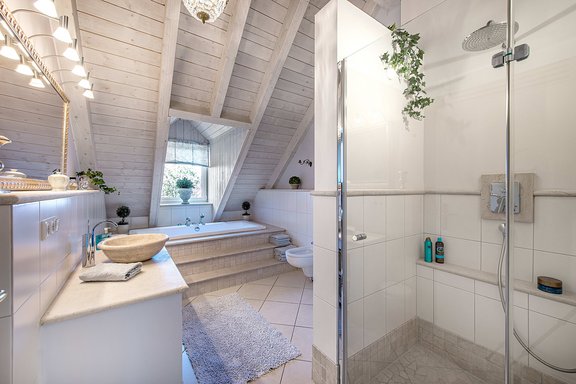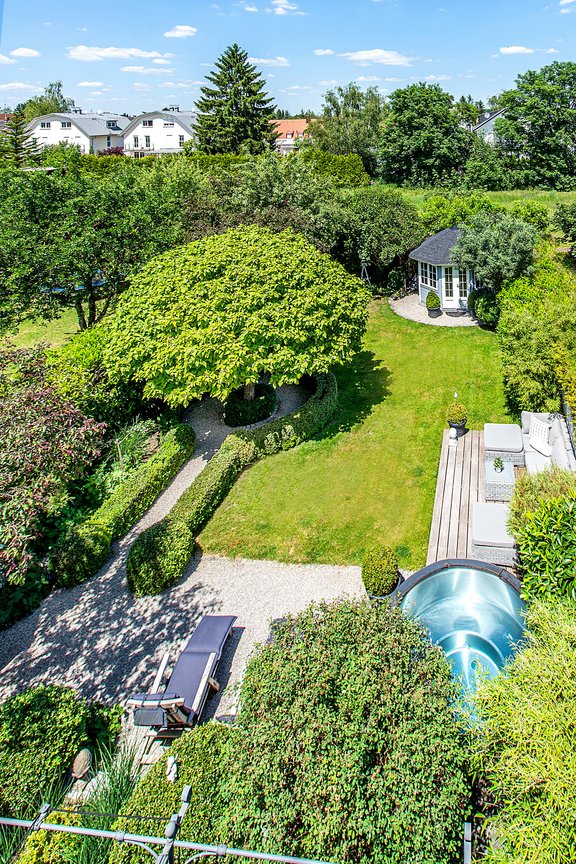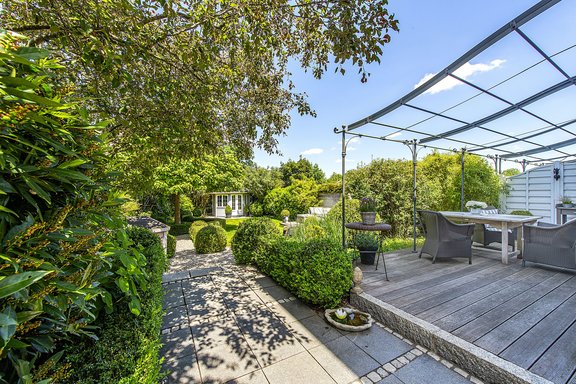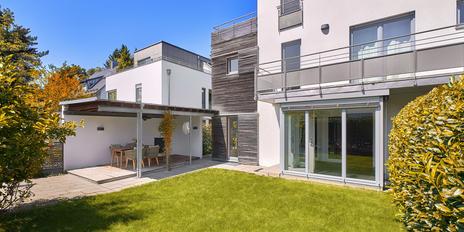Charming house half with sauna and dream garden
This particularly beautiful house half inspires with its large, family-friendly space, its light-filled ambience and the very well-kept condition. The premises extend over three living floors and include a spacious living/dining room, an eat-in kitchen, five bedrooms, two bathrooms and a guest toilet. In the basement there is a hobby area with sauna as well as utility and storage areas. The high-quality furnishings create a particularly inviting atmosphere.
A highlight is the enchantingly landscaped, sunny garden with three beautiful, partly secluded terraces. A single garage makes this charming family home perfect. Particularly noteworthy is the absolutely quiet, intact location; the property borders on an urban green space, which ensures wide, unobstructed views and plenty of light.
- Property
- HS 1259
- Property type
- Semi-detached house
- Construction year
- 2004
- State
- neat
- Land area
- 506 m²
- Living space
- approx. 182,2 m²
- Useful area
- approx. 274,2 m²
- Cellar space
- approx. 66 m²
- Room
- 6 plus hobby room
- Bedroom
- 5
- Bathroom
- 2
- Balconies
- 3
- Terraces
- 2
- Parking spaces
- 1
- Number of floors
- 3
- Equipment
- Upscale
- Fitted kitchen
- yes
- Guest toilet
- yes
- With a cellar
- yes
This property is already sold.
- Light-colored floor tiles (Villeroy & Boch) on the ground floor, first floor and basement; finished parquet flooring in both bedrooms (attic)
- Underfloor heating in the whole house (except utility and heating room in the basement)
- Fireplace connection in the living area available
- Solid wood fitted kitchen in light Scandinavian country style (kitchen 3s), equipped with ceramic hob (Bosch), extractor fan with exhaust air (Jan Kolbe), oven (Siemens), dishwasher (Miele), large refrigerator (Liebherr), stainless steel sink and artificial stone countertops
- Shower room (upper floor), timelessly modern design with light floor tiles (Villeroy & Boch), white wall tiles (Joop) and marble details, equipped with semi-circular floor-level walk-in shower incl. rain shower, washbasin with vanity unit, toilet, additional towel radiator and marble storage surfaces
- Master bathroom (ground floor), analogous to the shower bathroom with timeless-modern design, equipped with whirlpool tub (Victory Spa), floor-level walk-in shower incl. rain shower and real glass door (Jette Joop), marble washbasin with natural stone basin, bidet, WC, additional towel radiator and marble storage areas
- Guest WC (ground floor), designed analogously to the bathrooms, equipped with WC, washbasin and marble storage surfaces
- Additional shower in the utility room (basement)
- Marble stairs from the basement to the attic and all window sills in Botticino
- Matt white interior doors with brass fittings
- White folding door with glass inserts to the living/dining area
- White plastic windows, double glazed, lockable on the ground floor; on the ground floor and part of the upper floor secured with mushroom head pivots
- Electric shutters with timer
- Network cabling in the upper floor
- Intercom system in ground floor, upper floor and attic
- Garden: round hot tub for six people, two bangkirai terraces, additional lounge area with bangkirai flooring, large cream-colored awning (Unopiù) and radiant heater on the west terrace, garden pavilion with large windows, high-quality planting (box hedges, carnation cherry, trumpet tree, cherry laurel, lilac, etc.), water connections
- electricity and garden access in the garage
Untermenzing is a pleasantly quiet residential area in Munich's northwest that enjoys great popularity, especially because of its extensive green spaces, high recreational value and family-friendly infrastructure. Grown neighborhoods create an intact living environment.
The house half offered exclusively by us for sale is family-friendly situated in an absolutely quiet residential street (play street with restricted passage and prescribed walking speed). An urban open space adjoins the property - this creates an idyllic, natural and sunny living situation.
The Würm green corridor, the nearby Angerlohe nature reserve, tennis courts and sports facilities offer recreation and relaxation; the popular Lußsee and Langwieder See lakes can be reached quickly by bike. The historic center of Allach exudes an endearing, traditional village flair. On Eversbuschstraße you will find all stores for daily needs, banks, pharmacies and cozy pubs. The shopping center EVER.S in Allach can also be reached within a few minutes. In Untermenzing there are daycare centers, primary and secondary schools.
- Energy certificate type
- Consumption pass
- Date of issue
- 30.03.2020
- Valid until
- 29.03.2030
- Year of construction Heating
- 2004
- Main energy source
- Gas
- Final energy demand
- 91,1 kWh/(m²*a)
- Energy efficiency class
- C
Other offers nearby
 Munich - Obermenzing
Munich - ObermenzingSpacious, ready-to-move-in semi-detached house with south-facing garden and sunny roof terrace
Plot 209 m² - Living approx. 174 m² - 1.480.000€ Munich - Laim / near Willibaldplatz
Munich - Laim / near WillibaldplatzFamily-friendly semi-detached house with timeless modern aesthetics and solar thermal energy
Plot 246 m² - Living approx. 164 m² - 1.560.000€



