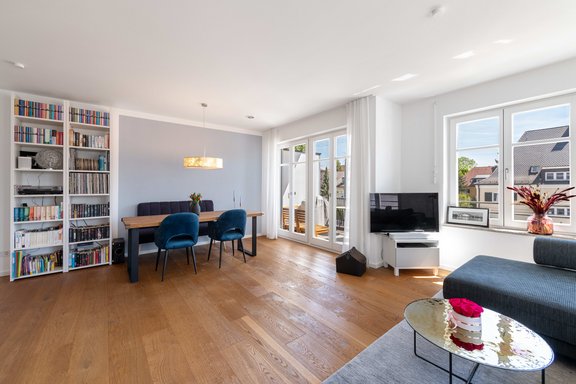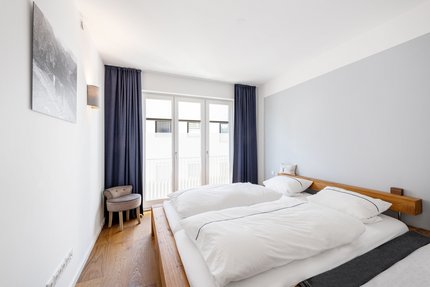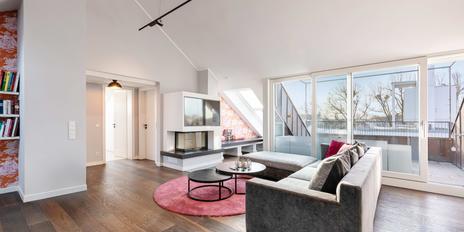Charming, as-new 3-room apartment with loggia
This beautiful city home is located on the 2nd floor of a prestigious city villa built in 2018. The property impresses with its successful floor plan, attractive furnishings and sun-filled feel-good atmosphere. The environmentally friendly, energy-efficient heating via an air-heat pump should also be emphasized.
The space on offer includes an ideally designed living/dining room with an open-plan kitchen and south-facing loggia, a master bedroom with a separate dressing room and a third room that can be used flexibly as a children's room or study/guest room. There are also two comfortable bathrooms. The apartment is completed by a cellar compartment and an underground parking space with electricity.
The current owners attached great importance to tasteful, high-quality furnishings and implemented special requests that went above and beyond the already above-average property development services. The inviting ambience is characterized by oiled XXL oak floorboards, slate tiles, a stylish LEICHT fitted kitchen with counter and sanitaryware from Dornbracht, Duravit and Keuco. There is barrier-free access to the apartment from the underground garage as well as from the first floor via an elevator.
- Property
- ETW 3114
- Property type
- Apartment
- Construction year
- 2018
- Floor
- 2nd upper floor
- Lift
- yes
- State
- as new
- Living space
- approx. 102 m²
- Useful area
- approx. 104 m²
- Cellar space
- approx. 6 m²
- Room
- 3
- Bedroom
- 2
- Bathroom
- 2
- Balconies
- 1
- Parking spaces
- 1
- Equipment
- upmarket
- Fitted kitchen
- yes
- Network cabling
- yes
- Residential units
- 10
This property is already sold.
- Oak floorboards (extra-long and extra-wide chateau planks, Haro), amber-colored, oiled and brushed, in the living rooms and bedrooms; white skirting boards
- Real slate tiles in the hallway and bathrooms
- Underfloor heating throughout the apartment, separately adjustable via room thermostats
- Branded fitted kitchen (LEICHT) with light grey handleless fronts in concrete look, Nero Assoluto worktops and rear wall as well as work island with bar counter to the dining area; equipped with wide induction hob, oven including steam cooker, fridge-freezer combination including hyperFresh boxes (all Siemens), large dishwasher (Miele) and flush-mounted integrated Fraganit sink in stone look
- Main bathroom with window, designed with slate floor and light gray wall tiles, equipped with bathtub (Kaldewei), floor-level XXL glass corner shower including rain shower, double washbasin including white vanity unit, Dornbracht fittings, WC (Duravit), accessories from Keuco, internet-enabled flush-mounted radio and electric towel warmer
- Guest/children's shower room, equipped with floor-level glass corner shower, washbasin including white vanity unit, Dornbracht fittings, WC (Duravit), Keuco accessories
- Washing machine connection in both bathrooms
- Wooden windows, triple-glazed and painted white
- Electric shutters on all windows, with central control in the living/dining room
- High-quality wooden panel doors with matt white finish and modern design fittings
- Made-to-measure fixtures: open built-in cupboards in the dressing room, shoe cupboards in the hallway
- Ceiling spotlights in the hallway
- Decentralized living room ventilation with heat recovery
- Loggia: granite tiles, lighting and two sockets
- Video intercom system
- Cellar compartment, approx. 5.7 m², with its own lighting and two sockets
- Duplex parking space with power connection, max. vehicle dimensions: L 5.20 m x W 2.10 m x H 1.80 m, max. load 2.6 t, max. wheel load 650 kg
- Warranty claim: As this is a new build from 2018, the developer's statutory warranty obligation runs until 2023.
Nymphenburg is one of the absolute top residential areas in Munich with the highest quality of life and a sophisticated clientele. Stately estates with ingrown gardens characterize the well-kept streets. The proximity to Nymphenburg Palace with its magnificent parks and the palace canal creates a very special attitude to life. The Hirschgarten also provides a relaxing environment.
The apartment offered exclusively by us is located in a central Nymphenburg location, only about five minutes walk from the idyllic Schlosskanal and much less from Romanplatz. Here, stores for daily needs are available (supermarket, drugstore, vegetable stand, bakery, bookstore and much more); doctors of all specialties are also available in the immediate vicinity. From beach volleyball to field hockey to tennis on outdoor courts and in the hall: The ESV at the Laimer Unterführung offers a wide sports program. Yoga, ballet, jazz dance and more can be found at the neighboring Studio One.
In addition to excellent restaurants such as "Canal Grande," "Acetaia" and "Roman's," Nymphenburg is known for its family-friendly infrastructure. There are various daycare centers (including bilingual programs), the popular elementary school on Südliche Auffahrtsallee and excellent secondary schools to choose from. Only a few steps away from the apartment, there is an optimal connection to the public transport.
- Energy certificate type
- Demand pass
- Date of issue
- 21.01.2016
- Valid until
- 27.02.2028
- Main energy source
- Gas
- Final energy demand
- 19 kWh/(m²*a)
- Energy efficiency class
- A+
Other offers nearby
 Munich - Herzogpark
Munich - HerzogparkExcellent location, stylish neighborhood: spacious 3-room apartment with loggia
Living approx. 175 m² - 3 rooms - 1.980.000€ Munich - Nymphenburg / Schlosskanal and Romanplatz
Munich - Nymphenburg / Schlosskanal and RomanplatzLuxurious & family-friendly: 4-room penthouse with designer fittings, roof terrace and elevator access
Living approx. 141 m² - 4 rooms - 1.930.000€











