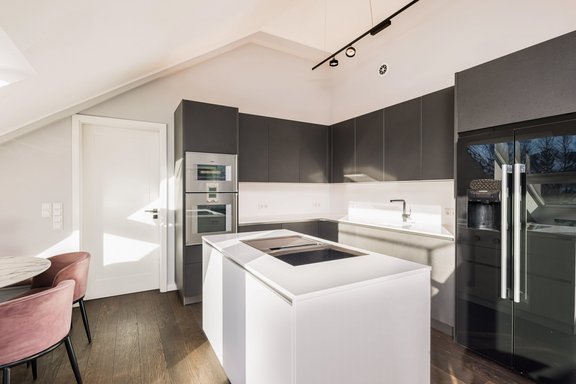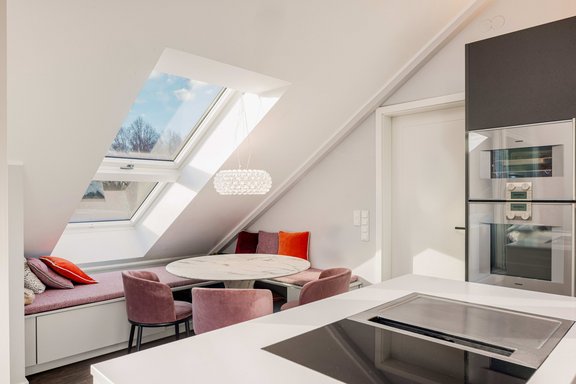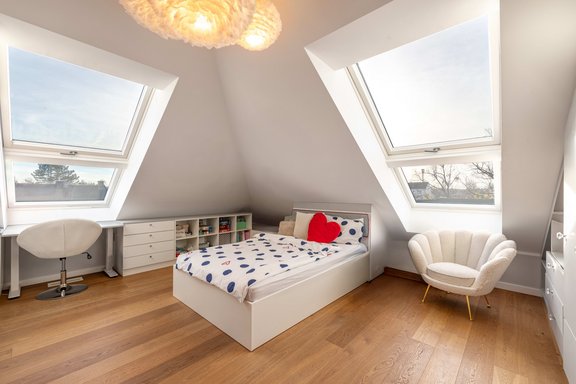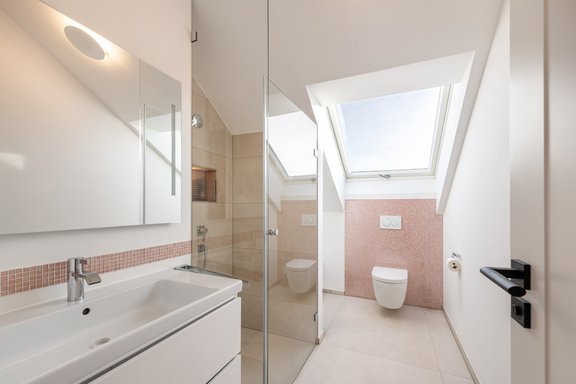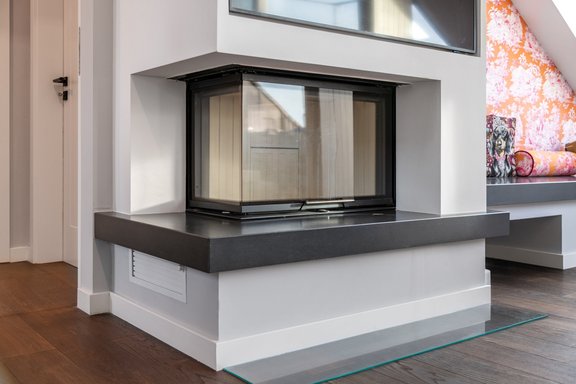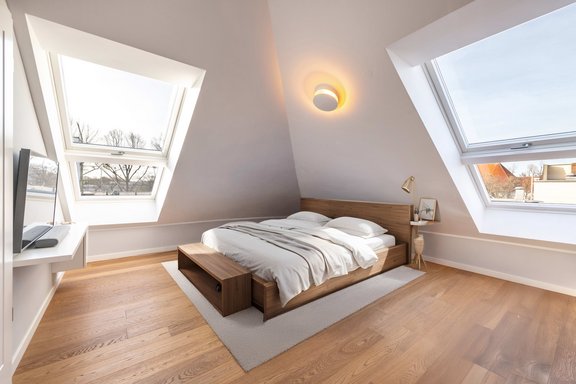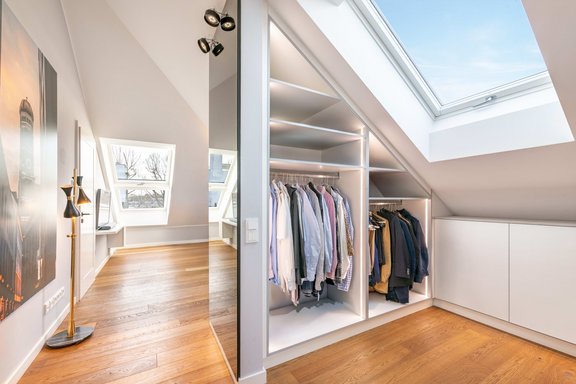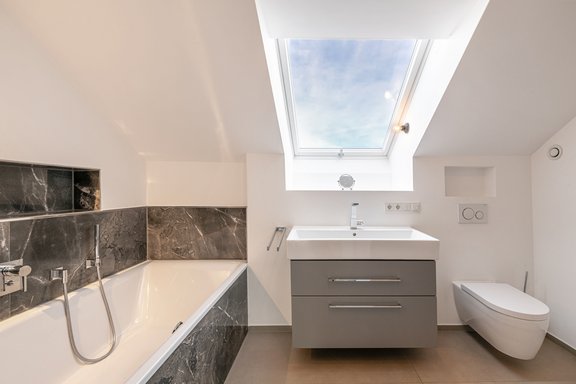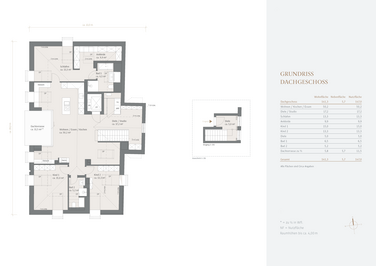Luxurious & family-friendly: 4-room penthouse with designer fittings, roof terrace and elevator access
Spaciousness, an abundance of light and high aesthetic standards: this penthouse floor has everything that makes a top-class residence. The rooms extend over the entire 4th and top floor of a prestigious city villa built in 2018. Classic villa elements have been interpreted in a modern way and lend this premium new build unmistakable elegance.
At approx. 141 m², the penthouse offers a generous amount of space and is characterized by a floor plan that is absolutely family-friendly. In addition to living, dining, cooking and space for two home offices, there is a luxurious master suite with dressing room and private bathroom as well as a children's wing with two equally sized rooms and a further bathroom. A utility room is of great practical use. A roof terrace with panoramic views invites you to relax.
The furnishings reflect excellent taste and the highest quality awareness. The Munich interior studio Jungmeier is responsible for the design. Fine oak parquet flooring with underfloor heating, a wood-burning fireplace, a professional lighting concept, exquisite bespoke fittings and a room ventilation system create an outstanding home in noble Nymphenburg. An elevator leads directly to the apartment. This residence is completed by an underground parking space with pre-installation for e-mobility and a cellar compartment. Heating is bivalent via an air heat pump and gas condensing boiler.
- Property
- ETW 3629
- Property type
- Apartment, Penthouse
- Address
- Please contact us for further information
- Construction year
- 2018
- Floor
- Attic
- Lift
- yes
- State
- maintained
- House money
- 456 € plus heating costs
- Living space
- approx. 141 m²
- Useful area
- approx. 147 m²
- Cellar space
- approx. 5 m²
- Room
- 4
- Bedroom
- 3
- Bathroom
- 2
- Terraces
- 1
- Parking spaces
- 1
- Equipment
- upscale
- Fitted kitchen
- yes
- Residential units
- 10
- Flat
- 1.890.000 € (13.404 €/m²)
- Parking space
- 40.000 €
- Total price
- 1.930.000 €
- Buyer's commission
- 3.57 % incl. VAT from the purchase price
- Threshold-free, direct elevator access from the first floor and the underground car park
- Fine oak parquet flooring, partly burnt, partly natural oiled, throughout the penthouse (except in the bathrooms and utility room); high white skirting boards
- Underfloor heating throughout the apartment, separately adjustable via room thermostats
- Wood-burning panoramic fireplace with adjoining natural stone bench and wood storage unit
- XXL TV screen flush with the wall above the fireplace
- High-quality branded fitted kitchen (Häcker) with matt gray concrete fronts, cooking island and white worktops, equipped with induction hob, tepanyaki and hob fan (Bora), oven, steam cooker with baking function, dishwasher (all Gaggenau), side-by-side fridge-freezer combination with icemaker (Siemens)
- Daylight master bathroom en suite, designed with large-format cream-colored fine stone as well as fine stone in an authentic marble look and cream-colored fine stone, equipped with XXL bathtub, floor-level walk-in shower with rain shower, shampoo niche and glass partition, wide washbasin including grey vanity unit and Dornbracht fitting, WC (Duravit) and concealed towel warmer (Vola)
- Daylight children's bathroom, designed with large-format cream-colored fine stone and glass mosaic (Sicis), equipped with floor-level glass corner shower with shampoo niche, wide washbasin with white vanity unit, mirror, WC (Duravit) and electric towel warmer
- Exquisite custom-made fixtures (Kohstall joinery), some with interior lighting: dining area with double-sided bench seat; cupboard/shelf units in the work area, some with interior lighting; illuminated master dressing room with illuminated smoked glass mirror; custom-made fixtures in both children's rooms
- Professional lighting concept, planned by Licht und Form
- Designer wallpaper by Manuel Canovas
- Modern panel doors with matt white finish and matt black designer fittings
- Wooden windows, triple-glazed
- VELUX roof windows
- Large lift and slide door system to the roof terrace
- Electric exterior roller shutters
- Washing machine connection in the utility room
- Video intercom system with color display
- Multimedia sockets/data connection with distributor
- Centrally controlled living room ventilation with heat recovery
- Roof storage with storage areas
- Roof terrace with lighting, sockets and frost-proof water connection
- Wide underground garage duplex parking space, bottom right, SUV-compatible with pre-installation for e-mobility
- Cellar compartment, approx. 5.4 m², opaque, with light and socket
- One-key principle
- Air heat pump
Nymphenburg is one of Munich's top residential areas with the highest quality of life and a discerning clientele. Stately estates with ingrown gardens characterize the well-kept streets. The proximity to Nymphenburg Palace with its magnificent parks and the palace canal creates a very special lifestyle. The nearby Hirschgarten also provides a relaxing environment.
The exclusive penthouse we are offering is in a central Nymphenburg location, just a five-minute walk from the idyllic palace canal and a little further from Romanplatz. Stores for daily needs are available here (supermarket, drugstore, vegetable stand, bakery, bookshop and much more); pharmacies and doctors are also available in the immediate vicinity. From beach volleyball and field hockey to tennis on outdoor courts and indoors: the ESV at the Laimer Unterführung offers a wide range of sports activities.
In addition to excellent restaurants such as the "Canal Grande", "Acetaia" and "Romans", Nymphenburg is known for its family-friendly infrastructure. There are various daycare centers (including bilingual options), the popular elementary school on Südliche Auffahrtsallee and excellent secondary schools such as the Nymphenburg and Maria Ward schools to choose from. There are excellent public transport connections just a few steps away from the apartment.
- Energy certificate type
- Demand pass
- Valid until
- 30.01.2026
- Main energy source
- Luftwärmepumpe
- Final energy demand
- 16 kWh/(m²*a)
- Energy efficiency class
- A+
We will gladly send you our detailed exposé with a detailed description of the property including planning documents by e-mail and, if desired, also by post.
Other offers nearby
 Munich - Herzogpark
Munich - HerzogparkExcellent location, stylish neighborhood: spacious 3-room apartment with loggia
Living approx. 175 m² - 3 rooms - 1.980.000€ Munich - Nymphenburg
Munich - NymphenburgCool feel-good ambience: Family-friendly 4-room apartment with design aesthetics
Living approx. 151 m² - 4 rooms - 2.290.000€



