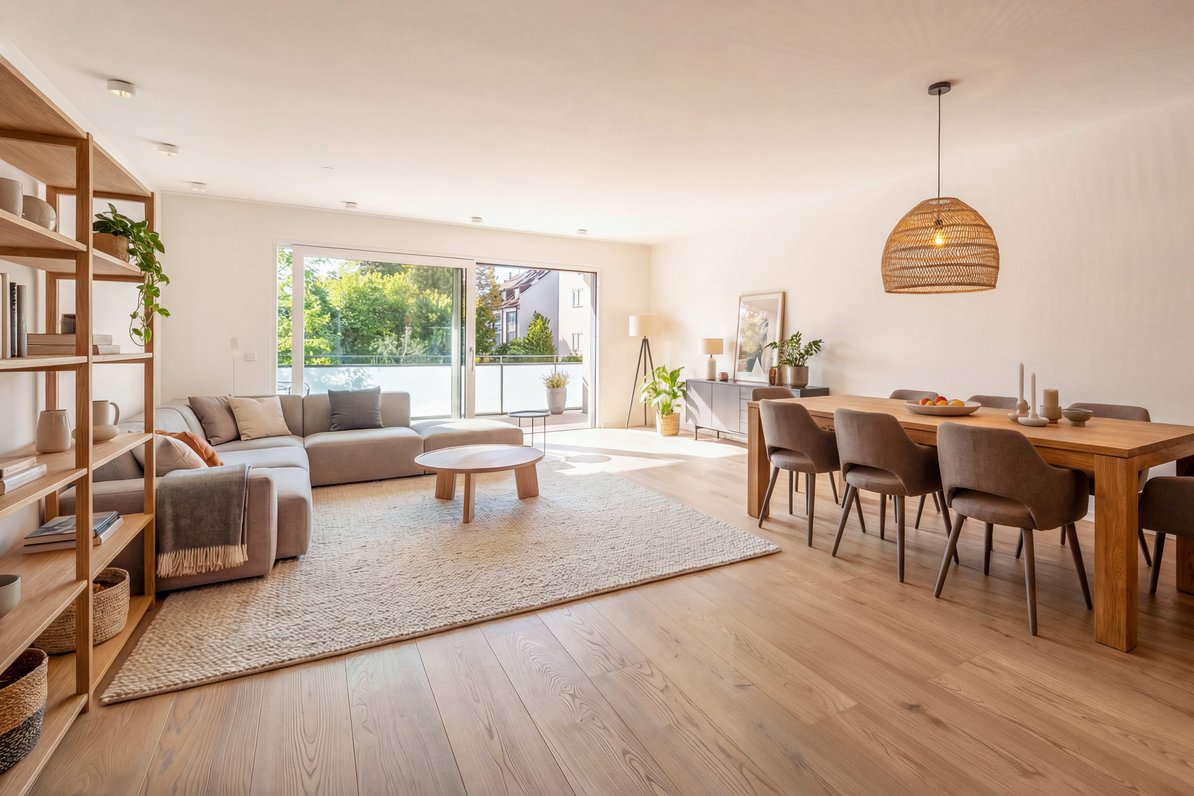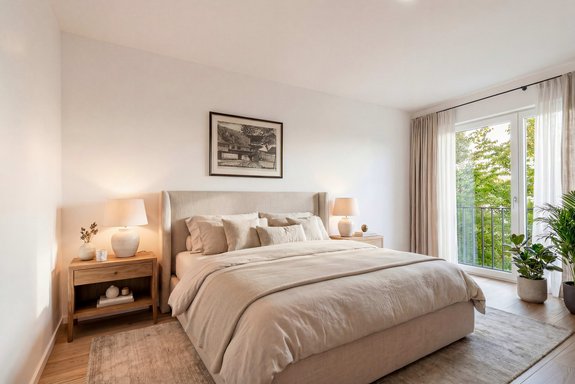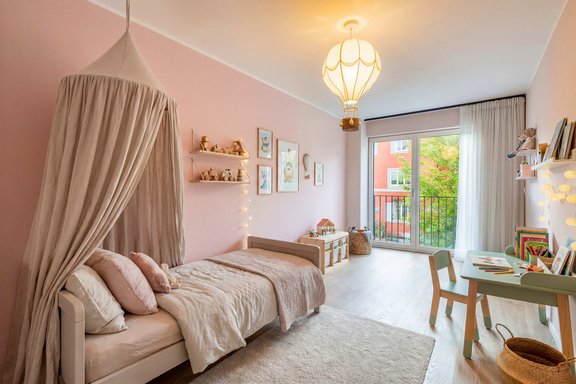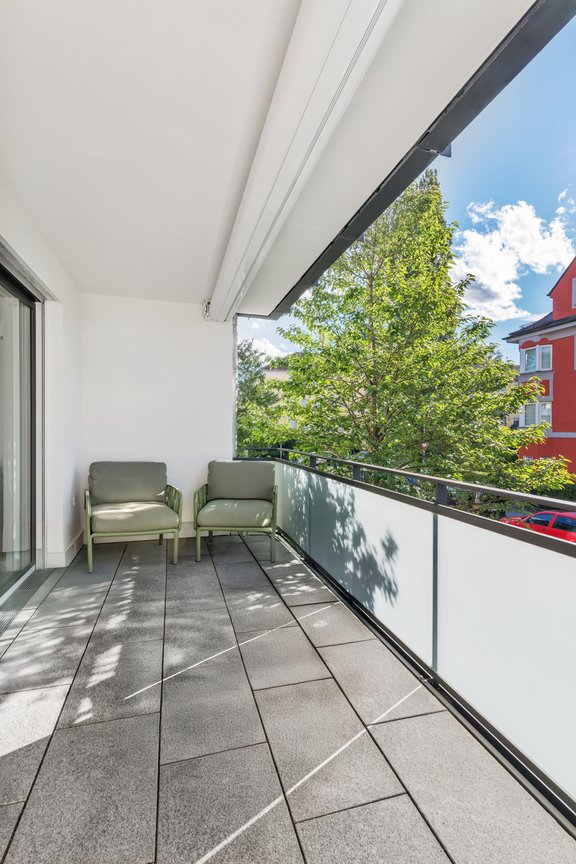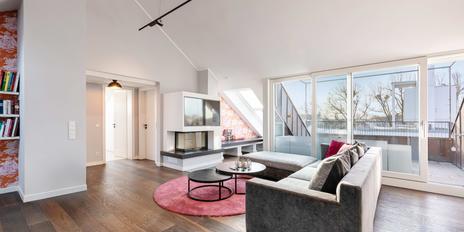High-quality 4-room apartment from 2019 with stylish aesthetics, ideal layout and west-facing loggia
A cleverly designed, family-friendly floor plan and design-oriented furnishings characterize this light-filled 4-room apartment on the 1st floor of an urban villa with sophisticated flair, completed in 2019. The rooms extend over approx. 119 m² and comprise a living/dining area with an open-plan kitchen, three bedrooms, two bathrooms, a dressing room and a wardrobe/storage room.
A west-facing loggia opens up a magical open space for lounging, dining and relaxing. The extremely tasteful and high-quality furnishings go far beyond the usual developer standard. A fitted kitchen from next125, fine ash parquet flooring from premium manufacturer Mafi, underfloor heating and elegant bathroom design create a prestigious living environment with a special feel-good ambience.
An underground parking space and a cellar compartment make this exclusive domicile, which is accessible without steps via elevator, perfect. The excellent location deserves special mention. Both the Schlosskanal and Romanplatz are just a few steps away. Bilingual daycare centers, excellent schools (including the private Nymphenburger Gymnasium) and outstanding sports facilities including field hockey and tennis are available in the immediate vicinity.
- Property
- ETW 3600
- Property type
- Apartment
- Address
- Please contact us for further information
- Construction year
- 2019
- Floor
- 1st upper floor
- Lift
- yes
- State
- as new
- House money
- 517 € incl. heating costs
- Living space
- approx. 119 m²
- Useful area
- approx. 124 m²
- Cellar space
- approx. 7,1 m²
- Room
- 4
- Bedroom
- 3
- Bathroom
- 2
- Balconies
- 1
- Parking spaces
- 1
- Equipment
- upscale
- Fitted kitchen
- yes
- Network cabling
- yes
- Residential units
- 19
- Flat
- 1.755.000 € (14.748 €/m²)
- Parking space
- 30.000 €
- Total price
- 1.785.000 €
- Buyer's commission
- 2.975 % incl. VAT from the purchase price
- Ash plank parquet (Mafi), gray oiled
- Underfloor heating throughout the apartment
- Design fitted kitchen (next125) with dark wooden fronts or matt taupe-colored fronts and elements made of satin-finished glass, cooking/working island including storage space on both sides and ceramic worktops, equipped with a wide induction hob including hob extractor (Bora), oven, dishwasher, XXL refrigerator with 0° boxes and additional refrigerator with freezer compartment (both Miele)
- Main bathroom with window, designed with light-colored fine stone in natural stone look and glass mosaic details, equipped with floor-level shower with glass door, double washbasin with vanity unit and illuminated mirror, WC and towel warmer
- Children's/guest shower room, designed in the same way as the main bathroom, equipped with a floor-level glass corner shower, washbasin with vanity unit and illuminated mirror, WC and towel warmer
- Washing machine connection in the children's/guest shower room
- Efficient, decentralized living room ventilation with heat recovery
- White interior doors with modern, satin-finish fittings
- Wood-aluminum windows, triple insulated glazing
- Large sliding door to the west-facing loggia
- Electric roller shutters
- Designer wallpaper in the cooking area
- Ceiling-mounted curtain rails
- Awning, electrically operated, with vertical sun protection
- Video intercom system
- Spacious west-facing loggia with frosted glass balustrade, natural stone slabs (granite), lighting and power connection
- Duplex parking space
- One two-wheeler parking space in the underground garage, with power connection
- Cellar compartment with light and socket
- Water softening system in the house
- Solar-assisted gas condensing boiler
- Fiber optic connection in the house
Nymphenburg is one of Munich's top residential areas with the highest quality of life and a discerning clientele. Stately estates with ingrown gardens characterize the well-kept streets. The proximity to Nymphenburg Palace with its magnificent parks and the palace canal creates a very special lifestyle. The Hirschgarten also provides a relaxing environment.
The 4-room apartment we are exclusively offering for sale is in a central Nymphenburg location, just a three-minute walk from the idyllic palace canal and Romanplatz. Stores for daily needs are available here. Doctors of all specialties are also available in the immediate vicinity. From beach volleyball and field hockey to tennis on outdoor courts and indoors: the ESV at Laimer Unterführung offers a wide range of sports activities. Yoga, ballet, jazz dance and more can be found in the neighboring Studio One.
In addition to excellent restaurants such as "Canal Grande", "Acetaia" and "Roman's", Nymphenburg is known for its family-friendly infrastructure. There are various daycare centers (including bilingual options), the popular elementary school on Südliche Auffahrtsallee and excellent secondary schools to choose from. There are excellent public transport connections just a few steps away from the apartment.
- Energy certificate type
- Demand pass
- Valid until
- 28.05.2030
- Main energy source
- Gas
- Final energy demand
- 32,9 kWh/(m²*a)
- Energy efficiency class
- A
We will gladly send you our detailed exposé with a detailed description of the property including planning documents by e-mail and, if desired, also by post.
Other offers nearby
 Munich - Nymphenburg
Munich - NymphenburgCool feel-good ambience: Family-friendly 4-room apartment with design aesthetics
Living approx. 151 m² - 4 rooms - 2.290.000€ Munich - Nymphenburg / Schlosskanal and Romanplatz
Munich - Nymphenburg / Schlosskanal and RomanplatzLuxurious & family-friendly: 4-room penthouse with designer fittings, roof terrace and elevator access
Living approx. 141 m² - 4 rooms - 1.930.000€


