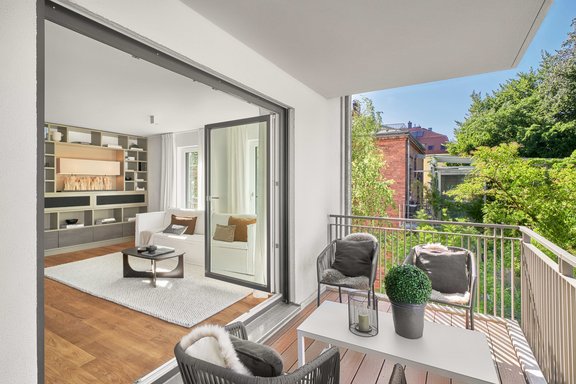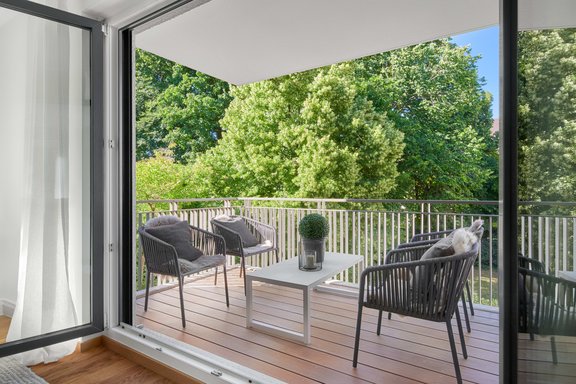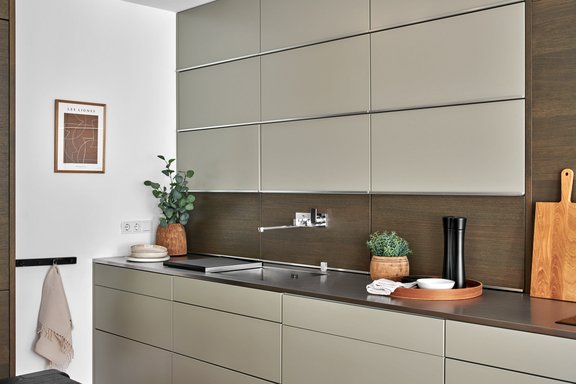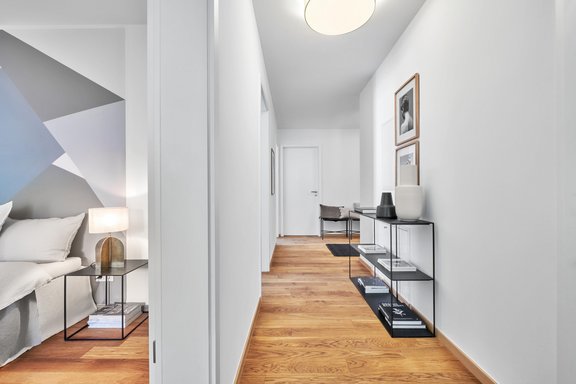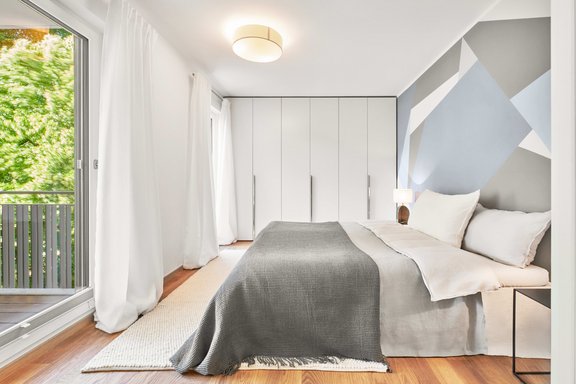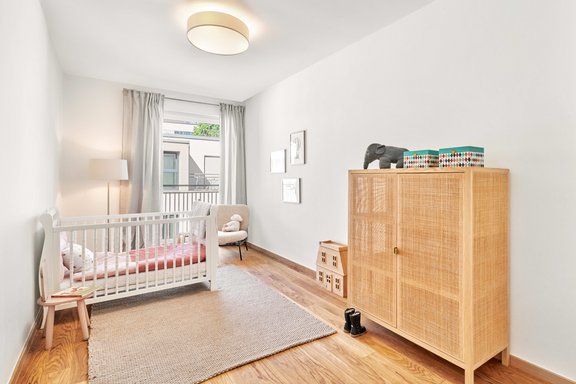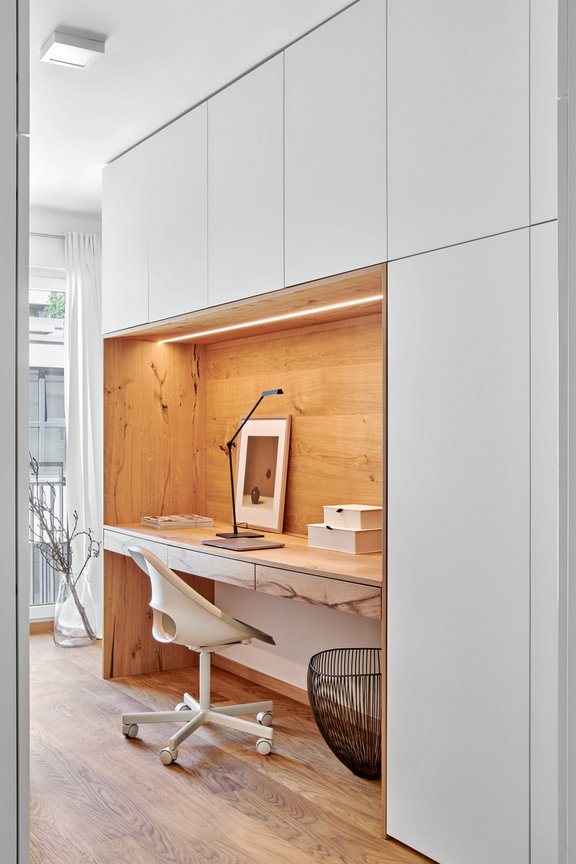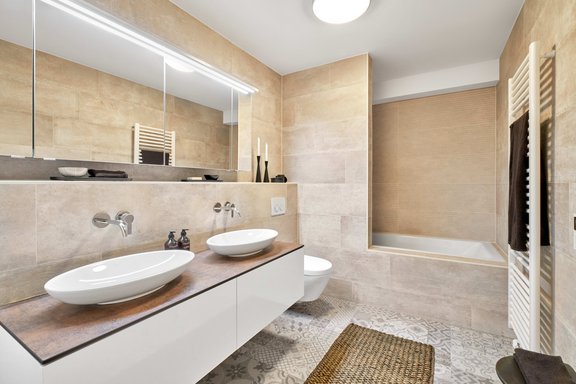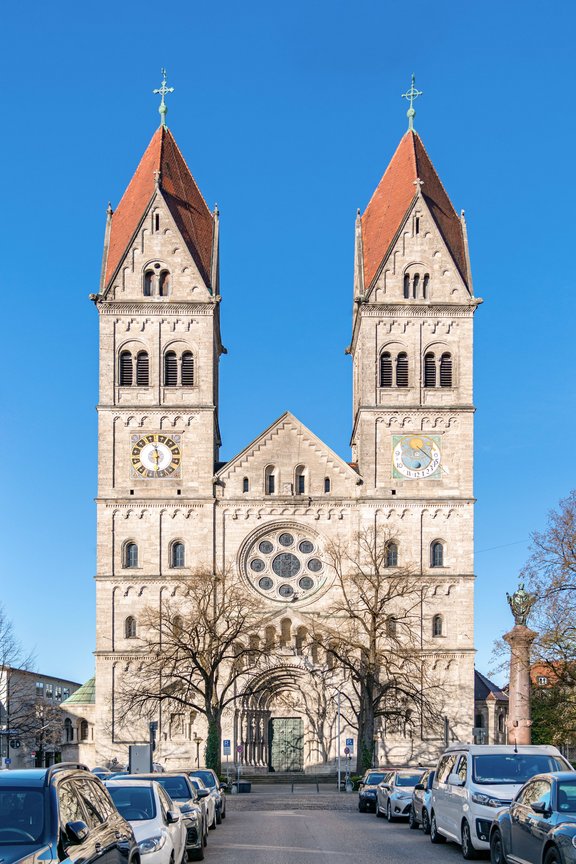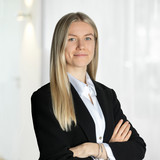Charming 4-room city home with airy flair and large balcony
This ready-to-occupy property has everything that makes a modern, comfortable and family-friendly city apartment in Maxvorstadt: a perfectly structured floor plan, high-quality furnishings, a charming outdoor retreat and a highly sought-after location in the trendy St. Benno district with short distances to Munich city center.
The extremely well-kept property is located on the 2nd floor of an attractive apartment building completed in 2015 and extends over approx. 107 m². A living/dining area with an open-plan kitchen, three bedrooms and children's rooms, two bathrooms and a cloakroom/storage room make up the space on offer. The living space is complemented by a large balcony facing the courtyard with a wonderful view - of the green treetops in summer and the historic towers of St. Benno in winter.
The furnishings go well beyond the usual developer standard. Recently sanded and oiled oak parquet flooring, a branded kitchen, custom-made fittings and stylish bathroom design create an inviting ambience. Heating is provided by district heating and there is also an elevator.
The extremely sought-after yet quiet central location with excellent public transport connections is particularly noteworthy. There are numerous shopping facilities, daycare centers and schools, restaurants, fitness clubs and a cinema nearby, as well as the Munich University of Applied Sciences and Apple and Google research centers. You can also get to the universities quickly by bike or public transport.
- Property
- ETW 3510
- Property type
- Apartment
- Construction year
- 2015
- Floor
- 2nd upper floor
- Lift
- yes
- State
- maintained
- Living space
- approx. 107 m²
- Useful area
- approx. 112 m²
- Cellar space
- approx. 6 m²
- Room
- 4
- Bedroom
- 3
- Bathroom
- 2
- Balconies
- 1
- Parking spaces
- 1
- Equipment
- upscale
- Fitted kitchen
- yes
- Residential units
- 37
This property is already sold.
- Oak floorboards, freshly sanded and oiled, in the entire apartment (except bathrooms and chamber)
- Underfloor heating throughout the apartment, separately adjustable via room thermostats
- Brand fitted kitchen (LEICHT) with matt fronts in greige or fronts in smoked oak look and stainless steel worktops, equipped with induction hob, designer extractor fan, oven, dishwasher, XXL fridge with freezer compartment (all Miele), integrated stainless steel sink, free-standing microwave (Samsung) and internal storage drawers
- Bathroom, elegantly designed with Porcelanosa tiles, equipped with XXL bathtub (Kaldewei) with shower screen and rain shower, two countertop basins (Villeroy & Boch) on a vanity unit (Schweizerbad), concealed fittings, illuminated mirror cabinet with interior sockets, concealed radio, WC (Villeroy & Boch) and towel warmer
- Shower room, elegantly designed with Porcelanosa tiles, equipped with floor-level walk-in shower including rain shower, washbasin (Villeroy & Boch) including white vanity unit, illuminated mirror, WC (Villeroy & Boch) and towel warmer
- Washing machine (LG) and dryer (AEG) in a chamber in the shower room that can be closed by a sliding door
- Made-to-measure fixtures and fittings: fitted carpentry (wardrobes, desk and bunk bed) in one of the bedrooms and children's rooms, made-to-measure closet (Hülsta) in the master bedroom, shelf with integrated TV wall outlet in the living/dining area
- Interior doors in white with satin fittings
- Plastic windows, triple insulated glazing
- Roller shutters, electrically operated
- Video intercom system
- Balcony (covered): Bangkirai planks, lighting and socket
- Underground single parking space, approx. 5.10 m long, approx. 2.50 m wide
- Cellar compartment, approx. 6 m², with light and socket
- Bicycle room in the basement (U1), accessible from the outside via ramp and from the inside via elevator (communal use)
- Bicycle parking space in the courtyard (communal use)
- Children's play area with seating in the courtyard (communal use) - Heating via district heating
- Water softening system in the building
Maxvorstadt is one of the most sought-after inner-city locations in Munich. With the Kunstareal, galleries, trendy stores, trendy bars and trendy eateries, the central district has a unique, vibrant atmosphere. Not least the proximity to Munich University of Applied Sciences and the universities characterizes the lively lifestyle of this district.
The 4-room apartment we are exclusively offering for sale impresses with its urban yet remarkably quiet location. Just a few steps away on Nymphenburger Strasse, there are numerous stores for daily needs (supermarket, organic food and drugstore, bakery, pharmacy), restaurants, cafés and a cinema. Both in Maxvorstadt and in the neighboring districts of Schwabing and Neuhausen, there is a large selection of daycare centers and excellent schools, including bilingual and Montessori facilities. In the immediate vicinity of the apartment, on the corner of Karlstrasse and Denisstrasse, Apple opened a research center in 2023; further buildings are currently under construction in the neighborhood. Google will also soon be opening a development center with around 1,500 workstations in the former Arnulfpost within walking and cycling distance. The transport connections are ideal. The "Maillingerstraße" subway station is virtually on the doorstep (U1, only two stops to the main station with S-Bahn connection/main line and direct airport connection). Munich city center is just a few minutes away by bike.
- Energy certificate type
- Demand pass
- Valid until
- 25.01.2026
- Main energy source
- Fernwärme
- Final energy demand
- 55 kWh/(m²*a)
- Energy efficiency class
- B
Other offers nearby
 Munich - Herzogpark
Munich - HerzogparkExcellent location, stylish neighborhood: spacious 3-room apartment with loggia
Living approx. 175 m² - 3 rooms - 1.980.000€ Munich - Maxvorstadt / Nymphenburger Höfe
Munich - Maxvorstadt / Nymphenburger HöfeTop city location: Exquisite, superbly designed city home with 4 rooms
Living approx. 138 m² - 4 rooms - 1.940.000€



