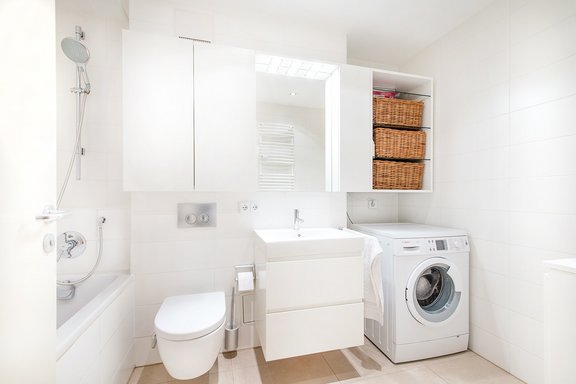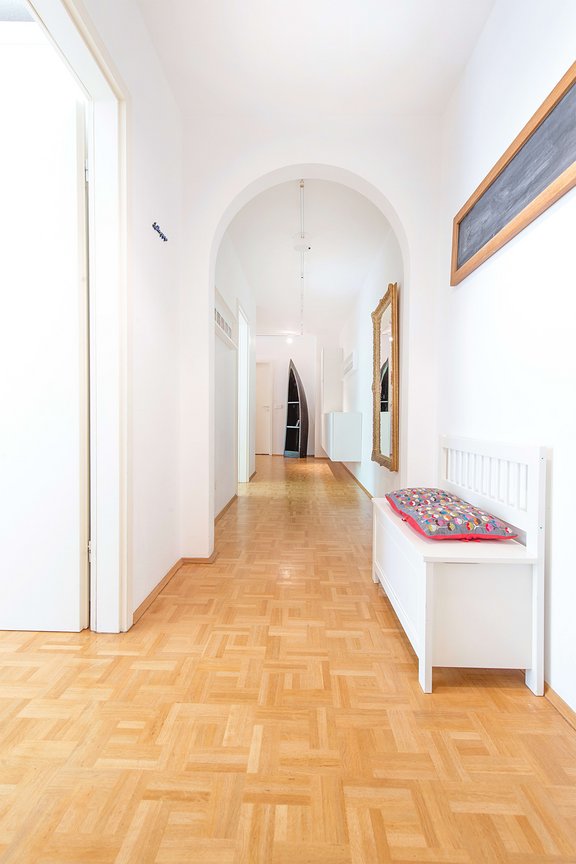Bright, well-kept 4-room terrace apartment in urban, quiet courtyard location
Family-friendly in a central and yet very quiet location shows this apartment with four rooms and a charming small garden with southeast terrace. There is a garden special use right for 23 m². Only at the end of 2010 the bathroom and the guest toilet were tastefully redesigned; also the elegant fitted kitchen with white fronts and black granite worktops is from this year. The well-kept complex, built in 1991, consists of six buildings. Set back and screened from the street by a front building, the apartment we are exclusively offering is in a quiet, sunny location. The only eight units of the house are inhabited with one exception by the owners. The beautifully landscaped grounds include a play area and give children the opportunity to exercise sheltered from city traffic. A lift is available.
- Property
- ETW 2689
- Property type
- Ground floor apartment
- Construction year
- 1991
- Modernization
- 2011
- Floor
- Ground floor
- Lift
- yes
- State
- modernized
- Living space
- approx. 101 m²
- Useful area
- approx. 108 m²
- Room
- 4
- Bedroom
- 3
- Bathroom
- 1
- Terraces
- 1
- Parking spaces
- 1
- Equipment
- Upscale
- Fitted kitchen
- yes
- Guest toilet
- yes
- Garden use
- yes
This property is already sold.
- Oak parquet, matt sealed and laid throughout in all living rooms and bedrooms as well as in the hallway
- Cream-colored Italian fine stone floors (Marazzi) in kitchen, bathroom and guest toilet
- Modern, high-quality built-in brand kitchen
- Comfortable bathroom (2011), designed with cream-colored fine stone floor and matt white wall tiles
- Analogously designed guest toilet (2011) with Duravit hand wash basin (series "Vero") and Italian design faucet (Newform)
- Matte white painted wooden windows with double glazing
- Roller shutters on all windows and French doors
- Matte white lacquered interior doors with modern satin fittings
- Built-in storage or wardrobe cabinet in the hallway
- Low voltage lighting system in the hallway
- Southeast terrace with newly laid Bangkirai wood decking (spring 2016), electricity and water connection
- Tool shed for garden and play utensils
- Intercom system
Central, vibrant, creative: Isarvorstadt is one of Munich's sought-after city residential locations. In particular, the streets between the Schlachthofviertel and the Isar River delight with their colorful mix of stores, restaurants and cafés. The neighboring Glockenbach and Dreimühlenviertel districts are also a magnet for culture vultures and night owls.
Within walking distance are stores for daily needs, supermarkets and discount stores. Only a few steps away, the Frischeparadies offers its delicatessen assortment. The Isar River, with its renaturalized meadows, is just a few minutes' walk away, offering recreation and relaxation at any time of the year. The nearby city center with the Stachus, the Viktualienmarkt and the Marienplatz can be reached quickly by bike and by public transport.
A wide range of childcare facilities is available in the vicinity (including a Montessori kindergarten and other municipal and private facilities). The transport connection is ideal. There is a bus stop directly in front of the complex (line 62, three stops to Sendlinger Tor). The subway station "Poccistraße" (U3, U6) is only a few minutes' walk away.
- Energy certificate type
- Consumption pass
- Date of issue
- 04.08.2008
- Valid until
- 04.08.2018
- Main energy source
- Wärmelieferung
- Final energy demand
- 70 kWh/(m²*a)
Other offers nearby
 Munich - Isarvorstadt / Glockenbachviertelnew
Munich - Isarvorstadt / GlockenbachviertelnewPlenty of light under the roof: charming 2-room apartment with panoramic terrace
Living approx. 69 m² - 2 rooms - 950.000€ Munich - Isarvorstadt / Gärtnerplatzviertel
Munich - Isarvorstadt / Gärtnerplatzviertel3-room apartment in an old building with potential in an urban location near Viktualienmarkt
Living approx. 80 m² - 3 rooms - 1.040.000€
















