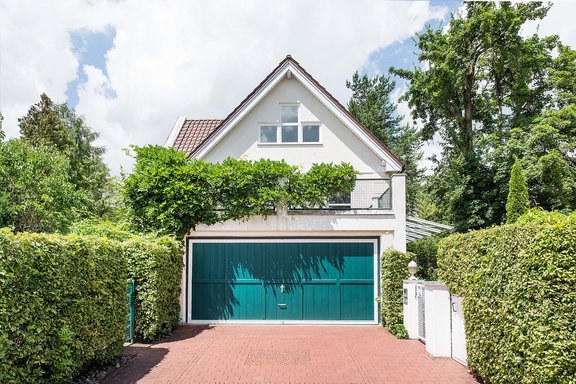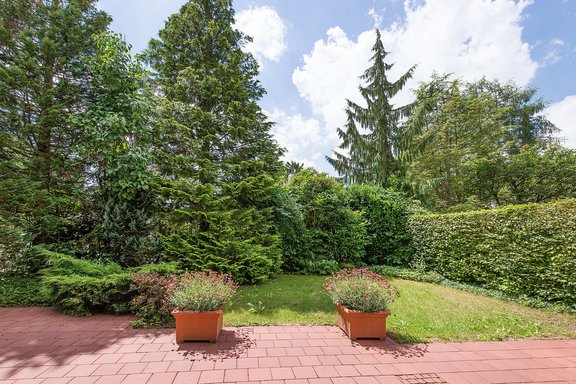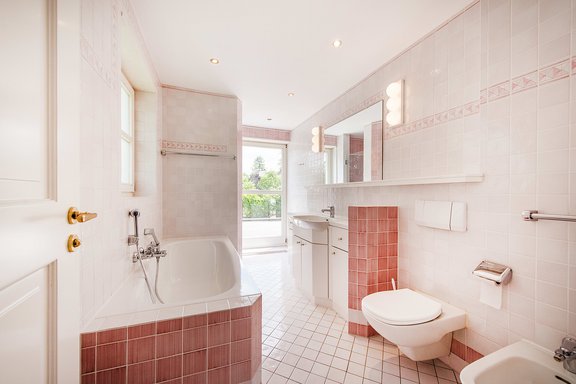Attractive villa half with a lot of charm, large space and southwest garden
Filled with light and with a cozy feel-good ambience presents this villa half, which thanks to the thoughtful construction has the character of a family home. A spacious living/dining area with conservatory, five (bedrooms), two bathrooms and a kitchen are distributed over three floors.
In the basement is a homelike hobby room with shower room and separate access. The almost secluded southwest garden is idyllically overgrown and enjoys many hours of sunshine. In addition, there is a sunny roof terrace. A double garage completes the property.
The property is centrally located and yet absolutely quiet in a very well-kept, family-friendly residential area; old trees and green gardens characterize the friendly image.
- Property
- HS 1038
- Property type
- Semi-detached house
- Construction year
- 1992
- State
- neat
- Land area
- 425 m²
- Living space
- approx. 219 m²
- Useful area
- approx. 370 m²
- Room
- 6
- Bedroom
- 5
- Bathroom
- 3
- Parking spaces
- 2
- Equipment
- Upscale
- Fitted kitchen
- yes
- Guest toilet
- yes
- Granny flat
- yes
- With a cellar
- yes
This property is already sold.
- Transparent conservatory extension made of matt white painted wooden profiles in the living area, laid with cotto tiles
- Cotto tiles, laid throughout, on the entire ground floor
- Underfloor heating on the ground floor and in all bathrooms
- Fitted kitchen with matt white fronts, bar handles and grey granite worktops, equipped with wide Ceran hob (Imperial), extractor fan (exhaust air), oven, microwave (both Miele), dishwasher, fridge-freezer combination with stainless steel front (both Siemens), apothecary cabinet
- Bright bathroom upstairs, room-high bright tiled, equipped with tub, brick shower niche with real glass door, washbasin with vanity unit, illuminated mirror, bidet, toilet, ceiling spots, underfloor heating
- Shower room in the attic, room-high white tiled, equipped with shower, washbasin, WC, underfloor heating, ceiling spotlights
- Guest toilet on the ground floor, floor-to-ceiling white tiling
- Shower bath in basement, equipped with shower, washbasin, illuminated mirror, WC, underfloor heating
- Various lighting fixtures (wall panels in the living/dining area, staircase lights, spotlights in the upstairs bathroom, hallway and downstairs bathroom)
- Wooden windows and French doors, painted matt white, with double glazing, lockable on the ground floor
- Roller shutters on all vertical windows and French doors
- coffered, matt white interior doors with brass fittings
- Built-in wardrobes in one of the rooms (upper floor)
- Wooden flooring , lighting and electricity on the roof terrace and balcony
- Awning, lighting, electricity and water connection on the south terrace
- Intercom system
- EnEV: Gas; in process
Gräfelfing is one of the most attractive, sought-after residential areas in Munich's southwest. Privileged by the mature town centre, the excellent infrastructure, stately villas and the unique recreational value, you can enjoy the highest quality of life here. Large plots of land with magnificent old trees give Gräfelfing its unmistakable character as a garden city.
The independent, family-friendly community offers all amenities: excellent shopping facilities, kindergartens and schools of all kinds, doctors and pharmacies, banks and post office, library, cinema, numerous clubs, tennis and riding facilities. The fantastic recreational areas of Würmtal, Starnberger-, Wörth- and Ammersee with several golf courses are nearby.
The property on offer is centrally located, only a few minutes' walk from Bahnhofstrasse with all the shops for daily needs. Gräfelfing has excellent connections to the public transport network. With the nearby S-Bahn or by car, you can reach Munich city centre in approx. 20 minutes.
Other offers nearby
 Munich - Laim / Near Willibaldplatz
Munich - Laim / Near WillibaldplatzFamily-friendly: Recently renovated corner terraced house with conservatory, terraces and south-facing garden
Plot 273 m² - Living approx. 161 m² - 1.720.000€ Munich - Laim / near Willibaldplatz
Munich - Laim / near WillibaldplatzFamily-friendly semi-detached house with timeless modern aesthetics and solar thermal energy
Plot 246 m² - Living approx. 164 m² - 1.560.000€
















