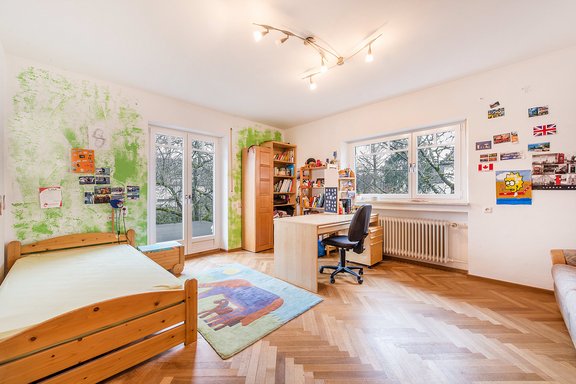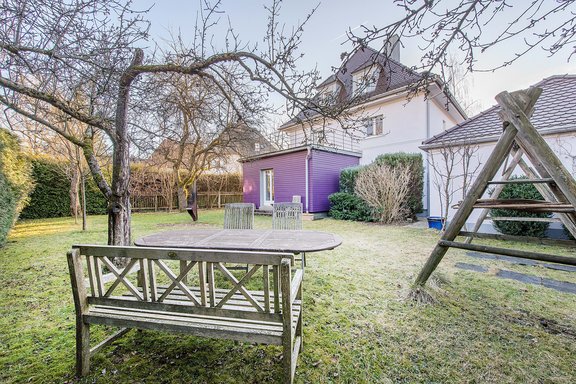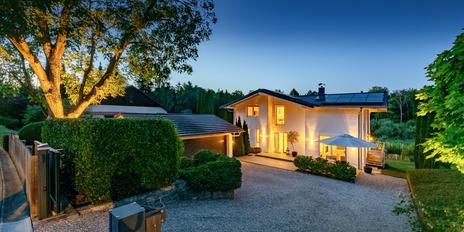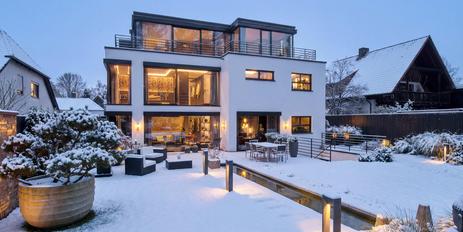Attractive single-family house in the style of the 30s with generous space offer
Built around 1950 in the charming style of the 20/30s, this detached family home captivates with its family feel-good ambience, its generous, varied range of rooms and the almost secluded garden. The rooms extend over three floors (ground floor, first floor and attic); they include a representative living/dining area, a kitchen, seven flexibly usable rooms, three bathrooms and a dressing room.
In the basement there is a pantry and a storage cellar as well as a practical utility room. A separate guest apartment in the rear part of the garage building completes the extensive space offer.
Lovingly designed, this property enchants with the charm of the partly original preserved building details: a beautiful old oak staircase, herringbone parquet, tiled stove and an open fireplace. Framed by a beautiful, well-kept garden with old fruit trees, the summer can be particularly enjoyed here.
- Property
- HS 1063
- Property type
- Single-family house
- Construction year
- 1950
- Modernization
- 2009
- State
- neat
- Land area
- 730 m²
- Living space
- approx. 233 m²
- Useful area
- approx. 426 m²
- Room
- 8
- Bedroom
- 7
- Bathroom
- 3
- Terraces
- 1
- Parking spaces
- 2
- Equipment
- Upscale
- Fitted kitchen
- yes
- Guest toilet
- yes
- With a cellar
- yes
This property is already sold.
- Modernization measures: ca. 2007: Installation of a panorama fireplace in the living/dining area, new high-quality plastic windows (Butzbach), partial renewal of the wooden floors and installation of solid beech wood flooring (Junckers) in several rooms, partial renewal of the electrical system; ca. 2009: Insulation of the kitchen extension from all three sides with thermal insulation boards and wooden boarding, new installation of hardwood planks on the roof terrace, enlargement and new sheeting of the dormers, insulation of the roof peak with Styrodur and thermal insulation boards, two new skylights, new tile roofing, installation of a tiled stove in the guest/study room on the ground floor.
- Original preserved oak staircase from the ground floor to the attic floor
- Wooden floors in the living rooms and bedrooms: in the kitchen, living/dining area and other rooms original herringbone parquet; in the remaining rooms solid beech shiplap parquet, oiled
- Original Solnhofen tiles in the entrance area
- Modern panorama fireplace with two visible sides in the living/dining area; tiled stove in the guest/study room
- High-quality white plastic windows with 2-fold glazing (2007), lockable on the ground floor
- Original wooden shutters on the ground floor and first floor, plastic shutters on the first floor
- Branded fitted kitchen (Alno, approx. 2002) with light grey fronts and granite worktops, equipped with wide Ceran hob (Siemens), illuminated extractor fan, oven, combined microwave/oven, raised dishwasher, large refrigerator with 0° compartments (all Miele), two recessed sinks, pot carousels
- Bathroom on the ground floor, equipped with tub, sink, toilet, towel warmer
- Bathroom on the upper floor, equipped with shower (Rainshower and hand shower), double washbasin, illuminated mirror, WC, towel warmer
- Bathroom in the attic, equipped with corner bath, shower (rain shower and hand shower), two washbasins, illuminated mirror, towel warmer
- Separate WC in the attic
Central, well connected and yet quiet and green, Sendling-Westpark is a very popular, family-friendly residential area in Munich's southwest. With the Westpark, one of the most beautiful and varied green spaces in Munich is located in the immediate vicinity of the exclusive property offered by us. In all seasons the extensive green spaces unfold their magic and invite you to go for a walk or a jog. Numerous playgrounds fulfil children's wishes; in winter, tobogganing is possible on several hills.
This exceptionally spacious, detached single-family home is in an absolutely quiet location in a well-kept residential area with intact neighborhood structures. Decorative estates and lushly ingrown gardens characterize the picture. The Banatstraße is a pure resident's street without through traffic (speed 30 zone) and runs directly to the Westpark.
The particularly family-friendly environment is to be emphasized. Shopping facilities for daily needs are available in the close vicinity. There are also various municipal and private childcare facilities to choose from in Sendling (Infanterix, Isarkids, Montessori Kinderhaus am Harras and others). Only three streets away is a primary school with after-school care. The Erasmus-Grasser-Gymnasium (science and technology) and the Ludwigsgymnasium (humanities and languages) are also within walking distance.
The infrastructure is ideal. The underground station "Westpark" is only a few minutes walk away. Via the A96 motorway, one can quickly reach the Five-Lakes Region; the A95 motorway leads comfortably to Lake Starnberg, to Garmisch and to the Alps. Munich airport can be reached by car in about 40 minutes.
- Energy certificate type
- Consumption pass
- Date of issue
- 06.03.2017
- Valid until
- 05.03.2027
- Main energy source
- Öl
- Final energy demand
- 119 kWh/(m²*a)
- Energy efficiency class
- D
Other offers nearby
 Schondorf am Ammersee - Fünfseenland
Schondorf am Ammersee - FünfseenlandUpscale family home in a privileged location between nature and the lake
Plot 727 m² - Living approx. 221 m² - 2.490.000€ Munich - Kleinhadern
Munich - KleinhadernAesthetic design home with stunning garden and plenty of privacy
Plot 565 m² - Living approx. 186 m² - 2.750.000€














