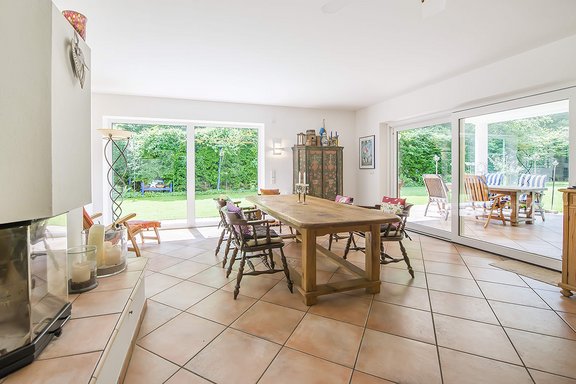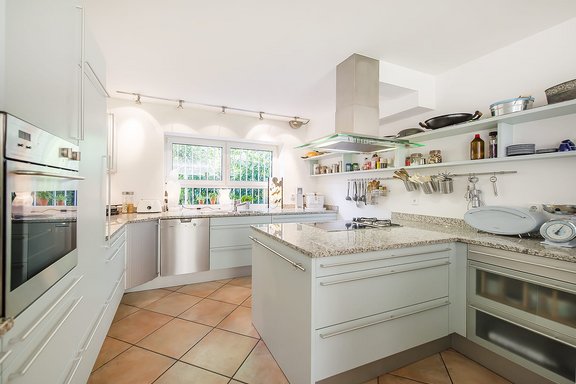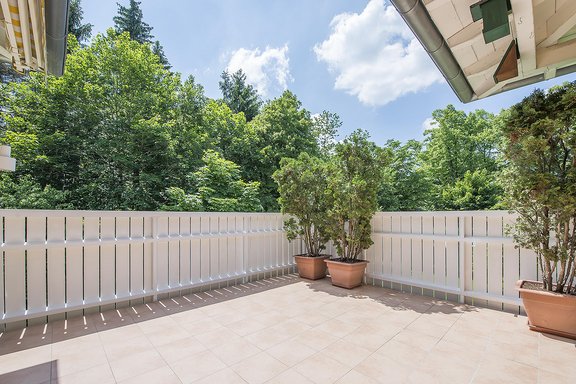Attractive detached house with fireplace, sauna and south garden in idyllic location
In a dreamlike location at the edge of the forest and optimal south orientation presents this very well-kept property. The generously designed first floor offers an open-plan kitchen with counter, adjoining dining area and open fireplace as well as a living area, an attractive hallway and a pantry. Upstairs are three (bedrooms) and two bathrooms; the basement includes a sauna.
The natural yet central location, the secluded garden, two covered outdoor seating areas and two sunny roof terraces particularly characterize this charming family home.
- Property
- HS 1017
- Property type
- Single-family house
- Construction year
- 2001
- State
- neat
- Land area
- 1.261 m²
- Living space
- approx. 268 m²
- Useful area
- approx. 444 m²
- Room
- 5
- Bedroom
- 3
- Bathroom
- 2
- Parking spaces
- 2
- Equipment
- Upscale
- Fitted kitchen
- yes
- Guest toilet
- yes
- With a cellar
- yes
This property is already sold.
- Open fireplace with storage element in the dining area
- Underfloor heating in ground floor and first floor
- Tile flooring in warm terracotta look throughout the house
- Approx. 1.20 meter wide stairs to the upper floor and basement (suitable for stair lift)
- White plastic windows with double glazing
- Window grids to the north, east and west side; all large window areas to the south are made of burglar-proof glass
- Burglar-proof light wells in the basement
- Matt white interior doors with modern fittings
- High-quality kitchen with ice-blue fronts, bar handles, gray granite countertops, cooking counter and bar, equipped with Ceran cooktop and two additional gas burners (Neff), exhaust hood (Gutmann), oven (Küppersbusch), dishwasher (Miele), refrigerator with freezer compartment (Liebherr), stainless steel sink (Blanco), corner carousel and roll-top cabinets
- Two modern designed, bright bathrooms on the upper floor, white tiled, equipped with bathtub, floor-level walk-in shower, washbasin and WC
- Guest WC on the ground floor; shower on the basement level
- TV, PC and telephone connections in each living room and bedroom as well as in the basement
- Laundry drop from the upper floor to the basement
- Sauna for 4 persons in the basement (with new burner)
- Electrically operated awning on the western balcony terrace
- Rainwater cistern (capacity approx. 10,000 l) for garden irrigation
- Practical storage space in the garden house
- Path lighting with motion and twilight switch
- Electrically operated sectional door with remote control on the wide double garage
- Intercom system
Gräfelfing is one of the most attractive, sought-after residential areas in Munich's southwest. The mature town centre, the excellent infrastructure and the unique recreational value stand for the highest quality of life. Large plots of land with magnificent, old trees give Gräfelfing its unmistakable character as a garden city.
The independent community offers all amenities for daily life: excellent shopping facilities, schools of all kinds, doctors, numerous clubs, tennis and riding facilities. The wonderful recreational areas of Würmtal, Starnberger-, Wörth- and Ammersee with several golf courses are within easy reach.
The property offered exclusively by us is located in a parallel street to the Maria-Eich-Straße in an idyllic location at the edge of the forest. Shops for daily needs (baker, butcher, vegetables, delicatessen) are easily accessible in the Bahnhofstraße. The S-Bahn station "Lochham" as well as the renowned Kurt-Huber-Gymnasium are only a few minutes away on foot. By S-Bahn or car you can reach the Munich city centre in about 20 minutes.
- Energy certificate type
- Consumption pass
- Date of issue
- 03.03.2016
- Valid until
- 02.03.2026
- Main energy source
- Gas
- Final energy demand
- 81,3 kWh/(m²*a)
- Energy efficiency class
- C
Other offers nearby
 Schondorf am Ammersee - Fünfseenland
Schondorf am Ammersee - FünfseenlandUpscale family home in a privileged location between nature and the lake
Plot 727 m² - Living approx. 221 m² - 2.490.000€ Gräfelfing - Würmtal
Gräfelfing - WürmtalFamily-friendly home with enchanting garden and further building rights on the plot
Plot 1.180 m² - Living approx. 202 m² - 2.390.000€
















