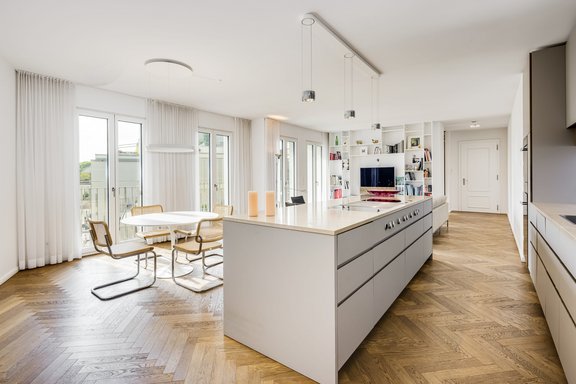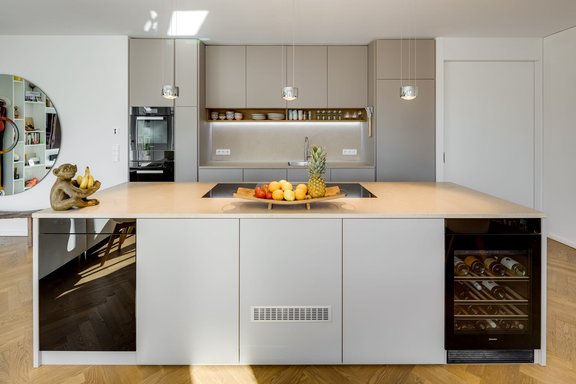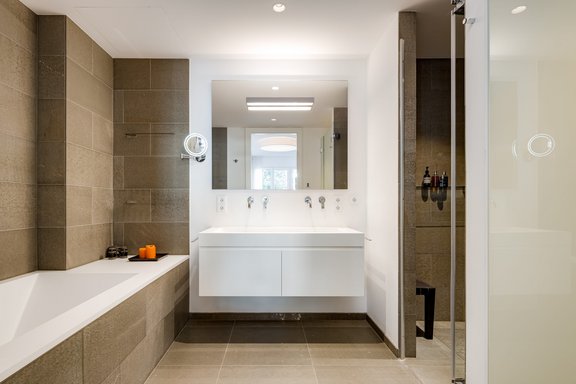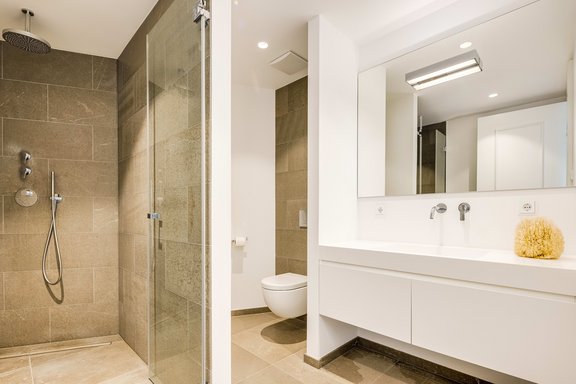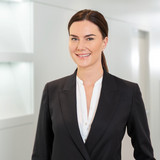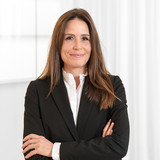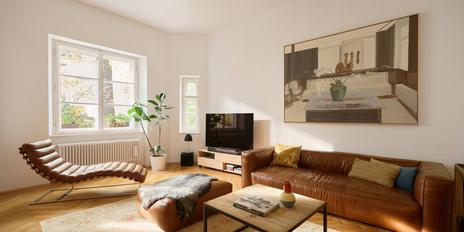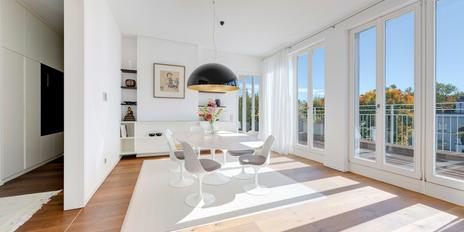Troger Höfe: Luxurious living with high-quality furnishings
This top-class property is located on the 4th floor of the Troger Höfe, which was completed in 2017 in a captivatingly beautiful, modern style. The internationally renowned Munich office Landau + Kindelbacher is responsible for the architecture and the renowned property developer Legat Living for the first-class construction quality. Dream views of an enchanting inner courtyard and a light-filled ambience create an exquisite living environment in a prime city location.
With oiled oak herringbone parquet flooring, underfloor heating, exquisite natural stone bathrooms, a designer fitted kitchen and valuable bespoke fixtures and fittings, the stylish and elegant interior meets the highest standards of aesthetics and comfort. The space on offer includes a spacious living/dining area with an open-plan kitchen and adjoining balcony, two perfectly designed bedrooms, two bathrooms, a guest WC and a utility room. In the basement, a cellar compartment and an underground parking space complete this extremely sophisticated property.
The privileged, central yet very quiet courtyard location, just a few steps away from the magnificent Prinzregentenstrasse, which is protected by the ensemble, is worthy of special mention. There is threshold-free access to the apartment both from the street and from the underground garage.
- Property
- ETW 3550
- Property type
- Apartment
- Construction year
- 2017
- Floor
- 4th upper floor
- Lift
- yes
- State
- maintained
- Living space
- approx. 131 m²
- Useful area
- approx. 135 m²
- Cellar space
- approx. 6 m²
- Room
- 3
- Bedroom
- 2
- Bathroom
- 2
- Balconies
- 1
- Parking spaces
- 1
- Equipment
- luxurious
- Fitted kitchen
- yes
- Guest toilet
- yes
- Residential units
- 20
This object is already reserved.
- Oak herringbone parquet, oiled and laid without thresholds in the entire apartment (except bathrooms, guest WC and utility room)
- Underfloor heating, individually controllable via room thermostats
- Fitted kitchen by designer/master carpenter Robby Hoffmann with matt taupe-colored, handleless fronts, cooking island and natural stone worktops (Avorio San Sebastian), equipped with surface induction hob, teppanyaki and hob extractor (Bora), oven, dishwasher, warming drawer, freezer, wine fridge (all Miele), large fridge (Gaggenau), Quooker tap
- Custom-made fittings by designer/master carpenter Robby Hoffmann: mirrored wardrobes including lighting and perfect interiors, built-in storage and pantry units as well as matt white shelving in the living/dining area, matt white built-in wardrobes including lighting and perfect interiors in both bedrooms
- Electric awning with wind monitor, lighting, water connection, socket and natural stone flooring on the balcony
- White panel doors, extra high (approx. 2.20 m)
- Wood-aluminum windows with triple glazing
- Electric roller shutters
- Master bathroom, luxuriously designed with natural stone, equipped with bathtub, floor-level walk-in shower including rain shower, custom-made Corian washbasin including matt white vanity unit, concealed fittings, illuminated mirror, separately lockable WC niche and dimmable ceiling spotlights
- Children's/guest bathroom, designed in the same way as the master bathroom, equipped with floor-level walk-in shower including rain shower, custom-made Corian washbasin including matt white vanity unit, concealed fittings, illuminated mirror, separate WC recess and dimmable ceiling spotlights
- Guest WC, designed in the same way as the master bathroom, equipped with washbasin, concealed fittings, illuminated mirror and WC
- Washing machine, dryer (both Miele) and shelves in the utility room
- Video intercom system
- Cellar compartment, closed off from view, equipped with three sockets, its own lighting and metal shelves
This high-end property, which we are offering for sale on a sole mandate, is part of the exquisite Tröger Höfe and enjoys a quiet, peaceful atmosphere thanks to its secluded patio location. The property is located directly on the border between Au-Haidhausen and Alt-Bogenhausen and combines all the advantages of these two highly sought-after prime city locations.
Magnificent old buildings, extensive green spaces and the proximity to the Isar River characterize this top-class residential environment. Alt-Bogenhausen in particular conveys a privileged, elegant flair with Prinzregentenstrasse, Villa Stuck and the Prinzregententheater just a few steps away.
The infrastructure is perfect. Just a few steps away are Feinkost Käfer and stores for daily needs. Bogenhausen is also characterized by a large selection of excellent doctors and private clinics. The neighboring 5-star "Palace" hotel also offers its room service to residents of the Trogerhöfe.
Nearby are first-class restaurants such as the "Käfer-Schänke", "Acquarello", "Hippocampus" and the "Bogenhauser Hof". Within walking distance is the private PHORMS with bilingual kindergarten, elementary school and grammar school. There are also several daycare centers, including Montessori facilities.
- Energy certificate type
- Demand pass
- Date of issue
- 13.12.2017
- Valid until
- 12.12.2027
- Year of construction Heating
- 2016
- Main energy source
- Gas
- Final energy demand
- 47 kWh/(m²*a)
- Energy efficiency class
- A
Other offers nearby
 Munich - Haidhausen / Alt-Bogenhausen
Munich - Haidhausen / Alt-BogenhausenFamily-friendly bel étage covering 204 m² with old-building charm and idyllic communal garden
Living approx. 204 m² - 7 rooms - 2.970.000€ Munich - Alt-Bogenhausen / "Stadthaus Törring"
Munich - Alt-Bogenhausen / "Stadthaus Törring"Penthouse flair: high-end city home with premium fittings and roof terrace
Living approx. 172 m² - 4 rooms - 3.670.000€




