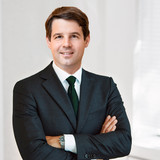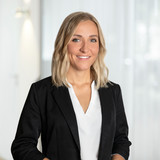The high art of living: Unique penthouse over approx. 380 m² with panoramic rooftop
Refined and raw, powerful and filigree, elegant and rugged: this spectacular property thrives on supposed contradictions. It is precisely this tension that accounts for the breathtaking effect, the unique radiance and the magic of this property.
Only a very clear vision can succeed in transforming a windowless high-rise bunker from 1943 into a domicile that fascinates with its abundance of light and transparency, with grandiose visual axes and almost endless panoramic views over the Munich skyline to the Alps. With this goal in mind, the current owner worked hand in hand with the Starnberg-based firm raumstation Architekten and interior designer Regina Hoefter. The story of the almost two-year transformation from February 2012 to December 2013 was followed with great interest by the worldwide professional audience - and the result was celebrated in international architecture magazines, interior picture books and design publications.
Exclusively from us, the three-story penthouse on the 5th, 6th and 7th floors, crowned by a rooftop terrace, is now offered for sale in the Schwabing Hochbunker. In addition to top-class aesthetics, maximum comfort and luxurious furnishings with valuable materials, this property offers a level of seclusion and privacy that is hard to beat, thanks to its high location and its own elevator access.
- Property
- ETW 3165.05
- Property type
- Apartment, Penthouse
- Address
- Please contact us for further information
- Construction year
- 1943
- Modernization
- 2013
- Monument protection
- yes
- Floor
- 5th, 6th, 7th + Rooftop
- Lift
- yes
- State
- as new
- Living space
- approx. 378 m²
- Useful area
- approx. 479 m²
- Cellar space
- approx. 4 m²
- Room
- 7
- Bedroom
- 3
- Bathroom
- 2
- Balconies
- 2
- Terraces
- 2
- Parking spaces
- 2
- Equipment
- luxurious
- Fitted kitchen
- yes
- Guest toilet
- yes
- Network cabling
- yes
- Bus system
- yes
- Flat
- 8.890.000 € (23.519 €/m²)
- Parking spaces (2)
- 80.000 €
- Total price
- 8.970.000 €
- Buyer's commission
- 2.38 % incl. VAT from the purchase price
The refurbishment and conversion measures were planned and managed by raumstation Architekten; Regina Hoefter was responsible for the interior design.
- Private elevator access from street level to the 5th, 6th and 7th floors, including elegant private foyer, elevator equipped with terrazzo flooring, textile wall covering (Kvadrat)
- Flooring: solid oak floorboards, brushed and oiled, on the 5th and 6th floors; "Athens Grey Wooden Vein" marble on the 7th floor, Pandomo flowing screed in the "interior loggias"
- Sculptural interior staircase with solid marble steps ("Athens Grey Wooden Vein" ) and light bands on the three levels
- Individual design fireplace (raumstation Architekten) on the 7th floor, built by Bentlage
- Custom-made fitted kitchen (Holzrausch) made of brushed stainless steel and brass, equipped with a wide induction hob, extractor fan, steam oven, warming drawer, dishwasher, refrigerator, integrated stainless steel sink, Quooker tap and dining counter
- Pantry, equipped with wine fridge, freezer, ice maker and custom-made fixtures
- Master bathroom (5th floor), luxuriously designed with oak floorboards, Fornasetti wallpaper, studded strips and Bisazza glass mosaic, equipped with two Bisazza "Hayon" washbasins (marble top, chrome frame, "Diamante" countertop basin and faceted mirrors), freestanding vintage-style bathtub (Stafford), steam shower including wide bench, rain shower and mirrored doors on one side, separate WC cubicle, wall-integrated aquarium
- Shower room (6th floor), designed with gray terrazzo flooring and white Bisazza glass mosaic, equipped with walk-in shower, washbasin (Flaminia), brass fittings from Vola, WC, towel warmer (Zehnder) and wooden fixtures
- WC (7th floor), designed with gold-leaf wall, equipped with pedestal washbasin and WC (Duravit "Philippe Starck 1") as well as concealed fittings from Vola
- Exclusive wall finishes: wallpaper by Cole & Son and Fornasetti; graphic seagrass wallpaper by Arte
- Heated Swiss stone pine parlor, furnished all around with Swiss stone pine including surrounding bench and table (wooden base and concrete top); hanging lamp by Elsa Strozyk
- Elegant bespoke fixtures (Holzrausch) in the dressing room (including illuminated interior, fabric upholstery by Kvadrat and rivet-decorated leather strips), in the library, on the 7th floor (three wall-mounted shelving units with integrated LED strip lighting), various other fixtures in the bedroom (wall-mounted sideboard) and in the bathrooms
- Professional lighting concept with numerous dimmable light sources, including by David Chipperfield
- Loggia (6th floor) with sliding wooden screen, plant troughs and handmade natural stone/brass fountain
- Rooftop, designed with surrounding balustrades made of frameless safety glass and flooring made of Bavarian Nagelfluh natural stone, equipped with storage space, water connection and basin, impressive metal plant troughs, loudspeakers and lighting
- BUS system
- LAN cabling
- Water softening system in the building
- Grander system for water revitalization in the building
- Single garage at ground level, partially glazed, equipped with radio-controlled door and power connection for e-charging station
- Up to two outdoor parking spaces in a row, one covered as a carport
If interested, some of the furniture and lamps can be taken over in consultation with the owner.
Schwabing-Freimann borders directly on Schwabing-West and continues this highly desirable district toward the northern part of the English Garden. The very well-kept residential areas located here are characterized by proximity to nature and a high recreational and leisure value.
The high-end penthouse exclusively offered by us is located only a few steps away from the English Garden, the noble Osterwaldstraße and the idyllic Schwabinger Bach. The renowned tennis club MTTC Iphitos as well as the restaurant Aumeister with beer garden are only a few minutes away; the popular St. Emmeramsmühle can be reached on foot in about 25 minutes and by bike in less than ten minutes. At a similar distance is the SportScheck all-weather facility, which offers numerous sports. An extensive network of walking and biking paths stretches along the Isar River, inviting excursions at any time of year.
Well-stocked supermarkets are within walking distance. By bike, you can reach Münchner Freiheit in ten minutes. Thanks to the nearby "Alte Heide" subway station and a bus line virtually on the doorstep, there is a perfect connection to public transportation. The Lufthansa Express bus to the airport runs from Nordfriedhof.
- Energy certificate type
- Demand pass
- Valid until
- 13.03.2024
- Main energy source
- Fernwärme
- Final energy demand
- 103 kWh/(m²*a)
We will gladly send you our detailed exposé with a detailed description of the property including planning documents by e-mail and, if desired, also by post.
Other offers nearby
 Munich - Herzogpark
Munich - HerzogparkNew build: Exquisite penthouse with 5 rooms, house-within-a-house character and 3 terraces
Living approx. 242,35 m² - 5 rooms - 7.460.000€ Munich - Alt-Bogenhausen
Munich - Alt-BogenhausenTop-class penthouse over approx. 300 m²: Light-filled living with large roof terraces
Living approx. 300 m² - 4 rooms - 8.210.000€




























