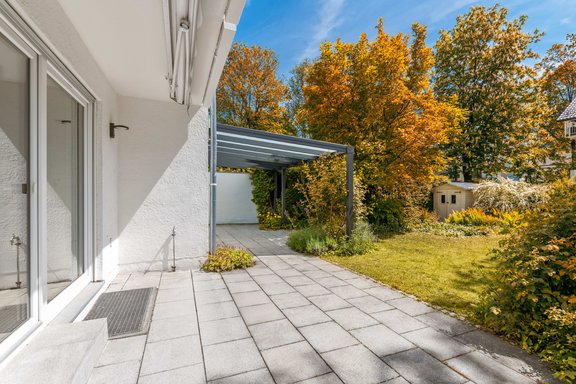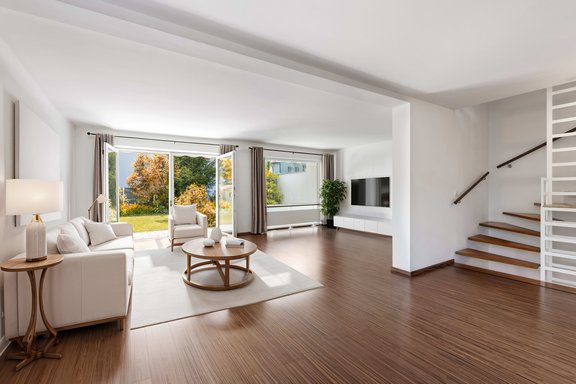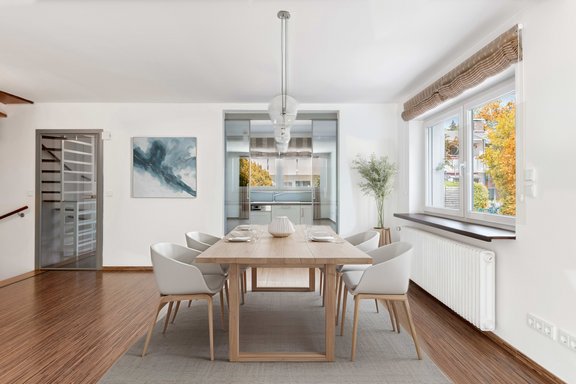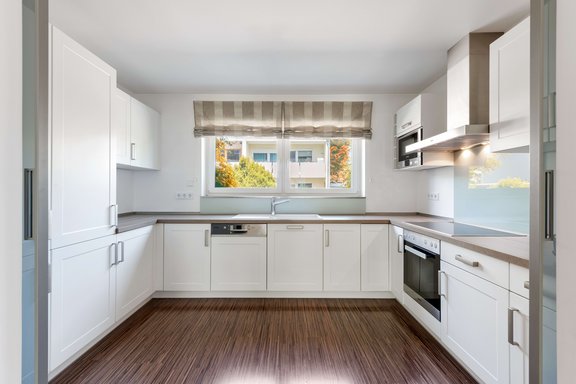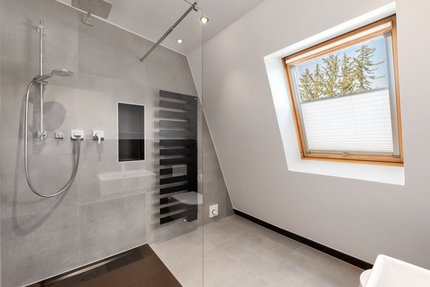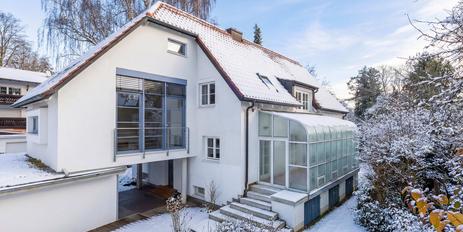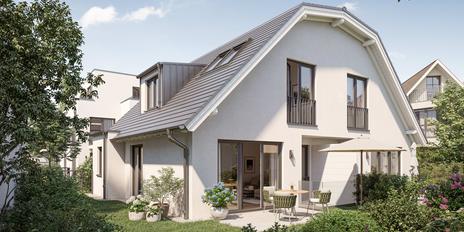Stylishly modernized family home with energy-efficient furnishings
Close to the city and yet surrounded by greenery: this tasteful semi-detached house combines a family-friendly, flexible room concept with detailed, high-quality furnishings and a pleasant ambience, creating an inviting home to feel at home in a quiet location.
The rooms extend over approx. 182 m² and are spread over three residential floors. The space on offer includes a living/dining area with adjoining kitchen and a guest WC on the first floor. On the upper floor there is a bedroom, two further rooms and a bathroom. There is also a light-filled studio, an additional room and a bathroom on the top floor. In the basement, there is a utility and technical room, practical storage space and a hobby room. A sunny garden with optimal south-west orientation provides a wonderful setting for relaxation, play and hospitality in the open air. The property includes an extra-wide garage with space for two small cars.
Particularly noteworthy is the resource-saving and energy-efficient heating of the house via a groundwater heat pump without a disruptive outdoor unit. The property is well maintained and has been continuously modernized. In this context, the entire electrical system, the bathrooms, the guest WC and the entrance area have been renewed and the basement has been newly laid out. Electric shutters, air conditioning, bathrooms, guest WC and entrance area with underfloor heating underline the high quality.
- Property
- HS 1750
- Property type
- Semi-detached house
- Construction year
- 1972
- Modernization
- 2024
- State
- modernized
- Land area
- 363 m²
- Living space
- approx. 182 m²
- Room
- 6
- Bedroom
- 5
- Bathroom
- 2
- Balconies
- 1
- Terraces
- 1
- Parking spaces
- 2
- Number of floors
- 4
- Fitted kitchen
- yes
- Guest toilet
- yes
- Air-conditioned
- yes
- Garden use
- yes
- With a cellar
- yes
This property is already sold.
- Floors: laminate in the living area, beech parquet in the bedrooms, fine stone in the bathrooms, as well as in the entire basement, in the guest WC and in the entrance area
- Underfloor heating in the entrance area, bathrooms and guest WC
- Modern fitted kitchen (Fakta) with white coffered fronts, equipped with hob, oven, extractor fan (all Miele), microwave, fridge-freezer, dishwasher (all Bosch) and built-in sink
- Shower room (upper floor) with large-format, light gray fine stone tiles, equipped with floor-level walk-in shower with frameless real glass enclosure incl. rain shower and shampoo niche, ceramic washbasin with base cabinet and Keuco fitting, wall-mounted cabinet, rimless WC (Ceramica Catalano), rotating towel warmer (Bemm), illuminated mirror, ceiling light and underfloor heating
- Shower room (top floor), designed with sand-colored floor and gray wall tiles, equipped with floor-level walk-in shower with frameless real glass enclosure incl. rain shower and shampoo niche, washbasin (Villeroy & Boch) with Keuco fitting, rimless WC (Ceramica Catalano), rotating towel warmer (Bemm), surface mirror with all-round LED lighting, ceiling spotlights and underfloor heating
- Guest WC, equipped with wash hand basin, rimless WC (Ceramica Catalano) and underfloor heating
- Washing machine connection in the utility room
Gröbenzell is located in the district of Fürstenfeldbruck directly on the outskirts of Munich and only approx. 15 kilometers northwest of Munich city center. The independent municipality with around 20,000 inhabitants combines an extremely family-friendly infrastructure with a high quality of life and leisure activities and an intact club and social life. Large, ingrown plots of land give Gröbenzell its idyllic garden city character.
The semi-detached house we are exclusively offering for sale is located in a quiet and green residential area at the end of a cul-de-sac. It is characterized by low buildings and beautiful gardens.
The infrastructure is perfect. Shopping facilities, banks, a post office, doctors and an arthouse cinema are all within a short walking or cycling distance. Gröbenzell offers daycare centers, elementary school, a grammar school (with language and science/technology branches) and a renowned Rudolf Steiner/Waldorf school (leading up to the Abitur, member of the worldwide network of UNESCO project schools). Tennis, horse riding, golf - there is a wide range of challenging sports on offer. The Fünfseenland region with its idyllic Alpine foothills and fantastic sailing areas is practically on the doorstep. With the S3 in Gröbenzell within walking distance and the S4 in Puchheim also close by, there are excellent public transport connections.
- Energy certificate type
- Demand pass
- Valid until
- 31.01.2034
- Main energy source
- Strom
- Final energy demand
- 41,2 kWh/(m²*a)
- Energy efficiency class
- A
Other offers nearby
 Gröbenzell - Munich West region
Gröbenzell - Munich West regionSpacious detached house with individual charm in an idyllic, central location
Plot 630 m² - Living approx. 239 m² - 1.250.000€ Munich - Solln
Munich - SollnNew build: Beautiful semi-detached house with 4 rooms in a quiet, sheltered garden location
Plot 71 m² - Living approx. 110,53 m² - 1.207.000€



