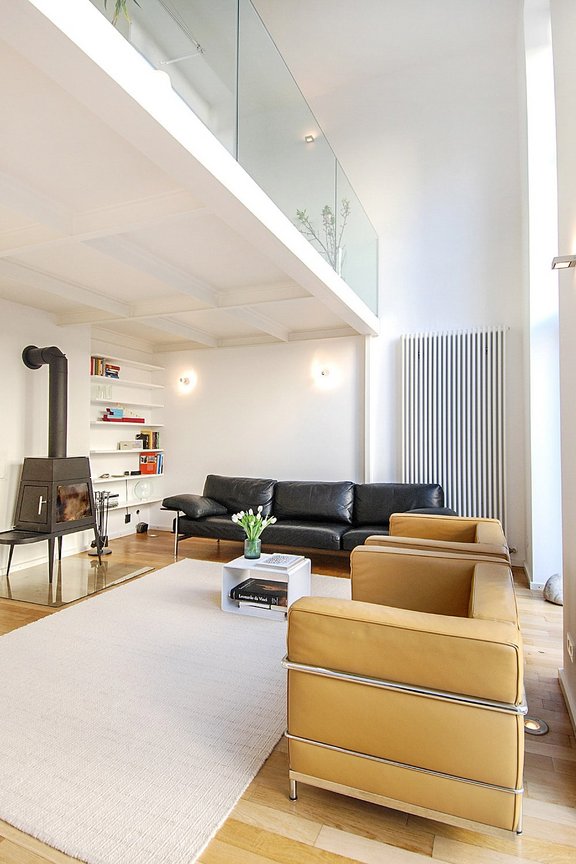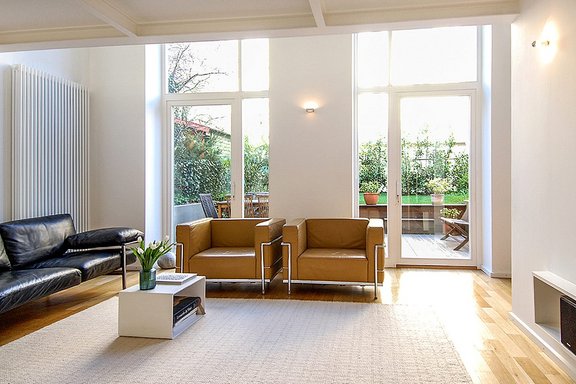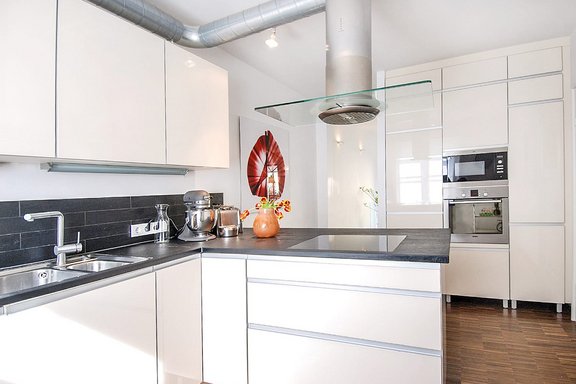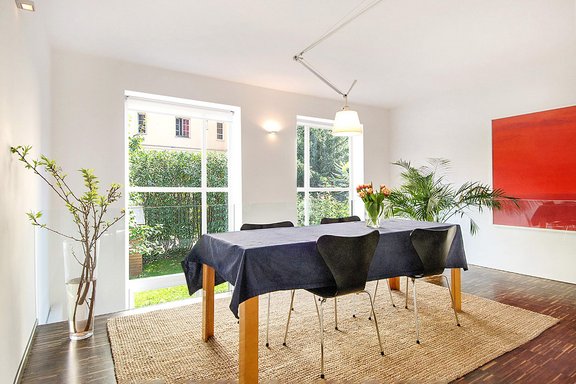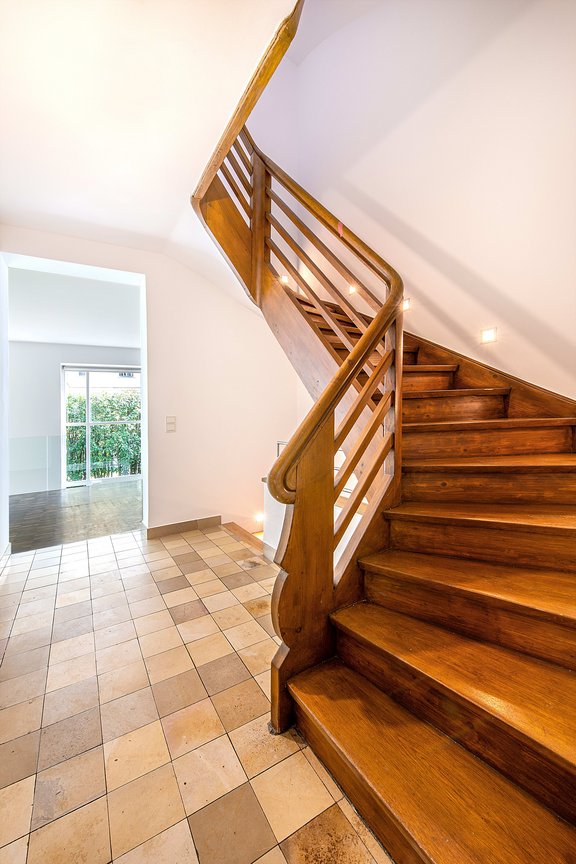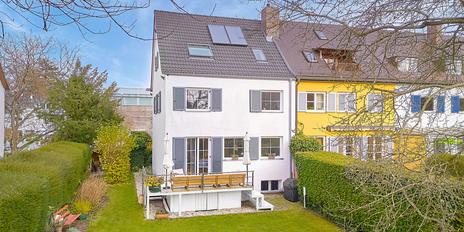Stylish townhouse with modern interior design in Nymphenburg-Gern
The townhouse exclusively offered by us inspires by the privileged Gerner location and the charming architecture from the 30s. Its classic facade with blue lamella shutters fits seamlessly into the original preserved row of houses from the same construction period. Due to the east/west orientation of the house, the well-cut rooms are bright and sunny all day long.
In 2006 and 2010, the townhouse was extensively renovated to meet the demands of a modern living style and contemporary comfort. The furnishings are of high quality throughout and testify to stylish taste.
- Property
- HS 1217
- Property type
- Mid-terrace house
- Construction year
- 1937
- Modernization
- 2010
- State
- completely renovated
- Land area
- 141 m²
- Living space
- approx. 161 m²
- Useful area
- approx. 181 m²
- Room
- 6
- Bedroom
- 4
- Bathroom
- 2
- Terraces
- 1
- Equipment
- Upscale
- Fitted kitchen
- yes
- Guest toilet
- yes
- With a cellar
- yes
This property is already sold.
- Original floors: Solnhofer tiled flooring in the hallway, oak parquet flooring laid in ship's bond on the ground floor and first floor, herringbone parquet flooring on the upper floor; smoked oak parquet flooring in the dining area, new parquet flooring on the top floor
- Numerous structural details from the 1930s have been preserved and lovingly restored: original floorboards, curved wooden staircase, elegant tubular radiators, white coffered doors (some with glass), classic Bauhaus fittings
- High-quality fitted kitchen with cream-colored glass fronts and extra-wide pull-out drawers, black slate worktop with polished surface, double sink with designer faucet, high-quality electrical appliances from Bosch (ceramic hob, oven, new dishwasher from 2019), AEG (microwave) and Gutmann (extractor hood with external extractor)
- Elegant Italian wood-burning stove (design: Citterio)
- Bathroom on the upper floor with white glass mosaic tiles, black slate tiles, designer washbasin in Bauhaus style (Keramag), bathtub with rain shower, WC and underfloor heating
- Bathroom on the ground floor with bathtub, oversized shower and double washbasin
- Guest WC on the garden level
- Custom-made sun blinds on the glass fronts in the living area
- Electric roller shutters in the east bedrooms
- Terrace area made from bankirai
- Heating system with solar support
- Organic decalcification system
- Cellar room with WMA and building services
- Additional storage space in the attic
As the most idyllic part of Nymphenburg, the Art Nouveau villa colony of Gern, built around 1900 between Nördliche Auffahrtsallee and Canaletto, is one of the most sought-after districts in Munich with the best quality of life and living in the immediate vicinity of the city center. The stylish residential environment with its historic buildings and the avenues with magnificent old trees is paired with an excellent infrastructure, all shopping facilities and optimal transport links to the city by bus, streetcar and subway.
The property itself is quietly located in the middle of the historical part of Gern in the immediate vicinity of the Canaletto Green. The famous Nymphenburg Palace with its parks, nice little stores around the nearby Gerner Straße, the subway station Gern with further stores in Waisenhausstraße, as well as the renowned Nymphenburg private high school are each within a few minutes walking or cycling distance.
- Energy certificate type
- Consumption pass
- Date of issue
- 18.10.2019
- Valid until
- 17.10.2029
- Year of construction Heating
- 2006
- Main energy source
- Gas
- Final energy demand
- 89 kWh/(m²*a)
- Energy efficiency class
- C
Other offers nearby
 Schondorf am Ammersee - Fünfseenland
Schondorf am Ammersee - FünfseenlandUpscale family home in a privileged location between nature and the lake
Plot 727 m² - Living approx. 221 m² - 2.490.000€ Munich - Gern
Munich - GernModernized townhouse from 1934 in the sought-after, family-friendly Gern
Plot 420 m² - Living approx. 147 m² - 2.470.000€



