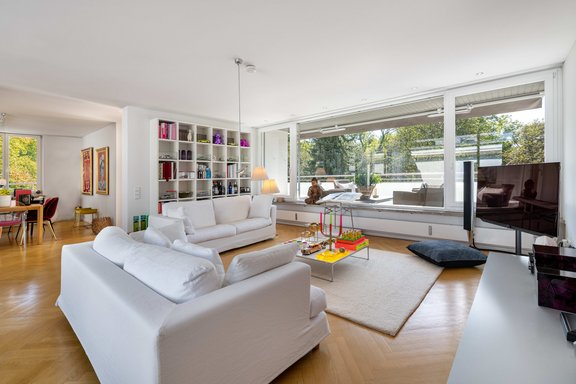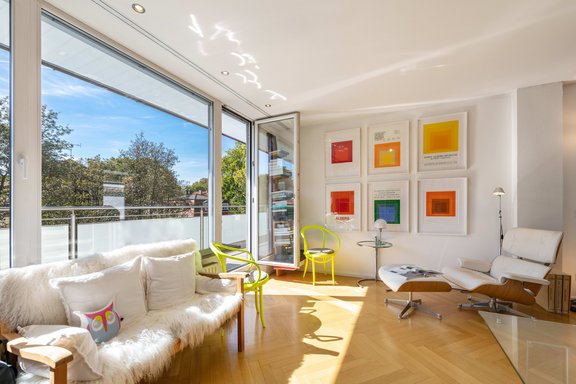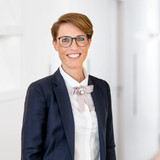Stylish penthouse with wrap-around terrace and atrium
Embedded in lush greenery and a listed neighborhood, this spacious, ideally laid out property presents itself. The rooms extend over approx. 270 m² and are characterized by an extraordinary abundance of light and a transparent feeling of living.
This beautiful property is located on the 2nd and top floor of a well-maintained, thermally insulated residential complex. Two combined apartments with seven ideally sized rooms, a kitchen with pantry, two bathrooms, a utility room/kitchenette and a guest WC make up the versatile space on offer. Modernization work was carried out in 2015/16, during which the kitchen and bathroom were renovated and the interior doors and windows replaced. The furnishings reflect a sense of style and quality awareness. Herringbone parquet flooring, recessed spotlights, an elegant fitted kitchen and elegant bathroom design by Michel Bäder create a tasteful living environment with a special feel-good ambience. Absolute highlights are the wrap-around terrace and the secluded atrium, which open up magical spaces to relax and enjoy almost all year round. This property includes a bright cellar room and a further cellar compartment. An elevator is not available.
The quiet, elegant location in the heart of the historic Villa Colony II with perfect and extremely family-friendly infrastructure should be emphasized. There are excellent shopping facilities, daycare centers, an elementary school and S-Bahn, bus and streetcar connections within walking and cycling distance. With the nearby Würm river and Blutenburg Castle, the leisure and recreational value of this location is also excellent.
- Property
- ETW 3161
- Property type
- Apartment, Penthouse
- Construction year
- 1969
- Modernization
- 2016
- Floor
- 2nd upper floor
- Lift
- no
- State
- refurbished
- Living space
- approx. 270 m²
- Useful area
- approx. 357 m²
- Cellar space
- approx. 11 m²
- Room
- 7
- Bedroom
- 6
- Bathroom
- 2
- Terraces
- 2
- Equipment
- upscale
- Fitted kitchen
- yes
- Guest toilet
- yes
- Residential units
- 13
This property is already sold.
- Oak herringbone parquet in the larger part of the apartment, white skirting boards; mosaic parquet in the smaller unit (except kitchen and bathroom, here tiles)
- Fitted kitchen (2016) with handleless white high-gloss fronts and white artificial stone worktops, equipped with Miele appliances (ceramic hob, extractor hood with exhaust air, oven, steam cooker, warming drawer, dishwasher, fridge-freezer combination with ice cube maker, stainless steel sink with gastro tap and ceiling spotlights
- Pantry with custom-made shelves
- Master bathroom (redesigned by Michel Bäder in 2016), designed with large-format white tiles with dirt-repellent surface (Villeroy & Boch), equipped with extra-large walk-in shower incl. bench, plinth lighting, Rainsky and illuminated shampoo niche, double washbasin incl. white vanity unit and two countertops. white vanity unit and two countertop bowls, concealed fittings (Fantini/aboutwater and Vola), illuminated vertical standing mirror, WC, two spacious white bathroom cabinets, two ceiling-mounted loudspeakers, ceiling spotlights, towel warmer and underfloor heating
- Guest shower room, (modernized in 2009), designed with anthracite floor and white wall tiles, equipped with glass corner shower, washbasin, illuminated mirror, wall cabinet, WC and ceiling spotlights
- Guest WC, designed in the same way as the master bathroom by Michel Bäder, equipped with washbasin including vanity unit, concealed mixer tap, illuminated mirror and WC
- Utility room/kitchenette (2009) with white tiled floor, equipped with ceramic hob, extractor fan, oven, fridge, dishwasher, sink, washing machine connection and ceiling spotlights
- White solid wood interior doors with chrome-plated designer fittings and some with glass fanlights
- Mostly plastic windows, double-glazed
- Electric metal Venetian blinds
- Built-in spotlights in almost all rooms
- Curtain rails flush with the ceiling
- White built-in wardrobes in the hallway of the bedroom wing and in the hallway of the smaller unit
- Separate intercom system per apartment
- Surrounding roof terrace: WPC decking (Osmo BPC Bamboo-Polymer-Composite) with spots flush with the floor, wall lighting, two awnings, brick flower and herb beds, two water connections (west and north)
- Atrium: WPC decking (Osmo BPC Bamboo-Polymer-Composite) with spots flush with the floor, wall spots
- Cellar room (no. 11) with above-ground window, shelves, light and socket
- Cellar compartment (no. 12) with shelves
The penthouse apartment we are exclusively offering for sale is located in a traffic-calmed, leafy avenue in Obermenzing Villa Colony II, founded in 1897 and one of the best residential areas in north-west Munich. The immediate surroundings are a protected ensemble; historic villas with large, ingrown gardens characterize the street and form an extremely pleasant, privileged living environment. The idyllic Würmgürtel and Blutenburg Palace are easily accessible on foot or by bike.
The Obermenzing infrastructure is extremely family-friendly. An excellently stocked Edeka supermarket is just a few minutes' walk away. The nearby town center of Pasing offers all the shopping facilities and amenities of a self-sufficient small town: the Pasing Arcaden with over 100 stores, the Pasing Viktualienmarkt, post office, banks, municipal library and many other facilities.
The "An der Schäferwiese" elementary school is within walking distance. There is also a choice of daycare centers in Obermenzing, including bilingual and Montessori facilities. The Pasing train station offers excellent public transport connections (S-Bahn); ICE trains also stop in Pasing. The S-Bahn lines S1 and S8 take you to the airport quickly and without changing trains.
Other offers nearby
 Munich - Herzogpark
Munich - HerzogparkExcellent location, stylish neighborhood: spacious 3-room apartment with loggia
Living approx. 175 m² - 3 rooms - 1.980.000€ Munich - Pasing-Obermenzing / Villenkolonie l
Munich - Pasing-Obermenzing / Villenkolonie lNew build: Exquisite penthouse over approx. 196 m² with private elevator access and fantastic roof terrace
Living approx. 193,02 m² - 3 rooms - 3.020.000€














