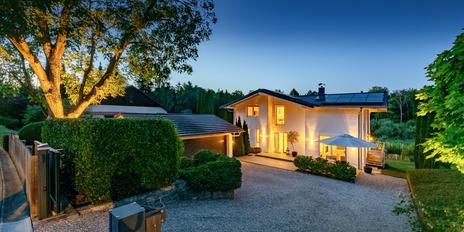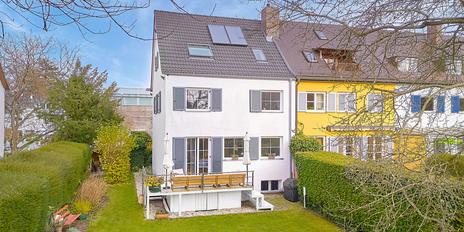Stylish city villa with 6 rooms and south garden in absolute best location near castle canal
On three living floors, the well-kept, carefully renovated city villa presents an extensive range of rooms: the first floor comprises a sunny living/dining area with library corner, an eat-in kitchen with pantry and an entrance area with guest toilet; the two upper floors offer five very attractive (bedrooms) and two bathrooms.
Particularly noteworthy, in addition to the absolutely quiet, set-back location and the overgrown garden, is the exclusive equipment: an open fireplace, the high-quality fitted kitchen, oak herringbone parquet flooring, comfortable bathrooms and underfloor heating provide a stylish feel-good ambience.
- Property
- HS 1039
- Property type
- Single-family house
- Construction year
- 2003
- State
- neat
- Land area
- 607 m²
- Living space
- approx. 240 m²
- Useful area
- approx. 335 m²
- Room
- 6
- Bedroom
- 5
- Bathroom
- 2
- Parking spaces
- 1
- Equipment
- Upscale
- Fitted kitchen
- yes
- Guest toilet
- yes
- With a cellar
- yes
This property is already sold.
- White lacquered wooden staircase
- oak herringbone parquet, oiled, in all living rooms
- Underfloor heating on all living floors and in the hobby room
- Electric shutters on all vertical windows
- Velux skylights in the attic, partly with shading
- Integrated downlights on the first floor, in the bathrooms and in the attic; staircase lighting
- Three custom-made wardrobe cabinets in the hallway
- Open fireplace, bilblio fixtures and ceiling stucco on the ground floor
- Elegant fitted kitchen equipped with dark granite countertops, wide ceramic cooktop, range hood (exhaust), dishwasher, large refrigerator, oven, warming drawer, microwave oven
- Spacious bathroom on the 1st floor, equipped with two column washbasins, custom-made wooden fixtures, bathtub, floor-level walk-in shower, WC, towel radiator
- Comfortable bathroom in the attic, equipped with large tub, shower, washstand with vanity unit, illuminated mirror, WC, towel radiator
- Sunny balconies on all three rooms on the 1st floor
- Elaborate wardrobe fittings in the master bedroom on the upper floor
- Maple parquet flooring and underfloor heating in the hobby room on the basement level
- Access with numerical code; intercom system
- Electricity and lighting on the two south-facing terraces
- Permanent covered parking space; garden shed
Nymphenburg is one of the top residential areas in Munich. The Neuwittelsbach villa quarter, which was built south of the palace canal at the end of the 19th century, has a very special charm. The offered property is located in Prinzenstraße, one of the most sought-after residential streets, only a few steps away from the Nymphenburg Palace Canal and the driveway avenues.
Close to the city and yet quiet, this noble residential area captivates with its historic villa buildings, park-like gardens and magnificent avenues. The infrastructure is ideal. Easily accessible on foot or by bike, there are numerous stores for daily needs as well as upscale shopping and excellent restaurants in the immediate vicinity and at the nearby Rotkreuzplatz. Sports clubs offering field hockey and tennis, a ballet school, the Dante outdoor swimming pool, several daycare centers (including two international ones) as well as elementary and secondary schools (including the renowned Nymphenburg private schools) provide families with a perfect, sophisticated environment.
The Rotkreuzplatz subway station is just a few minutes' walk away. Munich Airport can be reached by car in about 30 minutes.
- Energy certificate type
- Consumption pass
- Valid until
- 20.12.2025
- Main energy source
- Erdgas leicht
- Final energy demand
- 112,8 kWh/(m²*a)
- Energy efficiency class
- D
Other offers nearby
 Schondorf am Ammersee - Fünfseenland
Schondorf am Ammersee - FünfseenlandUpscale family home in a privileged location between nature and the lake
Plot 727 m² - Living approx. 221 m² - 2.490.000€ Munich - Gern
Munich - GernModernized townhouse from 1934 in the sought-after, family-friendly Gern
Plot 420 m² - Living approx. 147 m² - 2.470.000€

















