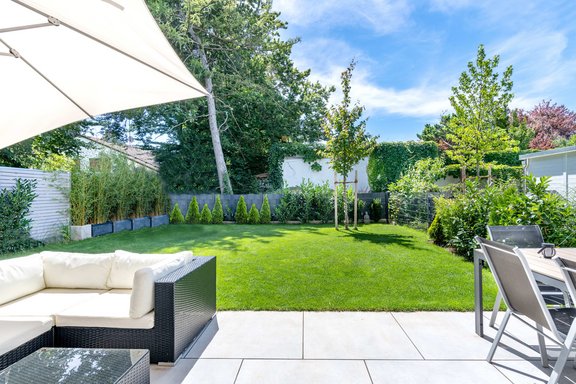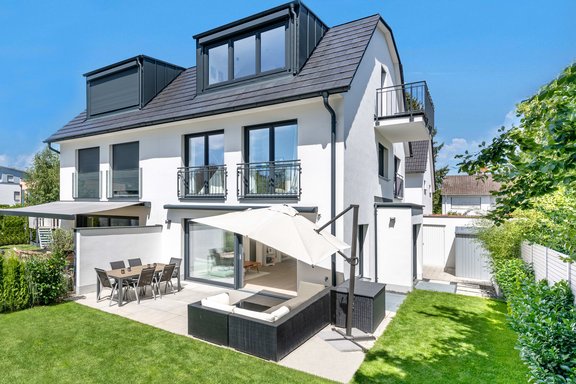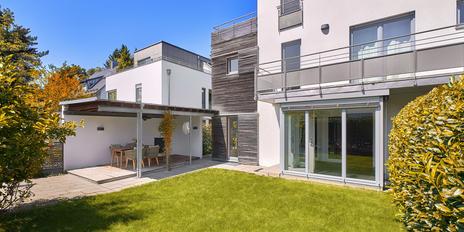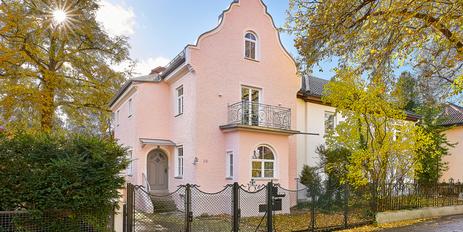Stylish, as good as new house half with garden
This picture-perfect family home is pleasantly set back from the street as a house half and was completed in 2021. The facade inspires with timeless modernity and trendy light-dark contrasts; inside, a style-conscious interior combines with abundant light and a family-friendly room concept.
The space on offer extends over approx. 145 m² and includes living, dining and cooking, four (bedrooms), two bathrooms and a guest toilet. In the basement, a homely hobby/guest area with sauna connection, utility and storage areas are added. A noble brand-name built-in kitchen with Miele appliances, gray oiled floorboards with underfloor heating, clean bathroom design and large, partly floor-to-ceiling windows create a very attractive living environment. Heating is environmentally friendly and cost-effective with a groundwater heat pump.
The perfect setting for relaxation, play and hospitality in the open air is a sunny south-facing garden. A garage with power connection completes this charming property in a very quiet, family-friendly location near the Würm.
- Property
- HS 1414
- Property type
- Semi-detached house
- Construction year
- 2021
- State
- as new
- Land area
- 243 m²
- Living space
- approx. 145 m²
- Useful area
- approx. 214 m²
- Room
- 5 plus hobby room
- Bedroom
- 4
- Bathroom
- 2
- Balconies
- 1
- Terraces
- 1
- Number of floors
- 4
- Equipment
- Upscale
- Fitted kitchen
- yes
- Guest toilet
- yes
- Network cabling
- yes
- With a cellar
- yes
This property is already sold.
- Electronic locking system (Nuki smart)
- Oak parquet flooring (extra-long planks, Bauwerk, oak sasso), oiled in gray and white, on all living floors (except for the cooking area and the bathrooms, here large-format fine stone) and in the hobby room (basement); white skirting boards
- Underfloor heating on all three living floors and in the hobby room, separately adjustable via room thermostats
- Brand-name built-in kitchen (Nolte) with white handleless fronts, cooking island and ceramic worktops, equipped with Ceran induction hob (Miele), designer extractor fan (Berbel), oven, dishwasher with automatic opening, fridge-freezer combination (all Miele), LeMans pot-and-pan drawer, indirect LED lighting in the base and under the worktop, worktop lighting and ceiling spotlights
- Bright main bathroom (upper floor), designed with large-format gray fine stone, equipped with tub, floor-level walk-in rain shower, wide mineral cast washbasin incl. oak vanity unit (Voglauer), illuminated mirror, concealed faucet (Gessi), toilet and towel warmer
- Shower room (attic), designed analogously to the master bathroom, equipped with floor-level glass corner shower incl. rain shower, washbasin incl. vanity unit, Gessi faucet, illuminated mirror and WC
- Guest WC (first floor), equipped with countertop washbasin, concealed faucet (Kludi), WC and ceiling spotlight
- White interior doors with modern fittings
- White plastic windows (Pax) with triple glazing, lockable on the ground floor and basement; natural stone window sills
- Electric shutters on all windows (except bathroom in the attic)
- Network cabling (CAT 7) in the entire house
- Cable connection (Vodafon), up to 1.000 Mbit
- Central living room ventilation (Viessmann) incl. cooling and heating function
- Recessed spotlights throughout the first floor
- Wall-integrated step lighting in the stairwell
- Closed concrete staircase with oak treads and white risers, matching oak handrail
- Built-ins: Coat closet, built-in closet in the hallway (basement).
- Washing machine connection and sink in the utility room (basement)
- Power connection in the hobby room
- Water softening system (Grünbeck)
- Intercom system
- Groundwater heat pump, remotely controllable via app
- Garden: electric awning on the terrace, waterproof grouted fine stone terrace flooring, two water connections, power connections in the garden, computer-controlled lawn irrigation system (Gardena), robotic mower (Husqvarna), outdoor and garden lighting, solid garden house (Biohort), garden irrigation via groundwater pump
- Garage: radio-controlled sectional door (max. clearance height approx. 1.94 m), power connection as preparation for a wallbox, several sockets, lighting, conduits for the installation of a camera/alarm system
- By arrangement (not included in the purchase price): professionally installed beamer and screen in the living area
This exclusive property offered by us is located in an absolutely quiet, green location. Well-maintained detached and terraced houses, attractive new buildings and overgrown gardens characterize the picture; the intact, harmonious neighborhood is particularly appreciated here. Obermenzing offers a high quality of life and is one of the most sought-after residential areas in the west of Munich, thanks to its proximity to nature, its well-established infrastructure and its wide range of sports and leisure facilities.
The infrastructure is ideal. The Karwinskihöfe with numerous stores for daily needs (supermarket, greengrocer, bakery, café, stationery, dry cleaner, post office, etc.) are within cycling distance. There are also various municipal and private daycare centers (including bilingual offerings) to choose from. The Sprengel elementary school on Pfarrer-Grimm-Strasse is only about a twelve-minute walk away; the Louise-Schröder-Gymnasium is also located here. The Obermenzing Gymnasium and the Maria-Ward-Schulen (Realschule and Gymnasium) can be reached by bike.
Nearby, the popular restaurant "Menzingers" and the traditional pubs "Alter Wirt", "Inselmühle" and "Weichandhof" provide upscale gastronomy. The Würm green belt with Blutenburg Castle, the Botanical Garden and Nymphenburg Castle with its extensive parks offer recreation within a short distance.
- Energy certificate type
- Consumption pass
- Valid until
- 08.04.2031
- Main energy source
- Strom
- Final energy demand
- 15,6 kWh/(m²*a)
- Energy efficiency class
- A+
Other offers nearby
 Munich - Obermenzing
Munich - ObermenzingSpacious, ready-to-move-in semi-detached house with south-facing garden and sunny roof terrace
Plot 209 m² - Living approx. 174 m² - 1.480.000€ Munich - Pasing-Obermenzing / Villa Colony I
Munich - Pasing-Obermenzing / Villa Colony IRenovated in 2022: Historic townhouse with park-like south-facing garden in sought-after location
Plot 540 m² - Living approx. 142 m² - 1.970.000€

















