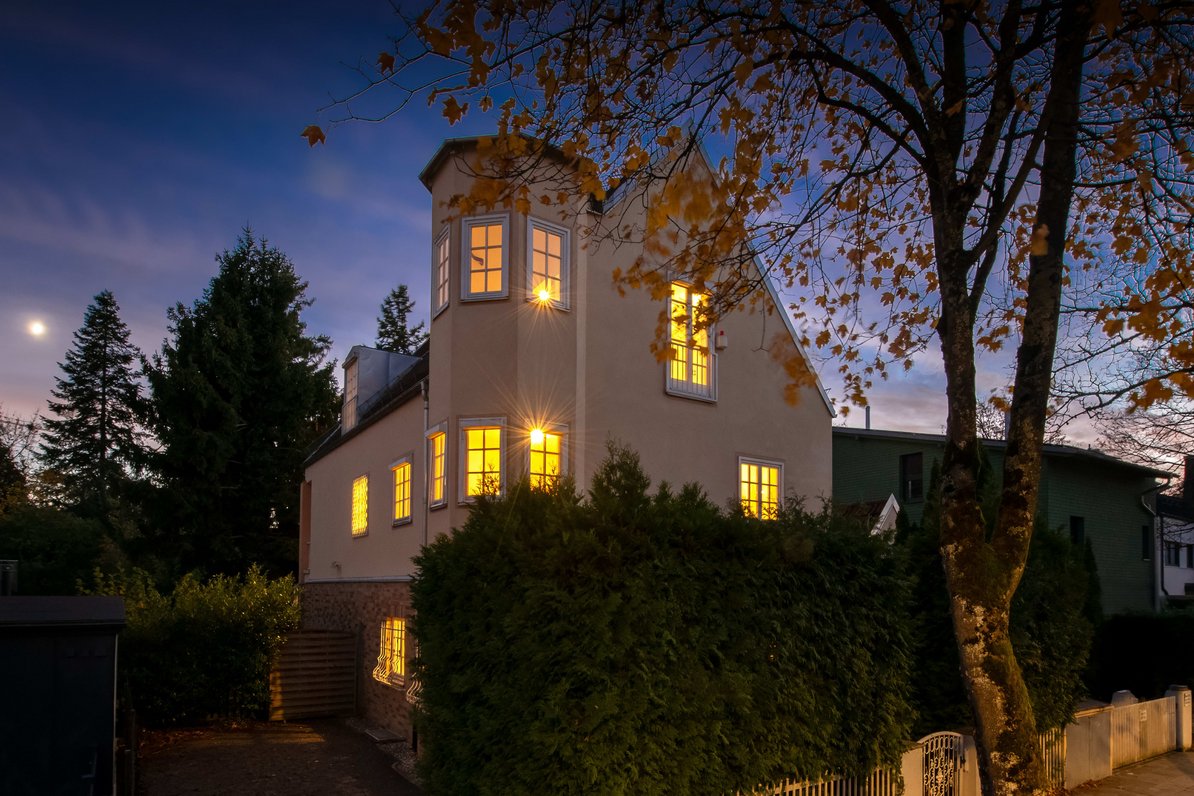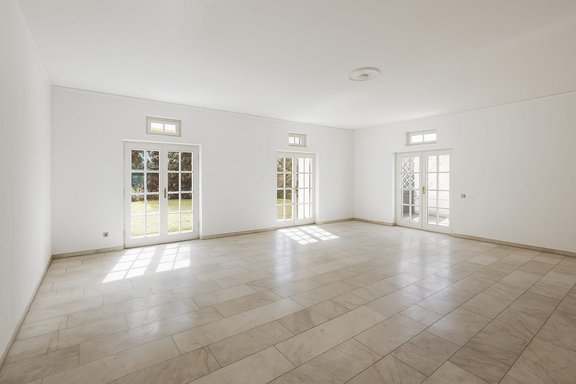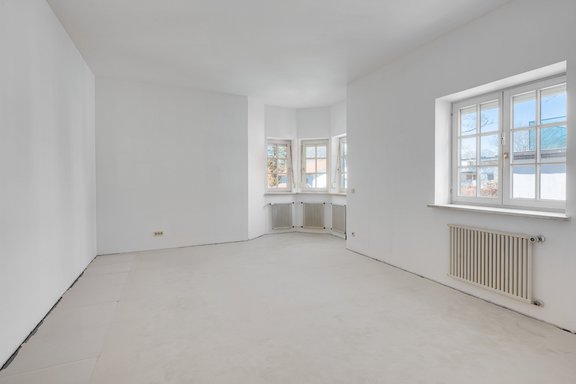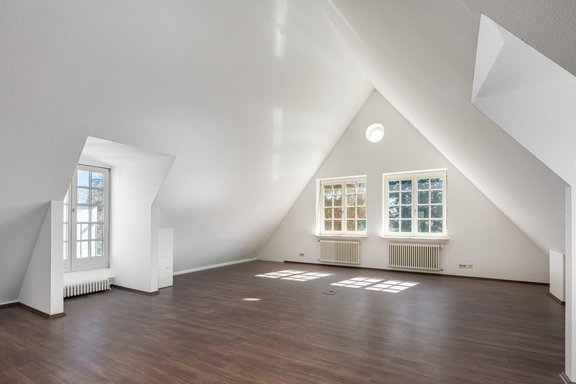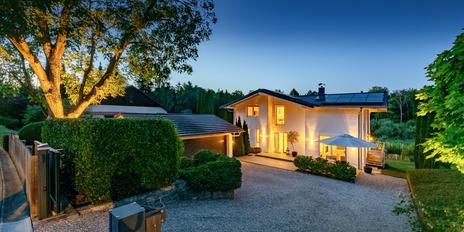Spacious living: detached house with dream garden for redesign
This detached single-family home is located in the immediate vicinity of Villenkolonie II in an idyllic, extremely quiet and green location, characterized by tasteful new buildings and historic, listed properties. With its classic appearance, brick details and a characteristic tower bay window, this property, which we are exclusively offering for redevelopment, blends harmoniously into its upmarket surroundings.
The space on offer extends over approx. 296 m². A perfectly structured living area with direct garden access, a separate kitchen, three bedrooms, two bathrooms, a spacious attic studio, a guest WC and storage rooms are spread over three light-filled living levels. In the basement there is a utility and boiler room, a shower room and further cellar rooms. The property includes a single garage, which was designed independently of the architecture of the house.
The furnishings no longer meet today's standards, which is precisely where the potential lies. As part of a comprehensive modernization, a wonderful family home, a prestigious residence or a refuge for creative minds can be created that meets high standards of contemporary living comfort and individual aesthetics. Some floor coverings have already been removed.
In addition to the exquisite location, the property captivates with its enchanting garden: old trees and diverse planting give it a park-like, fairytale character, which even then invited you to linger and reflect. A secluded, covered sun terrace with an ideal south-facing orientation opens up a charming outdoor paradise with a view of the greenery.
- Property
- HS 1723
- Property type
- Single-family house
- Address
- Please contact us for further information
- Construction year
- 1984
- State
- in need of renovation
- Land area
- 911 m²
- Living space
- approx. 296 m²
- Useful area
- approx. 399 m²
- Room
- 7,5
- Bedroom
- 4
- Bathroom
- 4
- Balconies
- 1
- Terraces
- 1
- Parking spaces
- 1
- Number of floors
- 3
- Equipment
- normal
- Garden use
- yes
- With a cellar
- yes
- Purchase price
- 2.380.000 €
- Buyer's commission
- 2.975 % incl. VAT from the purchase price
- Floors: marble flooring in the entrance area, living area and kitchen, tiles in the bathrooms, wood-look vinyl flooring in the attic studio
- Underfloor heating in the living area
- Bathroom (upper floor), brightly tiled, with bathtub, washbasin, mirror and light fixture
- Guest WC (upper floor), brightly tiled, with WC, two washbasins, mirrors and lights
- Shower room (top floor), brightly tiled, with shower cubicle, washbasin, illuminated mirror and WC
- Shower room (basement), with shower cubicle, wash hand basin, illuminated mirror, WC and washing machine connection
- Washing machine connection in the shower room (basement)
- Wooden sash bar windows for the most part, double-glazed, partially lockable
- Roller shutters, partly manual
- Brown interior doors
- Terrace, stone-covered, equipped with power socket, lighting, manual awning and water connection
- Single garage with extended storage space
- Access gate, electric
The property we are exclusively offering for sale is situated in an absolutely quiet, green location in the middle of a high-class residential area in the most beautiful part of Obermenzing, adjacent to Villenkolonie II. Well-kept detached houses, small apartment complexes and mature gardens characterize the picture; living in an idyllic, intact environment is particularly appreciated here.
Obermenzing offers a high quality of life and is one of the most sought-after residential areas in the west of Munich thanks to its proximity to nature, family-friendly infrastructure and diverse sports and leisure facilities. A well-stocked Edeka supermarket is just a few minutes away by bike; a popular weekly market is held on Fridays at Rüttenauer Platz. The nearby town center of Pasing offers all the shopping facilities and amenities of a self-sufficient small town: the Pasing Arcaden with over 100 stores, the Pasing Viktualienmarkt, post office, banks, municipal library and many other facilities.
Within walking distance is the "An der Schäferwiese" elementary school with lunchtime supervision, after-school care and a day care center. The crèche on Gustav-Meyrink-Straße is just a few steps away. The picturesque Würmgürtel and Blutenburg Castle can be reached quickly on foot or by bike.
- Energy certificate type
- Consumption pass
- Valid until
- 07.04.2035
- Main energy source
- Erdgas schwer
- Final energy demand
- 166,6 kWh/(m²*a)
- Energy efficiency class
- F
We will gladly send you our detailed exposé with a detailed description of the property including planning documents by e-mail and, if desired, also by post.
Other offers nearby
 Schondorf am Ammersee - Fünfseenland
Schondorf am Ammersee - FünfseenlandUpscale family home in a privileged location between nature and the lake
Plot 727 m² - Living approx. 221 m² - 2.490.000€ Munich - Obermenzing villa colony II
Munich - Obermenzing villa colony IIIdyllic location for the renovation and extension of an ensemble-protected villa
Plot 1.003 m² - Living approx. 187 m² - 2.980.000€


