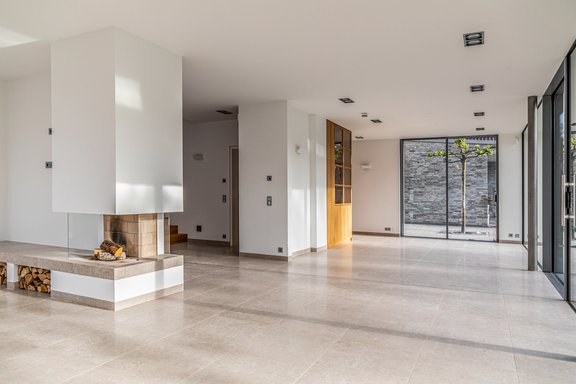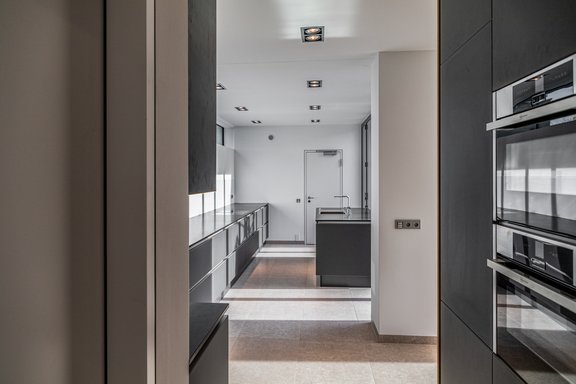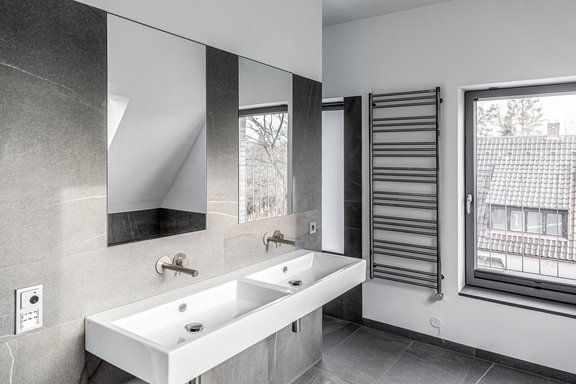Stylish architect villa with great space
This detached family home has just been completed on a sunny plot with perfect southern exposure. Exceptional sense of style and trend, fine materials such as oak and natural stone as well as well thought-out technical equipment meet the highest standards of aesthetics and functionality. A luxurious designer fitted kitchen, numerous carpentry fixtures, oiled oak floorboards, an open fireplace and large glass surfaces create an exclusive, light-filled ambience.
The floor plan is also impressive. The ground and upper floors feature a generous, sun-drenched living/dining area, a spacious kitchen, three (children's) bedrooms and two bathrooms. There is also an attic designed as a master floor, which consists of a living room, a bedroom and a shower room.
In the homely, partly daylit basement, there is a guest room with en suite shower room, hobby and fitness rooms and plenty of storage space. Another highlight is the very elaborate and beautifully landscaped garden. There is also a garage with direct access to the house. The quiet, green and sought-after location next to Hartmannshofer Park provides a wonderful setting for this high-class family home, which is heated ecologically and cost-effectively with an air/water heat pump.
We are happy to offer you a live viewing via video for all current offers.
- Property
- VM 4324
- Property type
- Single-family house
- Construction year
- 2020
- Floor
- 3
- State
- First occupancy
- Minimum rental period
- 24 Months
- Land area
- 1.024 m²
- Living space
- approx. 290 m²
- Useful area
- approx. 401 m²
- Room
- 5
- Bedroom
- 4
- Bathroom
- 4
- Terraces
- 2
- Parking spaces
- 1
- Number of floors
- 3
- Equipment
- luxurious
- Fitted kitchen
- yes
- Guest toilet
- yes
- With a cellar
- no
This property is already rented.
- Open fireplace with adjoining bench and wood storage in the living area
- Flooring: light-colored, large-format natural stone on the first floor, oiled oak parquet flooring on the upper floor and attic and mostly in the basement
- Closed oak staircases from the basement to the top floor, similar to the parquet flooring, with wall-integrated step lighting
- Underfloor heating throughout the house including basement, separately adjustable via room thermostats
- BUS system (Gira) for controlling the shutters, lighting and heating
- Designer fitted kitchen (next 125) with matt anthracite-colored, handleless fronts and matt granite worktops, equipped with surface induction hob including cooktop extractor (Bora Classic), dishwasher, fridge-freezer combination, oven with microwave, oven with Zirkotherm (all Neff), two stainless steel sinks (Blanco)
- Luxuriously designed bathrooms: designer fittings from Herzbach, sanitary ceramics from GSI Ceramica, bathtubs from Bette
- Daylight bathroom (upper floor), designed with light-colored natural stone, equipped with bathtub, floor-level shower, double washbasin, mirror cabinets flush with the wall, WC niche, towel warmer
- Daylight master bathroom (top floor), designed with gray natural stone, equipped with bathtub, floor-level shower including bench, double washbasin, mirror cabinets flush with the wall; separate WC
- Shower room en suite (upper floor), designed with light natural stone, equipped with floor-level shower, washbasin, WC and towel warmer
- Shower room en suite (basement) with window, designed with light natural stone, equipped with floor-level shower, washbasin, WC and towel warmer
- Guest WC (first floor), designed with light-colored natural stone, equipped with WC and washbasin
- Elegant carpentry fixtures in oiled oak or with matt taupe-colored fronts, handleless throughout (tip-on): Display cabinet in the dining area, wardrobe in the hallway, wardrobes in all three children's rooms, wardrobes on the master floor, wardrobes in the hallway and in the guest area (basement)
- Recessed ceiling spotlights in almost all rooms; additional wall lighting in various rooms
- Aluminum windows, triple insulated glazing
- Metal Venetian blinds, electrically operated
- Spring roller blinds or pleated blinds, inside, on various windows
- Water decalcification system (Biocat)
- Drinking water treatment system (Judo Promi QC)
- Network cabling
- Safe
- Alarm system
- Intercom system
- Radio-controlled sectional door at the garage with direct access to the house
- Outdoor lighting, outdoor sockets and water connections in the garden
This property, which we offer exclusively for rent, impresses with its green, quiet location in Obermenzing/Hartmannshofen. With its unique woodland character, loose development and extensive parkland, Hartmannshofen is one of the most sought-after, irretrievable locations in Munich's urban area. Intact neighborhood structures and a sophisticated clientele characterize this wonderfully natural and yet well-connected residential environment.
The detached single-family house is situated on a sunny south-facing plot. The family-friendly infrastructure is particularly noteworthy. The nearby elementary school on Haldenbergerstraße (with all-day schooling and lunchtime supervision) is just a few minutes' walk away. There are also two kindergartens within walking distance. Various shopping facilities for daily needs are available on Allacher Straße. The popular Trattoria Menzingers with its cozy garden and the Pizzeria Corretto with its large terrace are just a short walk away.
The nearby TSV Moosach-Hartmannshofen club offers a wide range of activities from soccer, tennis and fitness to skiing and curling. The directly adjacent Hartmannshofer Park is one of the few inner-city protected landscape areas and is ideal for jogging and walking.













