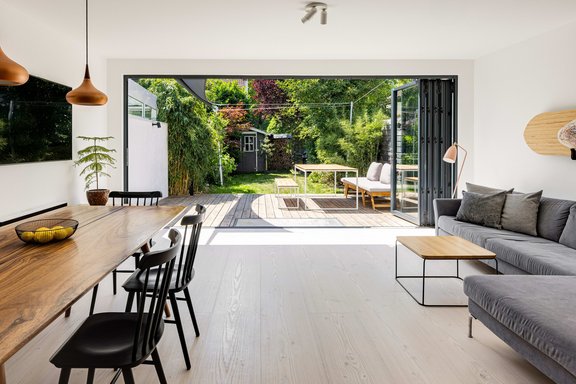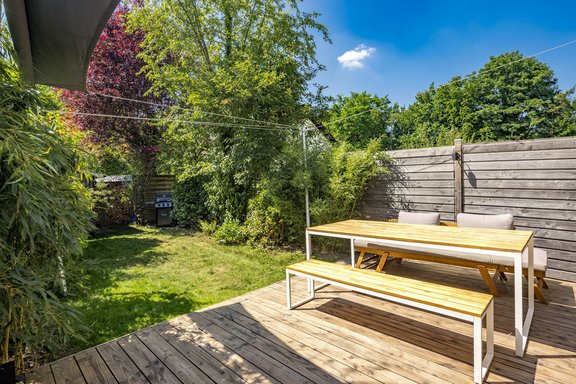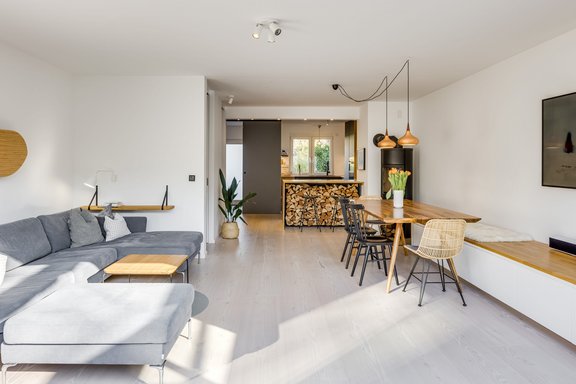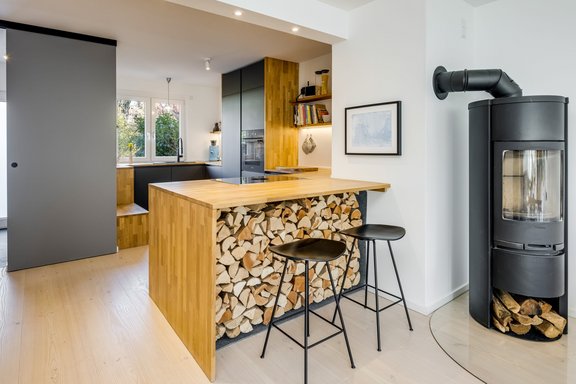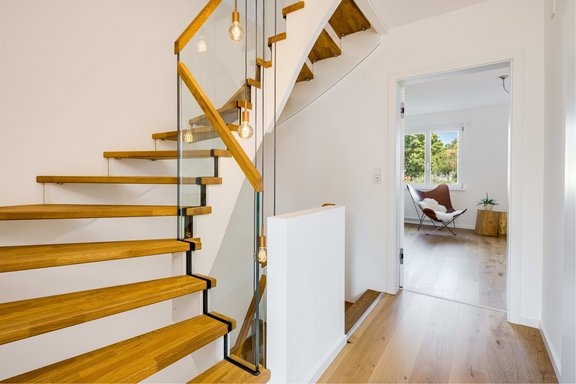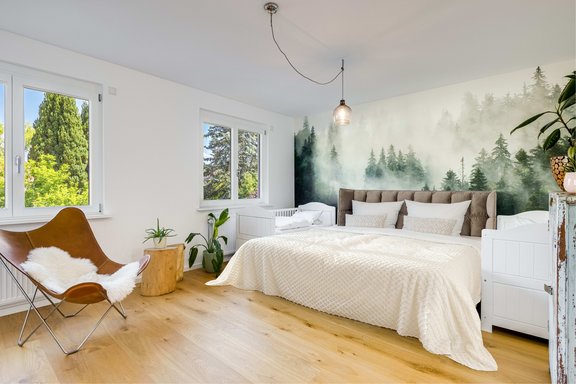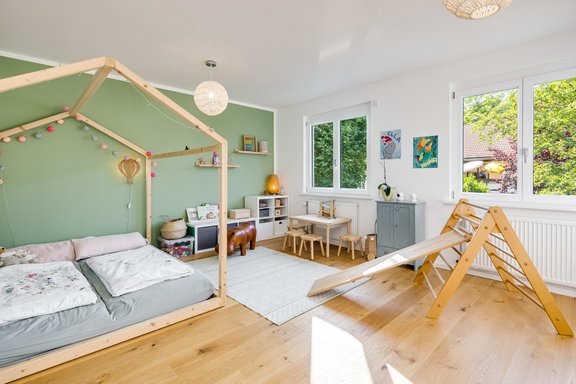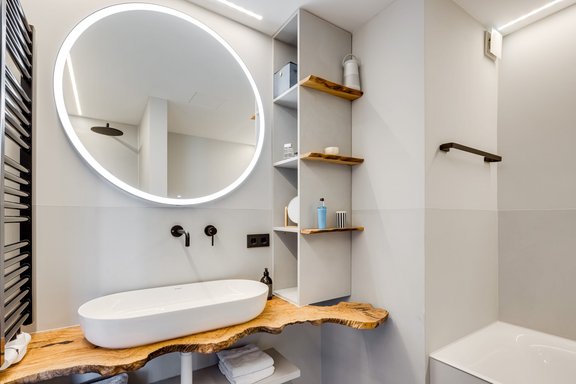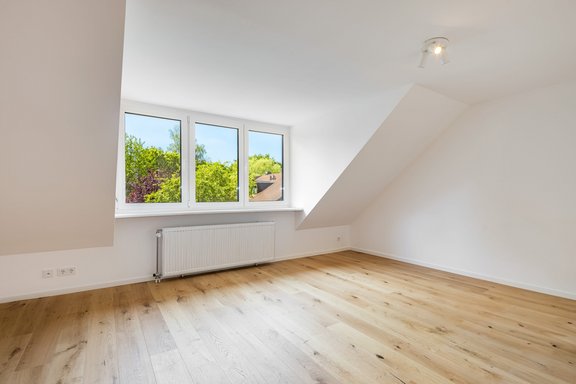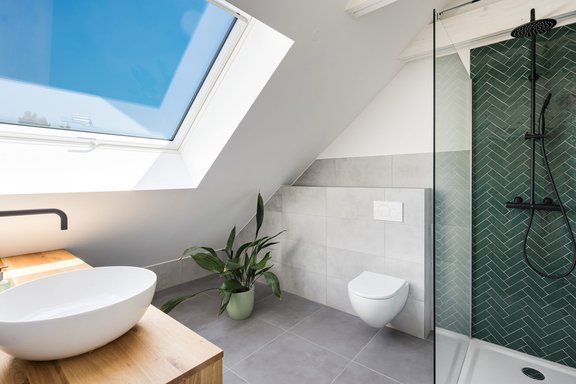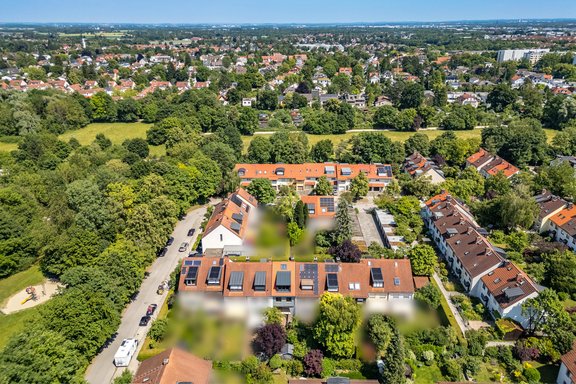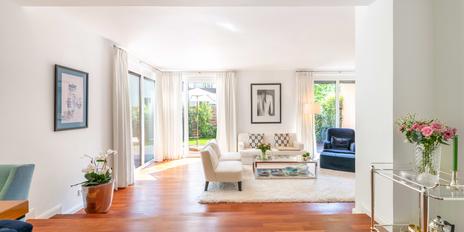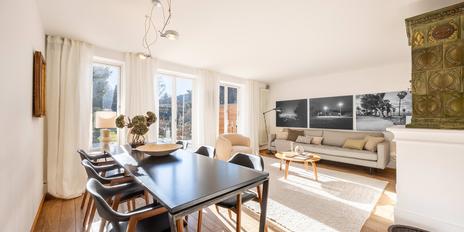Stylish and family-friendly: High-quality modernized townhouse with airy Scandi flair
This light and airy family home has an ideal spatial concept and is located in a traffic-calmed area close to the city center and surrounded by greenery. Located in a pedestrianized cul-de-sac and surrounded by green spaces, sports facilities and shopping opportunities, the townhouse meets all the requirements of contemporary living with children.
In 2020, an architect oversaw an extensive, high-quality modernization of the mid-terrace house built in 1983; in 2025, the attic was also adapted to contemporary requirements. The insulation and roofing were also renewed. The measures focused on the building technology, including a smart home system and a new heating system, as well as the use of natural materials and a "Scandi-chic" inspired look. The open carpentry kitchen combines anthracite-colored fronts with oak elements, while soaped Douglas fir floorboards and a wood-burning stove create a cozy atmosphere. The bathroom design also picks up on the latest interior design trends.
The property was featured in CUBE magazine and on a leading architecture platform. The space is spread over approx. 157 m² and comprises living, dining and cooking areas, three (bedrooms), a small study, two bathrooms and a guest WC. The basement also has hobby, utility and storage areas. A charming city garden and a single garage make this extremely attractive family home perfect.
- Property
- HS 1780
- Property type
- Mid-terrace house
- Construction year
- 1983
- Modernization
- 2025
- State
- modernized
- Land area
- 171 m²
- Living space
- approx. 168 m²
- Useful area
- approx. 233 m²
- Room
- 5 plus hobby room
- Bedroom
- 3
- Bathroom
- 2
- Terraces
- 1
- Parking spaces
- 1
- Equipment
- upscale
- Fitted kitchen
- yes
- Guest toilet
- yes
- Network cabling
- yes
- Bus system
- yes
- Garden use
- yes
- With a cellar
- yes
This property is already sold.
- Douglas fir floorboards (Adler, length approx. 4.50 m, width approx. 0.35 m) in the living/dining area; oak floorboards on the upper floor, in the attic, in the loft and in the hallway and hobby room in the basement
- Seamless concrete work flooring in the entrance area, guest WC and bathroom (1st floor)
- Underfloor heating on the first floor (two heating circuits: hallway/guest WC and living/dining/cooking area)
- Wood-burning stove in the living/dining area
- Smart home system (HomeMatic) for controlling underfloor heating, lighting and shutters, controllable via app and smart home switch
- Fitted carpenter's kitchen with matt anthracite-colored, handleless fronts, solid oak worktop and wide cooking counter, equipped with induction hob incl. central cooktop extractor (Bora Pure), oven, dishwasher (both Miele), fridge-freezer combination (Liebherr), narrow wine fridge (Avintage), composite sink (Blanco) including gastro tap, internal pull-outs, LeMans pot-and-pan drawer, oak shelves including LED strip lighting
- Bathroom (upper floor), designed with concrete work, equipped with bathtub (Bette), quasi-floor-level shower including rain shower, olive wood washbasin including countertop basin (Duravit) and black concealed fittings (Gessi), round illuminated mirror (Alape), WC (Geberit), wall shelves, LED ceiling light strip, towel radiator and electric underfloor heating
- Shower room (top floor), designed with large-format light gray floor and wall tiles and dark green Metro tiles in the shower, equipped with an almost floor-level rain shower, wooden washbasin with countertop basin, matt black Gessi fittings, WC (Geberit), electric underfloor heating and LED strip lighting integrated into the roof beams
- Guest WC (first floor), designed with concrete work, equipped with custom-made washbasin, countertop basin, large mirror, concealed fittings (Gessi), WC and ceiling spotlights
- Folding system (Solarlux Highline) in the living/dining area, triple-glazed, security class RC2, safety glass P4A; electrically controlled shading (textile screen) via smart home system
- Wood-aluminum windows on the 1st floor, aluminum shutters that can be controlled electrically and via the Smart Home system
- VELUX roof windows with radio-controlled external roller shutters in the attic and roof peak
- Flush-fitted interior doors with concealed hinges and matt white finish on the 1st floor
- White sliding doors to the staircase
- Grey sliding door between entrance and living/dining area
- Saddled solid oak staircase (Ammann Treppen) with glass balustrade and app-controlled designer lighting
- White lowboard with solid oak top in the living/dining area
- White wardrobe in the entrance area with internal power socket
- LAN cabling across all floors, fiber optic connection in the basement
- Philips Hue lighting in numerous rooms (via smart home system)
- Washing machine connection and sink in the utility room
- Water filter (Conel, 2021)
- Video intercom system (Doorbird) with app control
- Garden: large wooden terrace (Douglas fir planks) with power connection and lighting (Philips Hue), large awning with concrete foundation, tool shed
- Single garage (in the garage courtyard), length approx. 5.30, drive-through height approx. 1.99 m, drive-through width approx. 2.40 m
The townhouse we are exclusively offering for sale is in an absolutely family-friendly location: embedded in a 30 km/h zone and also located in a pedestrian-only cul-de-sac, it meets the highest standards in terms of traffic calming and child-friendliness. Just a few steps away is the park-like Pachmayrplatz with a large playground and other idyllic green spaces with plenty of room for exercise and play.
Stores for daily needs are within walking and cycling distance. Daycare centers and schools are also available nearby, including the popular elementary school on Ostpreußenstraße. The bilingual PHORMS can be reached by bike in around ten minutes. The recreational value is also excellent. The Cosimabad, the Rothof tennis park, the Jahn gymnastics club, the Riem golf center and the Ismaning golf park, which can also be reached quickly, offer a varied sports program.
Bogenhausen is one of the most sought-after, privileged locations in Munich. The sub-district of Denning offers quiet, green living with a charming garden city flair just a few minutes by bike or car from the upmarket Altbogenhausen and the elegant Herzogpark. The "Arabellapark" subway station is within walking distance and provides a fast connection to Munich city center. The S8 train from Daglfing takes you comfortably and without changing trains to Munich Airport.
- Energy certificate type
- Consumption pass
- Valid until
- 10.05.2033
- Main energy source
- Gas
- Final energy demand
- 79,4 kWh/(m²*a)
- Energy efficiency class
- C
Other offers nearby
 Munich - Harlaching
Munich - HarlachingJewel in an enchanting garden location: stylishly modernized half of a house
Plot 175 m² - Living approx. 158 m² - 1.980.000€ Munich - Nymphenburg / Gern
Munich - Nymphenburg / GernStylish and ready to move into: 6-room townhouse in Gern with south-facing garden and dream view
Plot 265 m² - Living approx. 157 m² - 2.270.000€



