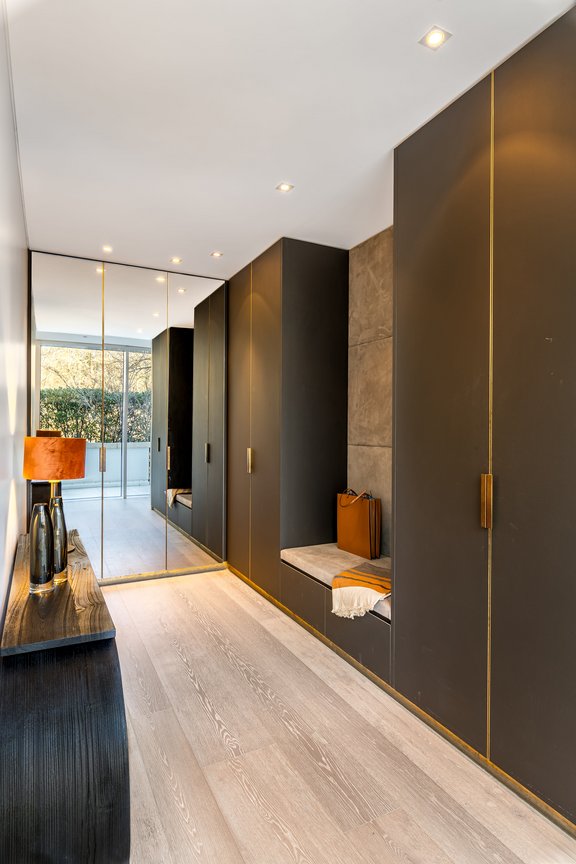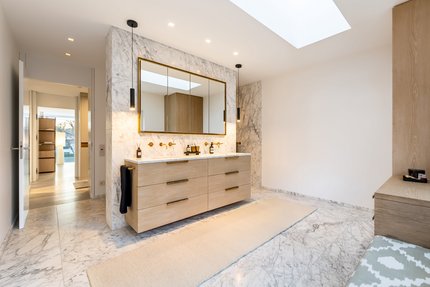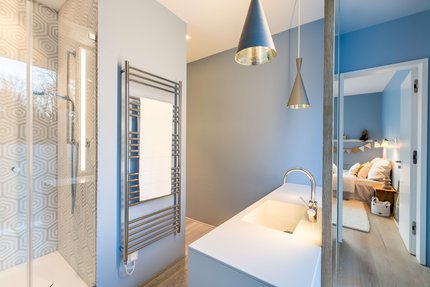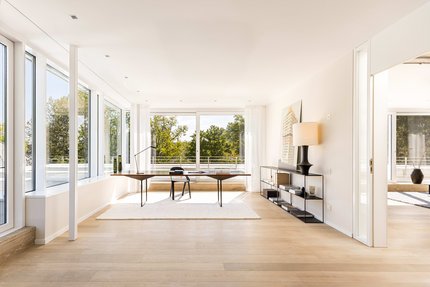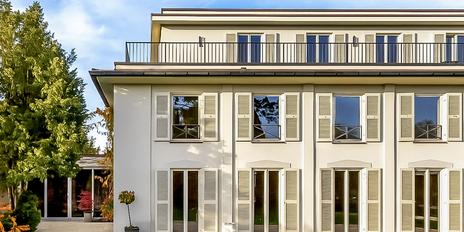Spectacular villa with park-like south-facing garden, elevator, indoor pool and underground garage
Breathtaking light and transparency, spaciousness and purist lines characterize the rooms and the lifestyle in this outstanding family villa. And for all its modernity, this high-class property conveys an inviting, warm feel-good ambience. The central yet quiet, very discreet location, which offers maximum privacy, should also be emphasized.
Without exaggeration, the property presented here can be described as an architectural highlight. Straight lines and cubic elements combine to create a timelessly modern building with an extraordinary presence and radiance. The architecture impresses with its openness, lightness, abundance of light and generous proportions. Floor-to-ceiling glass surfaces provide a view of the extensive south-facing garden with its fairytale park ambience.
The excellently designed rooms extend over approx. 727 m²; the floor plan is well thought out and extremely family-friendly. In addition to living, dining, cooking and a fireplace room/library, there is a luxurious master area, three children's suites and two guest rooms, each with its own bathroom.
There are also spacious work, fitness and lounge areas. An indoor pool with an approx. 11.50 meter long pool and a steam bath provide the perfect setting for sporting activities and wellness. A wine cellar is available for storing fine wines; an underground garage offers space for up to 4 vehicles. Heating is provided by a geothermal heat pump with solar support; an elevator connects all floors without thresholds. Naturally, a comprehensive security system is available.
There is a further building right on the 1,860 m² plot, which could be realized in the form of an additional building with a living space of approx. 625 m².
- Property
- HS 1699
- Property type
- House, Villa
- Address
- Please contact us for further information
- Construction year
- 2009
- Modernization
- 2016
- Lift
- yes
- State
- refurbished
- Land area
- 1.860 m²
- Living space
- approx. 727 m²
- Useful area
- approx. 1.330 m²
- Room
- 11
- Bedroom
- 7
- Bathroom
- 5
- Parking spaces
- 4
- Equipment
- luxurious
- Fitted kitchen
- yes
- Guest toilet
- yes
- Air-conditioned
- yes
- Swimming pool
- yes
- With a cellar
- yes
- Purchase price
- upon request
- Buyer's commission
- 2.38 % incl. VAT from the purchase price
- Wellness area with large indoor pool (a. 11.50 x 4.30 m), with counter-current system, Jacuzzi jet and interior lighting; changing room, shower and WC are available; outdoor shower in the adjoining patio
- Passenger elevator across all floors (from the 2nd basement to the top floor)
- Underground garage with 4 parking spaces with ramp access
- Oiled oak floorboards on the first floor, skirting boards flush with the plaster; oiled walnut strip parquet on the upper and top floors (with the exception of the bathrooms) and parts of the basement
- Underfloor heating throughout the villa
- Fireplace in the living area (wood-burning)
- BUS system for controlling the building services
- Fitted kitchen with matt white, handleless fronts, oak interior, marble worktops, L-shaped cooking/dining counter and built-in bench and niche shelving, equipped with a wide surface induction hob with retractable extractor fan, double-wing fridge-freezer combination, oven, steam cooker, two warming drawers (all Gaggenau), dishwasher (Miele), two flush-mounted sinks with mixer tap and three pendant lights above the dining counter
- Preparation/storage room with made-to-measure fittings
- Fitted units (Eham) in the checkroom and storage room (first floor), in the men's and women's dressing rooms, in all three children's rooms, in the storage room (upper floor), dressing room (upper floor)
- Kitchen unit including sink, fridge and dishwasher on the 2nd floor
- Exclusive bathroom design with extremely high-quality materials and modern comfort
- Air conditioning in the master bedroom, children's and guest rooms
- Bose sound system
- Aluminum glass fronts (Schüco)
- Metal Venetian blinds, electrically controllable
- Interior doors with matt white finish and modern designer fittings (floor-to-ceiling)
- Lighting concept with numerous ceiling spotlights
- Step lighting in the stairwell (wall-integrated)
- Laundry chute
The upscale Bogenhausen district is one of Munich's most exclusive and sought-after residential locations. Located to the east of the English Garden and the Isar, Bogenhausen is characterized by its elegant, cosmopolitan flair. Stately villas, magnificent residential buildings and extensive, well-tended gardens with mature trees and park-like flair line the quiet streets.
Bogenhausen not only offers picturesque views, but also direct access to extensive green spaces that invite you to take a walk, go jogging or simply relax. The Isar, which flows just a few minutes' walk away, offers additional opportunities for leisure activities such as cycling and river swimming. But it's not just the proximity to nature that makes this district stand out, but also its excellent connections to the city center. You can reach the heart of the city in just a few minutes by car or bike, where you can enjoy all the benefits of urban life.
Bogenhausen is more than just an upmarket residential location - it is synonymous with luxurious, stylish living in one of Munich's most attractive locations.
- Energy certificate type
- Demand pass
- Valid until
- 28.04.2035
- Main energy source
- Erdwärme
- Final energy demand
- 31 kWh/(m²*a)
- Energy efficiency class
- A
We will gladly send you our detailed exposé with a detailed description of the property including planning documents by e-mail and, if desired, also by post.
Other offers nearby
 Munich - top location Herzogpark
Munich - top location HerzogparkClassic elegance in the noble Herzogpark: villa residence over 725 m² with elevator, spa/gym and underground car park
Plot 1.028 m² - Living approx. 725 m² - 13.900.000€ Munich - Top location Gern
Munich - Top location GernIconic chic in a top location in Gern: high-class villa with six bedrooms
Plot 851 m² - Living approx. 468 m² - Purchase price on request






