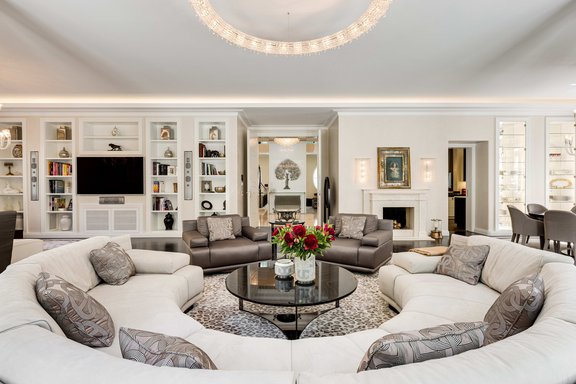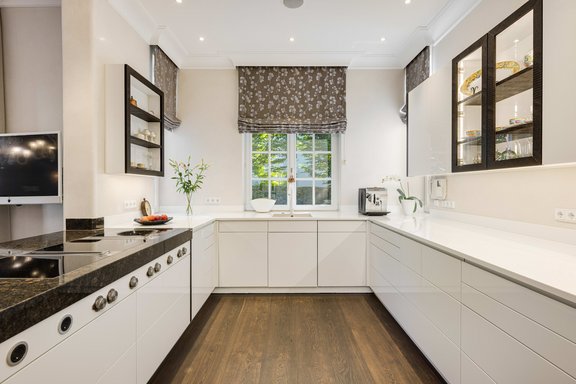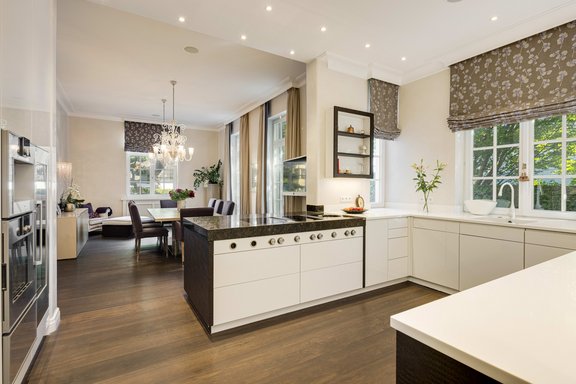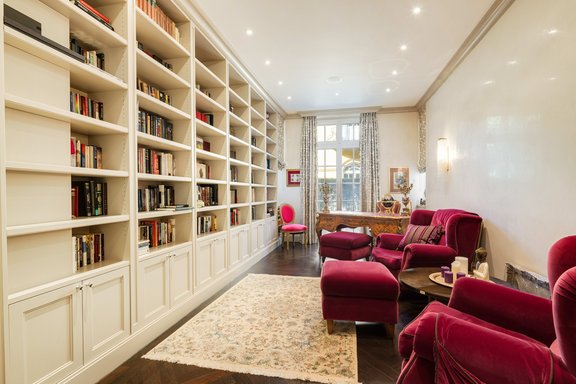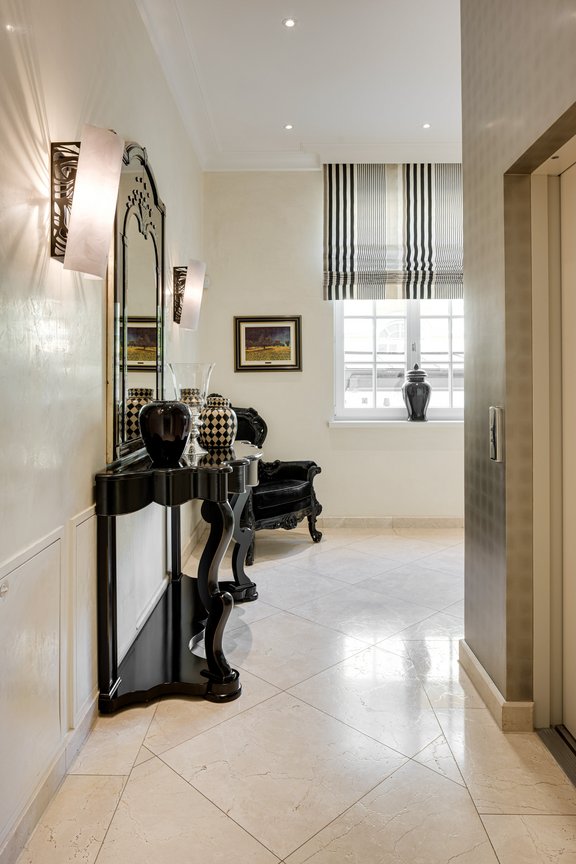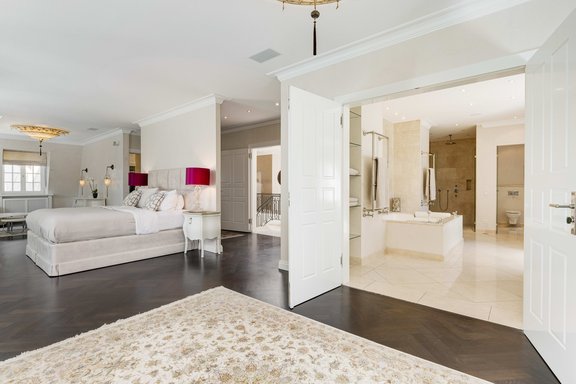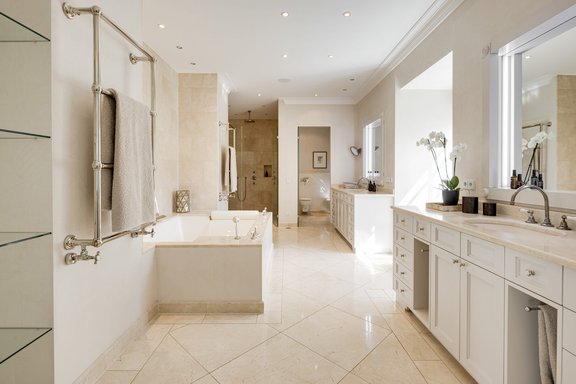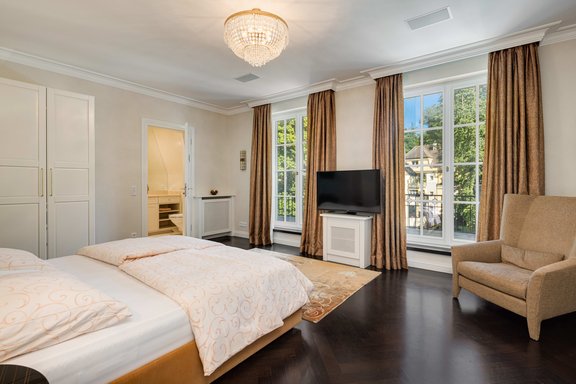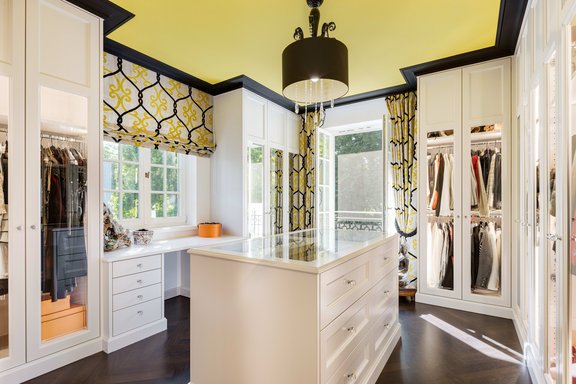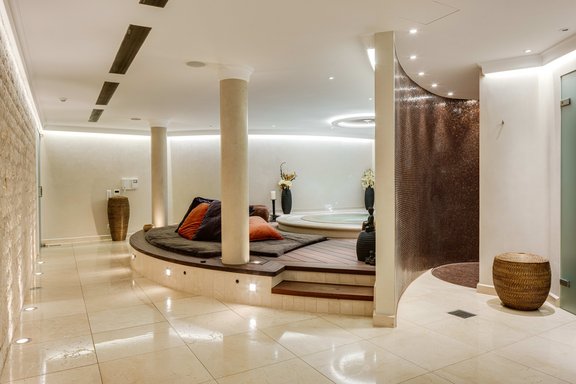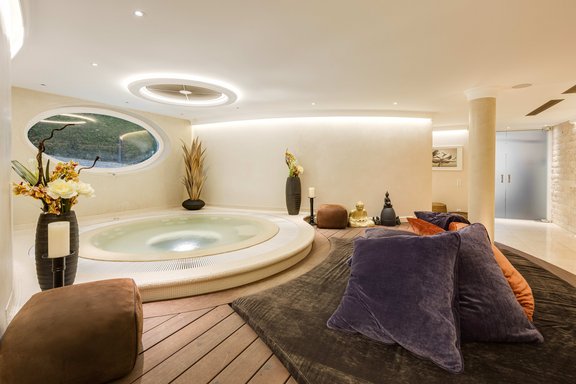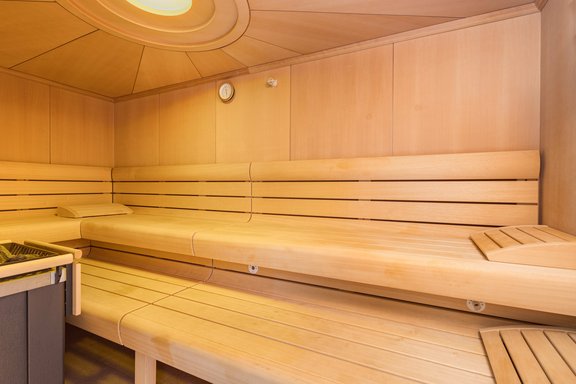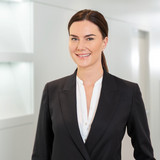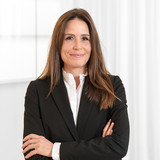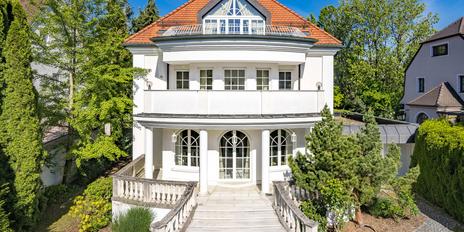Classic elegance in the noble Herzogpark: villa residence over 725 m² with elevator, spa/gym and underground car park
Extraordinary prestige, exquisite furnishings and a comprehensive and well thought-out room concept that adapts to a wide range of family needs and life phases: The special quality of this villa lies in its captivating aesthetics as well as in the careful planning and masterful craftsmanship. With a living space of approx. 725 m², an enchanting garden as well as an elevator, spa, gym and underground parking, this property meets the highest standards. Another plus point is the location in a quiet residential street lined with villas in the finest Herzogpark.
Pilaster strips and plaster flaps, white lattice windows, an impressive hipped roof with a central gable and an imposing entrance portal characterize the villa's captivatingly beautiful architecture. The timeless elegance continues inside this luxury home. Light stone and dark oak parquet flooring, delicately tinted stucco lustro wall finishes and fine ceiling stucco in almost all rooms, numerous spacious custom-made fittings and exclusive, light-filled bathrooms create an absolutely high-class living environment.
The room concept has been thought through down to the last detail: On the first floor there are spacious living and representation rooms as well as a study with library character.
The upper floor offers four bedrooms and four bathrooms. The top floor presents itself as a luxurious master floor: two bedrooms and a dressing room are complemented by a breathtaking master bathroom and an additional shower room. In addition to the spa area and gym, there is an underground garage with five parking spaces in the basement. An individualized elevator connects all four levels without steps.
Modern technology, including a KNX system, a sound system, a comprehensive security concept and partially air-conditioned rooms, ensure contemporary living comfort. The property is leasehold; the contract runs until September 2078.
- Property
- HS 1783
- Property type
- House, Villa
- Address
- Please contact us for further information
- Construction year
- 2005
- Modernization
- 2015
- Lift
- yes
- State
- as new
- Land area
- 1.028 m²
- Living space
- approx. 725 m²
- Useful area
- approx. 1.101 m²
- Room
- 9
- Bedroom
- 6
- Bathroom
- 5
- Balconies
- 5
- Terraces
- 3
- Parking spaces
- 5
- Equipment
- luxurious
- Fitted kitchen
- yes
- Guest toilet
- yes
- Air-conditioned
- yes
- Network cabling
- yes
- Bus system
- yes
- Garden use
- yes
- With a cellar
- yes
- Purchase price
- 13.900.000 €
- Buyer's commission
- 2.38 % incl. VAT from the purchase price
- Representative façade design in the form of stucco elements
- Individualized passenger elevator across all four floors
- Impressive staircase with art-forged balustrade and step lighting flush with the wall
- Floor coverings: Oak parquet flooring (partly planks, partly herringbone) with high, white skirting boards and light-colored stone
- Underfloor heating across all floors, separately controllable; some additional radiators for faster heating
- Air conditioning units (Toshiba) in both attic bedrooms
- High-quality ceiling stucco (Übelacker)
- Illuminated stucco rosette (Übelacker) in the entrance hall
- EIB/KNX BUS system with touch panels
- Wood-burning open fireplace with marble surround in the living area
- Sound system with ceiling-integrated loudspeakers
- Fitted carpenter's kitchen with white, mostly handleless high-gloss fronts, equipped with hob including wok hob and hob extractor (Bora), oven, warming drawer, fully automatic coffee machine, refrigerator, freezer, 2-zone wine temperature control cabinet (all Gaggenau) and dishwasher (Miele); adjoining pantry/kitchenette with oven (Miele), additional refrigerators, work surface and plenty of storage space
- Additional kitchen in the apartment (upper floor)
- Exquisite bathroom design (Michel bathrooms), luxurious master bathroom (top floor) with large bathtub, two natural stone washbasins with vanity units and illuminated mirrors, floor-level walk-in shower with rain shower, separate WC cubicle with bidet, two towel warmers; four further bathrooms on the upper floor; exclusively designed guest WC on the first floor
- Custom-made fixtures (Daxenberger joinery) in almost all rooms, all built-in cupboards with perfect interiors and some with lighting
- Custom-made wooden sash windows, double-glazed, with Bauhaus design fittings, some with custom-made insect screens and custom-made interior pleated blinds
- Custom-made cassette interior doors with white finish and Bauhaus design fittings
- Elegant stucco-lustro wall finish (Hans Übelacker workshops, Munich)
- Recessed spotlights in numerous rooms
- Light coves with indirect lighting in the living/dining area
- Video intercom system
- Keyless house access via chip key transponder system
- Comprehensive security concept
- Water softening system (Bewamat Duo)
- Spa area with sauna/sanarium, whirlpool, shower (Kneipp hose, hand shower and rain shower) and sophisticated lighting concept
- Daylight gym with floorboards, light cove and large mirror
- Heated underground garage with high-voltage connection, ventilation, diverse lighting including highlight spots and floor spotlights, made-to-measure fixtures and washing area
- Garden: sun terrace with conservatory including ceiling spotlights and radiant heaters; breakfast terrace with electric awning including wind monitor; additional terrace with wooden decking, beautifully overgrown plants, robot mower (Husqvarna), automatic irrigation system and atmospheric lighting
- Feng Shui certification
- The movable furniture (Fendi and others, selected by the renowned interior designer Birgit Otte) can be taken over in whole or in part by arrangement and for a fee.
Herzogpark is one of the most exclusive and sought-after residential locations in the city. Situated in the upscale Bogenhausen district, east of the English Garden and the Isar, Herzogpark is characterized by its peaceful, green surroundings and excellent connections to the city center. This location not only offers picturesque views, but also direct access to extensive green spaces that invite you to take a walk, go jogging or simply relax. The Isar, which flows just a few minutes' walk away, offers additional opportunities for leisure activities such as cycling and river swimming.
The heart of the city, where you can enjoy all the benefits of urban life, is just a few minutes away by car or bike. Herzogpark: a retreat and stage for life at the highest level.
- Energy certificate type
- Demand pass
- Valid until
- 01.08.2035
- Main energy source
- Gas
- Final energy demand
- 123 kWh/(m²*a)
- Energy efficiency class
- D
We will gladly send you our detailed exposé with a detailed description of the property including planning documents by e-mail and, if desired, also by post.
Other offers nearby
 Munich - Bogenhausen
Munich - BogenhausenSpectacular villa with park-like south-facing garden, elevator, indoor pool and underground garage
Plot 1.860 m² - Living approx. 727 m² - Purchase price on request Munich - Herzogpark / top location
Munich - Herzogpark / top locationClassically elegant villa at sought-after address
Plot 621 m² - Living approx. 341 m² - 9.970.000€






