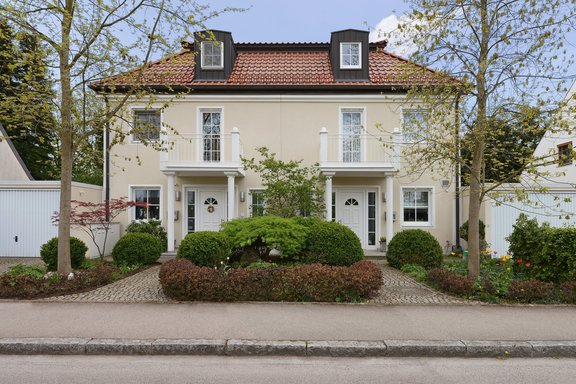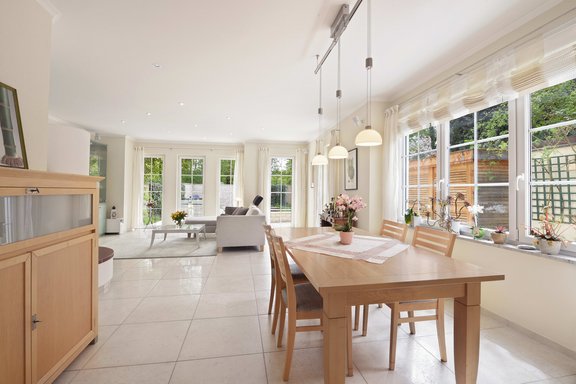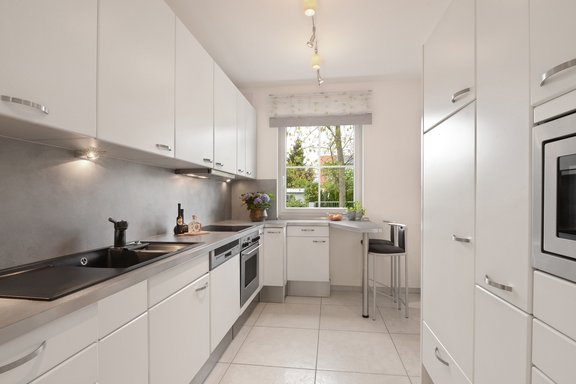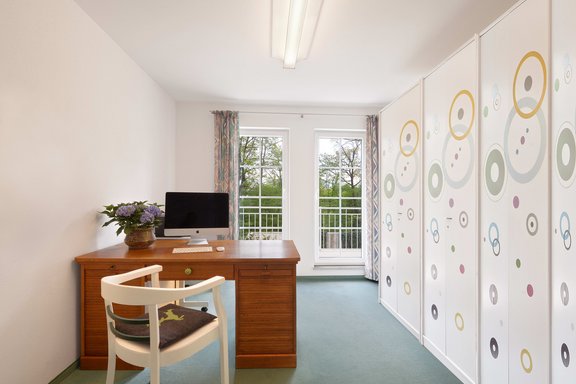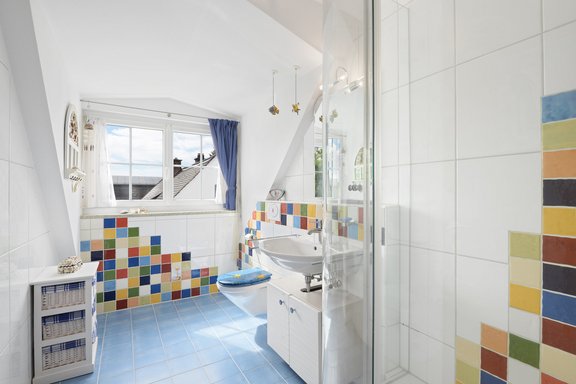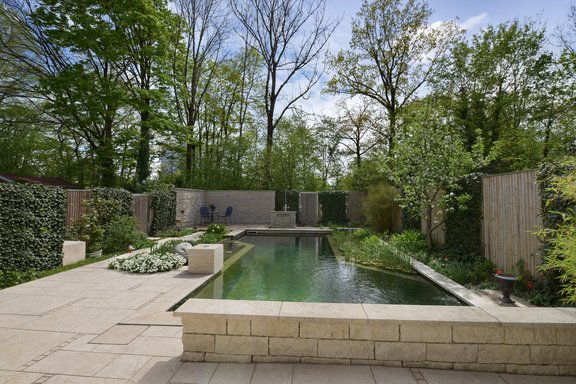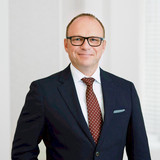Spacious villa half with sauna and swimming pond
This very well-kept property was built in 2003 by the renowned developer Domino-Haus in an intact, mature residential area with a sunny south-west orientation. White muntin windows and flaps characterize the sophisticated architecture; a fireplace, underfloor heating on all floors and electric shutters create a pleasant environment.
Particularly noteworthy is the family-friendly space, which includes a light-filled living/dining area and five perfectly cut bedrooms. In addition, there is a guest and fitness area with sauna and additional shower room in the basement; utility and storage areas complete this delightful half of the house. The enchantingly landscaped garden enjoys sunshine from morning to night. A special highlight is a professionally constructed swimming pond, which allows for natural bathing without chemicals. With the underground station "Großhadern" only a few steps away, there is a perfect transport connection.
- Property
- HS 1179
- Property type
- Semi-detached house
- Construction year
- 2003
- State
- neat
- Land area
- 328 m²
- Living space
- approx. 198 m²
- Useful area
- approx. 303 m²
- Cellar space
- approx. 27,9 m²
- Room
- 6
- Bedroom
- 5
- Bathroom
- 3
- Balconies
- 1
- Terraces
- 1
- Parking spaces
- 1
- Number of floors
- 4
- Equipment
- Upscale
- Fitted kitchen
- yes
- Guest toilet
- yes
- With a cellar
- yes
This property is already sold.
- Floor coverings on the ground floor: large-format light tiles in natural stone look in the kitchen and living/dining area, tiles in marble look in the entrance area and guest WC; first floor and ground floor: carpeting (except for the bathrooms, where there are tiles); basement: tiled floor
- Underfloor heating in all three floors and most of the basement.
- Brick staircase with maple treads
- Fireplace with glass partition in the living room
- Fitted kitchen with matt cream-colored fronts, light-gray stone-look countertops and dining bar
- bathroom (upper floor) with marble-look floor tiles, white wall tiles
- two shower bathrooms (DG+UG)
- guest toilet (ground floor)
- Plastic muntin windows, white, double glazed
- electric shutters, programmable, on ground floor and upper floor
- Walk-in dressing room
- Solid wood sauna (B+S Finland Sauna) in the basement
- Swimming pond in the garden
- Natural stone terrace
- Intercom system on all floors
- Water softening system (BWT)
Hadern is a mature, sought-after residential area in Munich's southwest. In the village center around the historic parish church of St. Peter, there are small stores and friendly pubs. Intact neighborhoods and a lively club life characterize the community. The Großhadern Clinic, facilities of the University of Munich and research institutes in Martinsried characterize the surrounding area.
The exclusive property offered by us for sale is located in a quiet residential street without through traffic (30 km/h zone). The green suburban location is characterized by single-family and small multi-family houses with large gardens. The family-friendly infrastructure is to be emphasized. Within walking distance, there are shopping facilities for daily needs, daycare centers and the Sprengel elementary school at Canisiusplatz with after-school care. Secondary schools are also available in the neighborhood.
The high recreational and leisure value of this location should be emphasized. Nearby, Forstenrieder Park is an inviting place for walking, jogging and cycling. There are also several golf courses in the area. The nearby highways provide quick access to the enchanting Fünfseenland region, including Lake Starnberg, and the foothills of the Alps.
- Energy certificate type
- Consumption pass
- Date of issue
- 08.02.2018
- Valid until
- 07.02.2028
- Year of construction Heating
- 2003
- Main energy source
- Gas
- Final energy demand
- 63,2 kWh/(m²*a)
- Energy efficiency class
- B
Other offers nearby
 Munich - Laim / Near Willibaldplatz
Munich - Laim / Near WillibaldplatzFamily-friendly: Recently renovated corner terraced house with conservatory, terraces and south-facing garden
Plot 273 m² - Living approx. 161 m² - 1.720.000€ Munich - Laim / near Willibaldplatz
Munich - Laim / near WillibaldplatzFamily-friendly semi-detached house with timeless modern aesthetics and solar thermal energy
Plot 246 m² - Living approx. 164 m² - 1.560.000€



