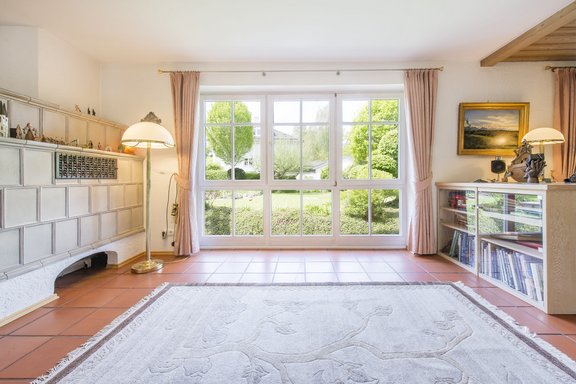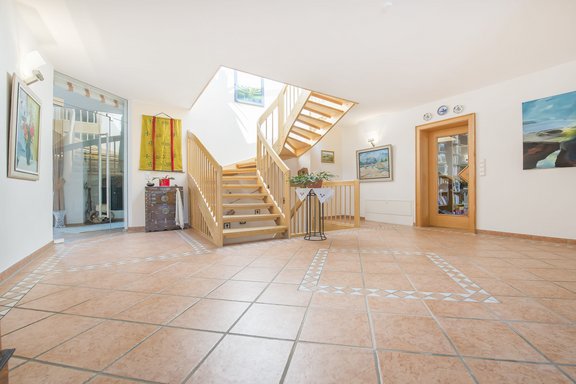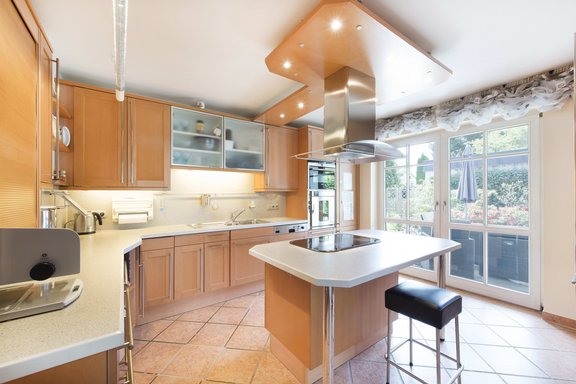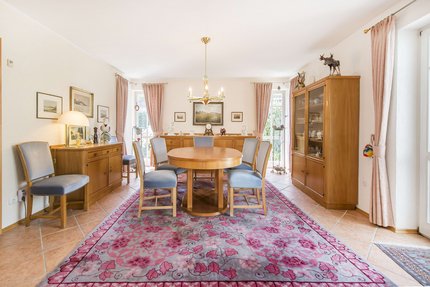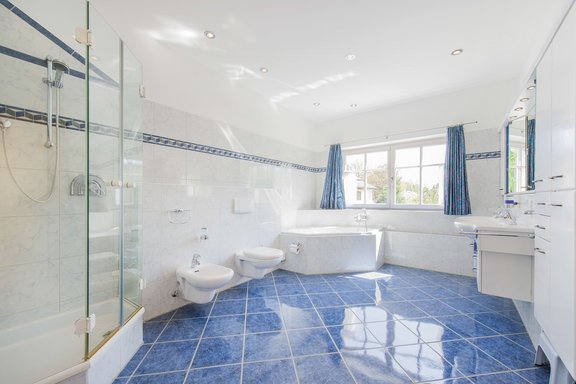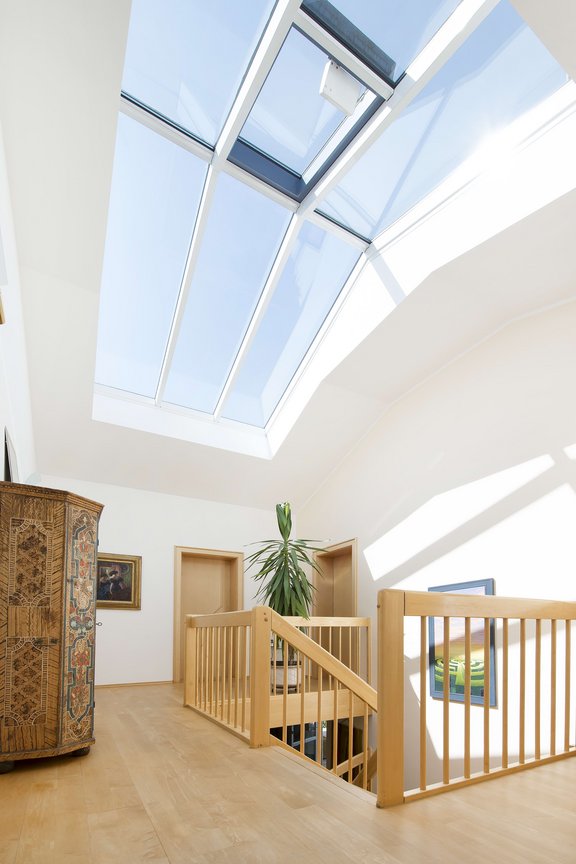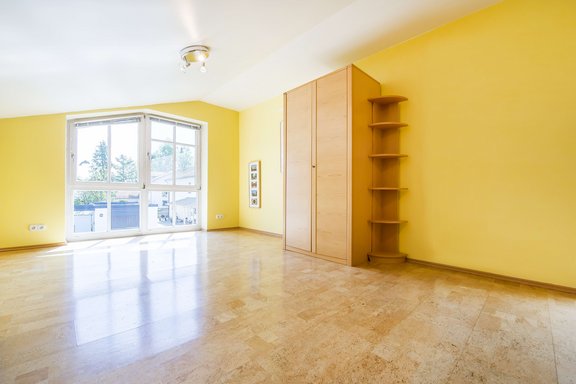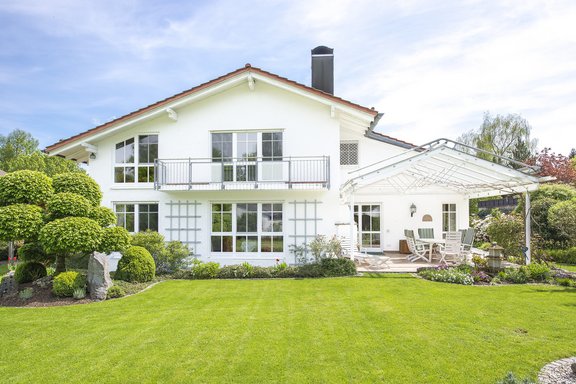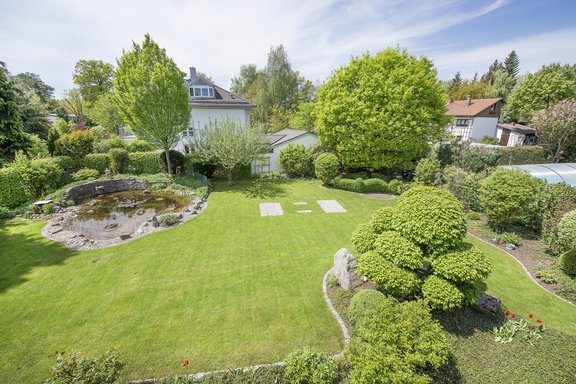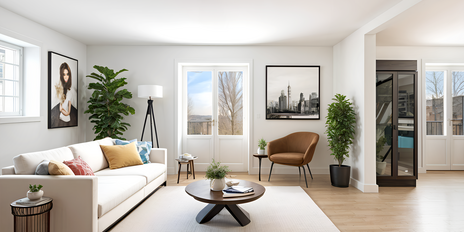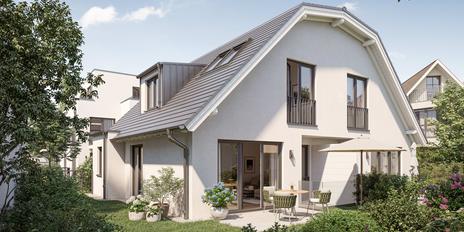Spacious, light-filled detached house with fantastic south-west garden
The extremely generously cut single-family dwelling lies in a quiet, pleasant residential area without through traffic in a cul-de-sac. The very well-kept property was built in 1979 on an ideally aligned, sunny south-west plot and comprehensively modernised in 1996, especially the kitchen and the bathrooms. For an innovative energy concept stands the solar system installed in 2008.
Particularly noteworthy is the diverse range of rooms, which also meets the space requirements of a large family. A special highlight is the large, lovingly landscaped southwest garden with lily pond, beautiful lawn and spacious outdoor seating area with glass superstructure. The rooms are distributed over two living levels and the developed basement.
Ground floor: Light-filled hallway, attractive split-level living area with tiled stove, cosy family kitchen, additional study, shower room.
FL: Three attractive, good-sized bedrooms (two with balconies), walk-in dressing room with built-ins, master bath with tub and shower, additional shower room.
Basement: Large sloped guest area with natural light, sauna room with shower, three storage rooms with ample space, boiler room.
- Property
- HS 982
- Property type
- Single-family house
- Construction year
- 1979
- Modernization
- 1996
- State
- neat
- Land area
- 935 m²
- Living space
- approx. 286 m²
- Useful area
- approx. 452 m²
- Room
- 7
- Bedroom
- 5
- Bathroom
- 2
- Terraces
- 1
- Parking spaces
- 2
- Equipment
- Normal
- Fitted kitchen
- yes
- Guest toilet
- yes
- With a cellar
- yes
This property is already sold.
- SieMatic fitted kitchen with light maple wood fronts and complete appliance equipment
- Comfortable living area with tiled stove
- Master bath and additional shower bath on the upper floor; guest WC on the ground floor; shower on the lower floor
- Guest area with daylight slopes in the basement
- Sauna with shower in the basement
- Floor coverings: Ground floor: light tile flooring, partly terracotta tiles; upper floor: maple floorboards or cork flooring, tiles in the bathrooms; basement: tile flooring
- High-quality maple interior doors
- Double-glazed muntin windows; electric shutters on the ground floor, partly electric shutters on the upper floor, lockable aluminum shutters in the guest area on the lower floor
- Sunny, enchantingly landscaped southwest garden with glass-roofed outdoor seating area and pond
- Solar system for heating and hot water
- alarm system
- Double garage
As part of the municipality of Vaterstetten in the south-east of Munich, Baldham in the district of Ebersberg enjoys a high quality of life, just 17 kilometres from the gates of the state capital. Baldham is characterised by mature neighbourhood structures, an active club life and numerous leisure activities such as tennis, golf (Ebersberg Golf Club) and horse riding.
Only a few minutes away from the property exclusively offered by us there is a small business centre with supermarket and pharmacy as well as a secondary modern school, a primary school and a pre-school kindergarten; secondary schools are also available in the surrounding area. With its own S-Bahn connection, Baldham is ideally linked to the city of Munich; the main station can be reached in 30 minutes with the S4. Munich airport is a good 30 minutes away by car.
Other offers nearby
 Kirchseeon – East Munich
Kirchseeon – East MunichOn a hillside with a dream view: detached house modernized in 2018/19 with plenty of space
Plot 909 m² - Living approx. 249 m² - 1.670.000€ Munich - Solln
Munich - SollnNew build: Beautiful semi-detached house with 4 rooms in a quiet, sheltered garden location
Plot 71 m² - Living approx. 110,53 m² - 1.207.000€



