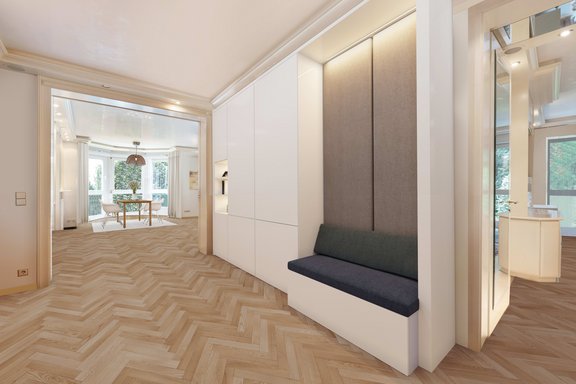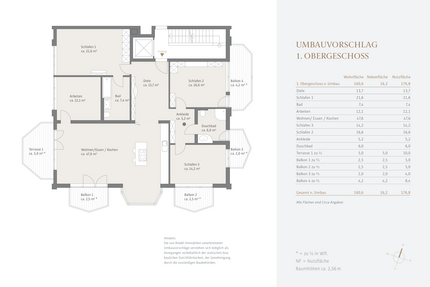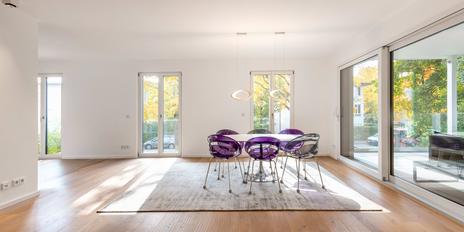Spacious, ideally laid out 3-room apartment in a prime green location
This exceptionally spacious 3-room apartment is located on the 1st floor of a modern multi-party complex with just twelve units in two buildings. Classic villas, well-kept residential complexes, mature gardens and quiet avenues characterize the sophisticated surroundings.
The rooms extend over approx. 161 m² and comprise a living/dining area with adjoining kitchen, a master area with bedroom, dressing room and en-suite bathroom, a visually separate area with a versatile room, a dressing area and a guest bathroom. Marble floors with underfloor heating and large windows create an attractive living environment. The apartment was extensively redesigned in 2003. The once very high-quality furnishings with carpenter-made fittings can be brought up to date with careful modernization measures. Several balconies and a terrace extend living to the outside. A cellar room and an underground parking space round off this attractive property.
The privileged location in Nymphenburg-Gern deserves special mention. Not far from the idyllic Dall'Armi Park with its majestic trees, the apartment combines a quiet, green and family-friendly location with an excellent infrastructure. The Nymphenburg Canal and the palace park are just a few minutes' walk away. Stores for daily needs are within easy walking distance.
- Property
- ETW 3279
- Property type
- Apartment
- Construction year
- 1995
- Modernization
- 2003
- Floor
- 1st upper floor
- Lift
- yes
- State
- maintained
- Living space
- approx. 161 m²
- Useful area
- approx. 178 m²
- Cellar space
- approx. 8 m²
- Room
- 3
- Bedroom
- 2
- Bathroom
- 2
- Balconies
- 4
- Terraces
- 1
- Parking spaces
- 1
- Equipment
- upscale
- Fitted kitchen
- yes
- Residential units
- 12
This property is already sold.
- Floors: marble flooring throughout the apartment (except bedroom and dressing room, here laminate)
- Underfloor heating throughout the apartment, individually controllable via room thermostats
- Fitted carpenter's kitchen with light-colored fronts, equipped with ceramic hob, oven, microwave, integrated fully automatic coffee machine, fridge-freezer combination, dishwasher (all Miele), stainless steel sink with Grohe faucet and extra-wide drainer, marble worktops and worktop lighting
- Master bathroom, designed with marble, equipped with double whirlpool bath (Obermeier Bäder) with historic fittings, custom-made washbasin with recessed basin (Villeroy & Boch), shower with real glass enclosure incl. rain shower, towel radiator with swivel round mirror, WC (Villeroy & Boch), floor-to-ceiling fixtures, extra-large mirror and ceiling spotlights
- Guest shower room, analog design, equipped with shower with real glass partition incl. rain shower, towel radiator, custom-made washbasin with recessed basin (Villeroy & Boch), WC (Villeroy & Boch), floor-to-ceiling fixtures, mirror cabinet and ceiling spotlights
- Numerous made-to-measure fixtures, manufactured to the highest carpentry quality (hallway, kitchen, bathrooms, living/dining area, bedroom, dressing room, guest room, checkroom)
- White wooden windows (new in 2000), double glazed
- Electric shutters on all windows
- Curtain rails on almost all windows
- Lighting concept: ceiling spotlights integrated into the fixtures in all rooms
- White interior doors with stainless steel/brass fittings, sliding door to the dressing room and kitchen, sliding door with wooden bars and glass inserts to the living/dining area
- Audio system can be controlled individually from all rooms
- Intercom system
- Washing machine connection in the communal washing and drying room in the basement of the adjacent building
- Balconies and terrace equipped with electricity and water connection, some with electric awning, controllable via remote control
- Cellar room with window, equipped with light and power connection
- Underground parking space, at ground level, approx. H 2.70 m, L 4.90 m, W 2.38 m
Nymphenburg and especially Gern are among the top residential locations in Munich. The proximity to the Nymphenburg Castle with its parks, to the drive avenues and the castle canal conveys a special attitude towards life. The exclusive property offered by us for sale is embedded in an absolutely quiet neighborhood, which is characterized by well-kept buildings and lots of greenery. The nearby Dall'Armi Park - a small green oasis with old trees - invites you to relax.
The infrastructure is perfect and extremely family-friendly. In the close vicinity and easily reachable on foot, you can find stores for daily needs (supermarket and organic market, butcher, bakery, pharmacy, greengrocer and dry cleaner). There are excellent municipal and private daycare centers (including bilingual offerings) to choose from. The Sprengel elementary school in a side wing of Nymphenburg Palace on Maria-Ward-Strasse is extremely popular. Within walking or cycling distance are the renowned Nymphenburg private schools and the Maria-Ward schools (each with a Gymnasium and Realschule branch).
Several sports clubs offering field hockey, tennis and squash, a yoga and dance studio, the Dante outdoor pool, the nearby Olympia Park and the Schlosspark offer families an excellent, intact environment. The subway station "Gern" as well as the streetcar line at Menzinger Straße provide an optimal connection to public transport.
- Energy certificate type
- Consumption pass
- Valid until
- 13.12.2028
- Main energy source
- Gas
- Final energy demand
- 168 kWh/(m²*a)
- Energy efficiency class
- F
Other offers nearby
 Munich - Herzogpark
Munich - HerzogparkExcellent location, stylish neighborhood: spacious 3-room apartment with loggia
Living approx. 175 m² - 3 rooms - 1.980.000€ Munich - Nymphenburg / Gern
Munich - Nymphenburg / GernAs-new 4- to 5-room apartment with exclusive furnishings in elegant urban villa from 2017
Living approx. 146 m² - 4 rooms - 2.190.000€











