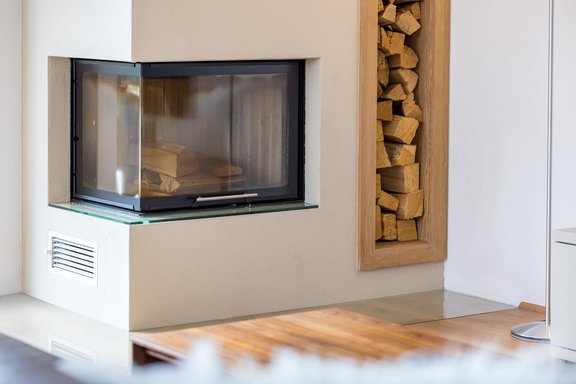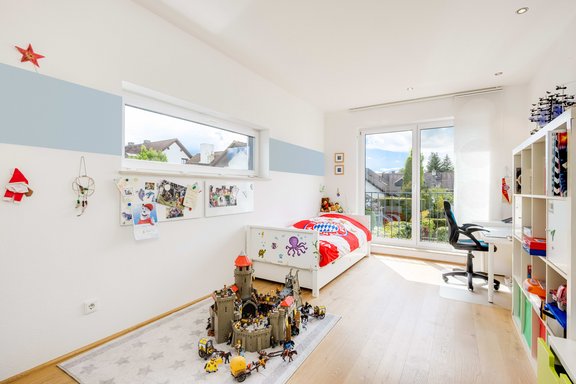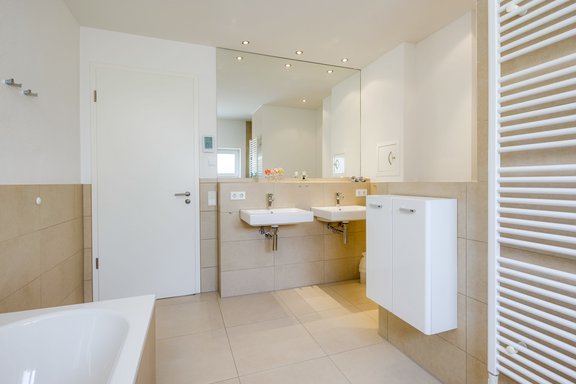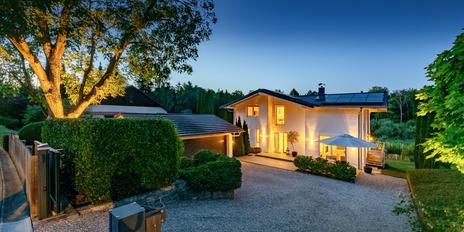Spacious, high quality family home from 2013
A well thought-out floor plan, attractive equipment with various technical refinements and an inviting ambience characterize this property. Completed in 2013 in straightforward, modern architecture, the corner house of an ensemble offers light-flooded living over approx. 213 m². The premises include a spacious living / dining area with open kitchen, four bedrooms, a dressing room, a study, two bathrooms and a guest toilet. The livable basement adds two guest rooms, a shower room, utility and storage areas. So there is plenty of space even for a larger family. A sunny south-west garden with two terraces, irrigation system and robotic mower provides an enchanting setting for outdoor play and relaxation; a roof terrace opens up further freedom.
The detailed, perfectly planned interior features an open fireplace, a bulthaup built-in kitchen, oak plank flooring with underfloor heating, a laundry chute, a fingerprint access system, puristically elegant bathrooms and large window areas. All of this comes together to create a high-quality, clean look and a family-friendly living environment in an excellent Obermenzing location. An underground parking space accessible from the basement makes this very well-kept Bauhaus-style family home perfect.
- Property
- HS 1319
- Property type
- Semi-detached house
- Construction year
- 2013
- State
- neat
- Land area
- 320 m²
- Living space
- approx. 213 m²
- Possible living space
- approx. 213 m²
- Useful area
- approx. 313 m²
- Room
- 6
- Bedroom
- 4
- Bathroom
- 3
- Terraces
- 2
- Parking spaces
- 1
- Equipment
- Upscale
- Fitted kitchen
- yes
- Guest toilet
- yes
- With a cellar
- yes
This property is already sold.
- Open fireplace with glass partition and wood rack in the living area
- Oak parquet flooring (Hain Natur floors), oiled white, on all living floors (except the bathrooms) and in both guest rooms (basement)
- Underfloor heating in all living floors as well as in both guest rooms and the shower bath (basement), separately adjustable via room thermostats
- Custom carpentered oak staircase matching the plank floors
- bulthaup built-in kitchen (b1) with matte white handleless fixtures, equipped with wide ceramic induction hob (Siemens), overhead extractor fan (Gutmann), oven, steamer (with water connection), dishwasher (Miele), fridge-freezer combination (Liebherr), integrated stainless steel sink with faucet and soap dispenser (bulthaup), countertop lighting, custom carpentered oak bench with white table
- Master bathroom (top floor), designed with sand-colored fine stone (Villeroy & Boch), equipped with double washbasin including vanity unit (Duravit), hansgrohe faucets, large custom-made wall mirror, floor-level glass corner shower with Rainshower, WC (Keramag), wall shelf, underfloor heating, electric towel radiator and ceiling spotlights
- Children's bathroom (upper floor), designed analogously to the master bathroom, equipped with bathtub (Bette), floor-level shower with Rainshower, two washbasins (Keramag), hansgrohe fittings, large custom-made wall mirror, WC niche (Keramag), underfloor heating, electric towel radiator and ceiling spotlights
- Guest shower room (basement), designed analogously to the master bathroom, equipped with floor-level glass corner shower, washbasin (Keramag), hansgrohe fittings, large custom-made wall mirror, WC (Keramag), underfloor heating, towel radiator and ceiling spotlights
- Guest WC (first floor), equipped with WC, countertop washbasin incl. vanity unit (all Keramag) and illuminated mirror
- Extra-high interior doors (up to 2.20 m) with matt white finish
- White plastic windows with triple glazing, mostly lockable
- Electric shutters on almost all windows
- Natural stone window sills
- Network cabling on all floors
- Floor tank in the living area
- Speaker wiring and ceiling speakers (Canton) in the living/dining area
- Carpenter fixtures, matching the oak flooring: bench and sideboards in the hallway, wardrobe fixtures incl. shoe cabinets in the wardrobe room, wooden shelf in the living area, shelf in the upper floor, lowboard and small shelf in the master bedroom
- Built-in wardrobe in the passage to the underground garage
- Washing machine connection for two appliances, brick machine pedestal, fixtures and sink in the utility room (basement)
- Satellite and cable connection
- Water decalcification system (bwt)
- Ceiling spotlights in almost all rooms
- Wall-integrated staircase lighting across all floors
- Fingerprint access system at the house and underground garage doors
- Video intercom system (Elcom) on ground and upper floors, intercom system on basement and attic floors
- Roof terrace with WPC flooring, lighting, connection for awning, socket and water connection
- Terrace electric awning to the south, electric awning with separately extendable glare shield to the west
- Garden two garden cabinets (Biohort), wood storage, mowing robot, computer-controlled irrigation system (Gardena), lighting in the hedges, sockets (partly switchable) and water connections (one of them with hot water)
- front garden with bicycle garage
- Underground parking space, approx. L 5.0 (up to 6.10) / W 3.0 / H 2.30 m, charging station for e-car can be retrofitted
- Solar-assisted gas central heating
The property is located in an absolutely quiet, green location in the middle of a sophisticated, family-friendly residential area in the most beautiful Obermenzing. Well-maintained single-family homes, small multi-family complexes and stately, overgrown gardens characterise the picture; the intact, harmonious neighbourhood is particularly appreciated here. Obermenzing offers a high quality of life and is one of the most sought-after residential areas in the west of Munich, thanks to its proximity to nature, its well-established infrastructure and its wide range of sports and leisure facilities. Mergenthalerstraße leads directly to the Würm river, where there are sports fields and excellent opportunities for nature walks.
The infrastructure is ideal. The Karwinskihöfe with numerous shops for daily needs are only about three minutes away on foot. There are also various municipal and private daycare centers (including bilingual offerings) to choose from. The Sprengel primary school on Grandlstraße is only a ten-minute walk away. Also within walking distance is the private Obermenzing Gymnasium. The school complex on Pfarrer-Grimm-Strasse with the Luise-Schröder-Gymnasium can be reached by cycling along the Würm river with little traffic. Nearby, the popular restaurant "Menzingers" and the traditional pubs "Alter Wirt", "Inselmühle" and "Weichandhof" provide upscale gastronomy. The Würm green belt with Blutenburg Castle, the Botanical Garden and Nymphenburg Castle with its extensive parks offer recreation within a short distance.
- Energy certificate type
- Demand pass
- Date of issue
- 14.09.2012
- Valid until
- 14.09.2022
- Year of construction Heating
- 2013
- Main energy source
- Gas
- Final energy demand
- 51,9 kWh/(m²*a)
- Energy efficiency class
- B
Other offers nearby
 Schondorf am Ammersee - Fünfseenland
Schondorf am Ammersee - FünfseenlandUpscale family home in a privileged location between nature and the lake
Plot 727 m² - Living approx. 221 m² - 2.490.000€ Munich - Obermenzing villa colony II
Munich - Obermenzing villa colony IIIdyllic location for the renovation and extension of an ensemble-protected villa
Plot 1.003 m² - Living approx. 187 m² - 2.980.000€


















