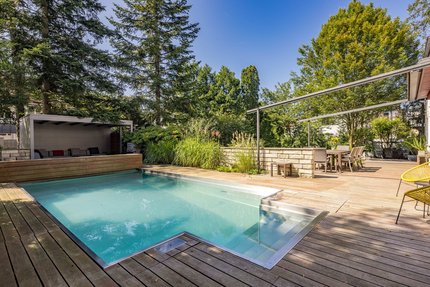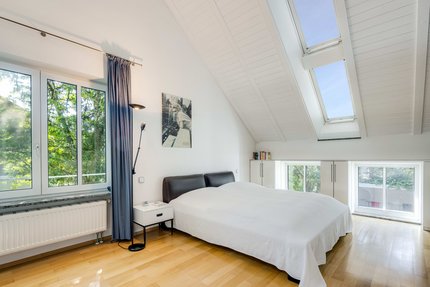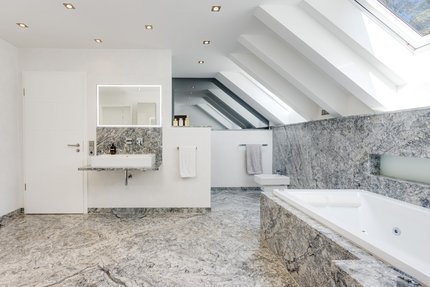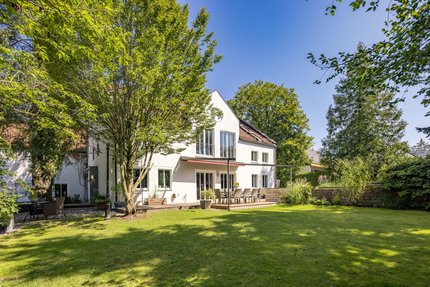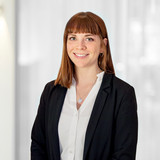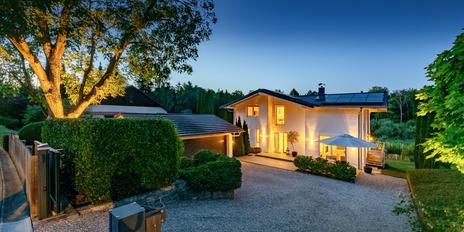Spacious detached house with beautiful garden and heated outdoor pool
The detached single-family home is nestled in a well-kept residential area with villa flair in the highly sought-after district of Baldham. This absolutely prime location impresses with its family-friendliness, tranquillity, proximity to nature and short distances to shopping facilities, daycare centers and schools.
Spaciousness and a family feel-good atmosphere characterize the living. The space on offer extends over approx. 275 m² and includes a spacious living/dining area with a wood-burning fireplace and bulthaup kitchen, four bedrooms, three bathrooms and a dressing room. There is also a hobby room, storage, utility and technical areas in the basement.
A particular highlight is the large, beautifully landscaped south-facing garden with wooden terrace and heated pool with counter-current system and lounge area. This very atmospheric outdoor paradise is complemented by a pleasantly shady "forest garden" with a pond, a wall fountain and a historic stone bench for a romantic flair. A double garage and an extra-long carport make this cozy family home perfect.
- Property
- HS 1643
- Property type
- Single-family house
- Construction year
- 1960
- Modernization
- 1996
- State
- neat
- Land area
- 999 m²
- Living space
- approx. 275 m²
- Useful area
- approx. 524 m²
- Room
- 5
- Bedroom
- 4
- Bathroom
- 3
- Terraces
- 1
- Equipment
- upmarket
- Fitted kitchen
- yes
- Guest toilet
- yes
- Network cabling
- yes
- Swimming pool
- yes
- With a cellar
- yes
This property is already sold.
- Floor coverings: Solid Merbau herringbone parquet in the living/dining area (1 x sanded), birch plank parquet on the upper floor, oak strip parquet in the attic, finished parquet in the hobby room, tiles in the utility rooms of the basement
- Granite staircase with wall lighting
- Wood-burning stove in the living/dining area
- bulthaup fitted kitchen with dark gray fronts and granite worktops, mostly equipped with Siemens appliances: ceramic hob, extractor fan (bulthaup), oven, microwave, dishwasher and XXL fridge with freezer compartment and stainless steel sink
- Daylight master bathroom (upper floor, approx. 2012), designed with granite, equipped with whirlpool bath (Kaldewei), granite washbasin with countertop basin (Duravit "Vero") and concealed fittings (Jado), wall-mounted illuminated mirror cabinet including Gira radio), WC and bidet (Duravit "Vero"), wall-mounted cabinet, ceiling spotlights, underfloor and wall heating
- Daylight children's bathroom (upper floor), designed with blue Bisazza glass mosaic, equipped with rain shower, column washbasin (Duravit) with Dornbracht fitting, illuminated mirror and WC
- Daylight guest bathroom (first floor, approx. 2010), designed with brown floor tiles in natural stone look and white wall tiles, equipped with shower, washbasin, washbasin, illuminated mirror and towel radiator
- WC (basement), equipped with washbasin including vanity unit, WC
- Fitted units: Wardrobe in the hallway, bookcase in the living room, shelving/cupboard units in both children's rooms, wall cupboard in the guest room, half-height cupboard in the vestibule on the upper floor, half-height chest of drawers in the master dressing room
- Ceiling spotlights in several rooms
- Stucco Lustro wall finish in some areas
- White interior doors with satin fittings
- PVC windows, double safety glazed (on the first floor with a higher security level than on the upper floor) and lockable
- Electric aluminum roller shutters on the first floor
- Various custom-made pleated blinds
- LAN cabling
- Water decalcification system (BWT)
- Garden: spacious wooden terrace (hardwood) with XXL electric gastro awning (2004), additional paved outdoor seating area with evening sun, metal tool shed, outdoor spotlights with motion detector, forest garden with round water basin, pond, Venetian water fountain, stone bench and stone urn
- Heatable stainless steel pool (Polytherm, 2004), approx. 7 x 4 meters, with step access, counter-current system, interior lighting, automatic roller cover and covered pool lounge
- Tiled double garage with two radio-controlled roller doors and power connection
- Extra-long carport
Located in the east of Munich, Vaterstetten combines proximity to mountains and lakes with short distances to the city. Vaterstetten has a charming garden city flair; lots of greenery and well-kept buildings characterize the image of this intact residential area. The independent community is highly regarded for its family-friendliness. The detached house offered for sale here is located in the beautiful district of Baldham, which attracts a discerning clientele with its villa character. The location can be described as particularly quiet, idyllic and close to nature. The forest is just a few steps away.
The well-established, diverse infrastructure offers numerous amenities. In Vaterstetten and the neighboring municipality of Haar, everything is available, from shopping facilities to a wide range of sports and leisure facilities. There is also an arthouse cinema, doctors of various specialties, a racket park with outdoor and indoor courts, an indoor and outdoor swimming pool as well as numerous clubs to provide plenty of variety.
There is a choice of daycare centers and schools of all types in the immediate vicinity. The European School Munich (ESM) in Neuperlach with daycare, primary and secondary school can be reached in approx. 20 minutes by car. The "Baldham" S-Bahn station, which can be reached quickly by bike, offers perfect public transport connections. The A99/A8 highway leads quickly to Lake Chiemsee and to the most beautiful hiking and skiing regions in the Alps.
- Energy certificate type
- Demand pass
- Valid until
- 06.09.2034
- Main energy source
- Öl
- Final energy demand
- 136,02 kWh/(m²*a)
- Energy efficiency class
- E
Other offers nearby
 Schondorf am Ammersee - Fünfseenland
Schondorf am Ammersee - FünfseenlandUpscale family home in a privileged location between nature and the lake
Plot 727 m² - Living approx. 221 m² - 2.490.000€ Vaterstetten - Munich East Region
Vaterstetten - Munich East RegionStylish living: charming villa for families with a large, sunny south-facing garden
Plot 983 m² - Living approx. 228 m² - 1.950.000€






