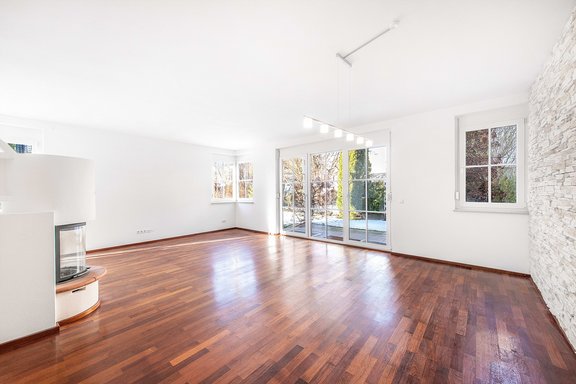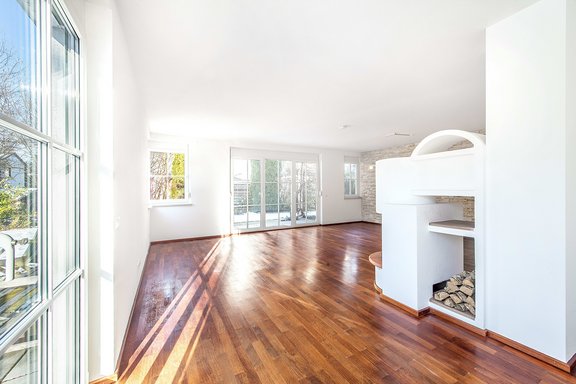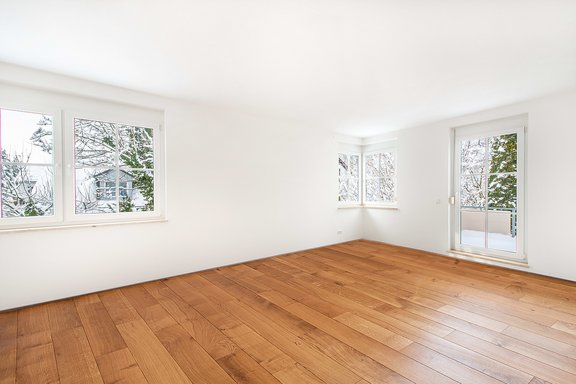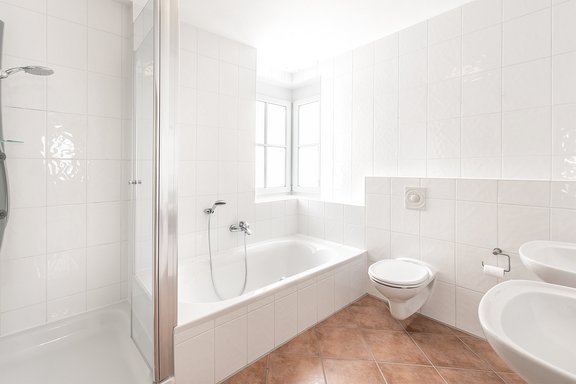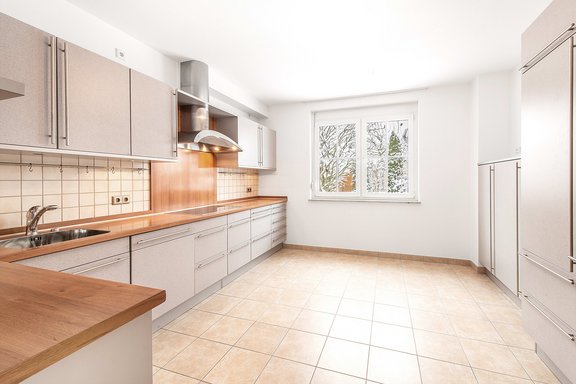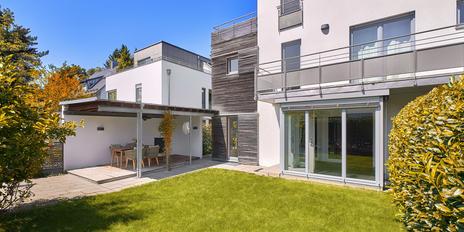Spacious detached house with 6 rooms, bright ambience and enchanting garden
This very well-kept detached house is characterised by its family-friendly floor plan, a large, flexibly usable space and the quiet, set back from the street and yet central location. Built in 2001 in solid brick construction on a 438 m² south-west-facing plot, it offers a spacious living/dining area with wood-burning stove, a fully equipped kitchen, five bedrooms, two bathrooms and extensive hobby, storage and utility areas in the basement. Particularly noteworthy is the wonderfully overgrown southwest garden with two terraces and a garden shed. In addition there are two single garages. The property is part of a small, family-friendly ensemble of four houses, which are grouped around a common courtyard.
- Property
- HS 1166
- Property type
- Single-family house
- Construction year
- 2001
- State
- neat
- Land area
- 438 m²
- Living space
- approx. 219 m²
- Useful area
- approx. 420 m²
- Cellar space
- approx. 103 m²
- Room
- 6
- Bathroom
- 2
- Parking spaces
- 2
- Equipment
- Normal
- Fitted kitchen
- yes
- Guest toilet
- yes
- With a cellar
- yes
This property is already sold.
- Room heights approx. 2.60 m on the ground floor
- Floor coverings on the ground floor: parquet flooring in the living/dining area, travertine in the entrance area, light-colored tiles in the kitchen; upper floor and attic: carpeting (except for the bathrooms, where there are tiles)
- Underfloor heating on all three floors (ground floor, upper floor and attic)
- wood-burning stove in the living/dining area
- Fitted kitchen with discreet gray mottled fronts and bar handles, wood-look worktops, equipped with brand-name appliances
- Bathroom (upper floor), designed with white wall and terracotta-colored floor tiles, equipped with tub, glass corner shower with shower panel Pharo by Hansgrohe, two sinks, toilet and towel radiator
- Shower room (attic), timeless-modern design with white tiles, equipped with shower, washbasin, WC
- White plastic muntin windows, double glazed, lockable on the ground floor
- Manually operated shutters; natural stone window sills
- Natural colored wooden interior doors
- Intercom system
- Electricity connection on the terrace; water connection and tool shed in the garden
- Solar collectors to support the water heating
- Two single garages
The exclusive single-family house offered by us for sale is located in an extremely family-friendly location in a traffic-calmed area ("play street") in the middle of a grown, green residential area of the municipality of Gröbenzell.
In short walking distance there are various shopping facilities (supermarket, discounter, organic supermarket, drugstore etc.); in the center of the village there are banks, post office, doctors and an art-house cinema. Gröbenzell offers various childcare facilities, an elementary school, a high school (with linguistic and scientific/technical branch) as well as a renowned Rudolf Steiner/Waldorf school (leading up to the Abitur, member of the worldwide network of UNESCO project schools). Various secondary schools in Puchheim and Pasing are also within easy reach. Tennis, horseback riding, golf and sailing - Gröbenzell and the surrounding area offer a wide range of challenging sports. It is only a few minutes by car to the Fünf-Seen-Land with its dreamlike pre-Alpine idyll.
The S-Bahn station "Gröbenzell" is only about 7 minutes away by bike; in 23 minutes you can reach Munich's Marienplatz with the S3. By car, you can reach Munich airport in about 35 minutes.
Gröbenzell is located in the Upper Bavarian district of Fürstenfeldbruck only about 16 kilometers northwest of Munich's city center and combines an extremely family-friendly infrastructure with a high quality of life and leisure. Large gardens and green spaces give Gröbenzell its likeable garden city character.
- Energy certificate type
- Demand pass
- Date of issue
- 28.07.2018
- Valid until
- 28.07.2028
- Main energy source
- Erdgas leicht
- Final energy demand
- 78 kWh/(m²*a)
- Energy efficiency class
- C
Other offers nearby
 Munich - Obermenzing
Munich - ObermenzingSpacious, ready-to-move-in semi-detached house with south-facing garden and sunny roof terrace
Plot 209 m² - Living approx. 174 m² - 1.480.000€ Dachau - North Munich
Dachau - North MunichOld villa with commercial space on a park-like plot
Plot 825 m² - Living approx. 249 m² - 1.520.000€



