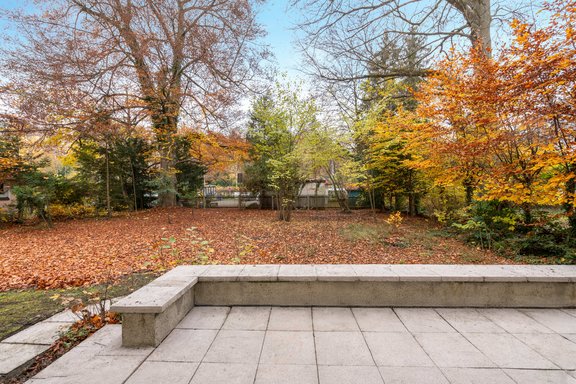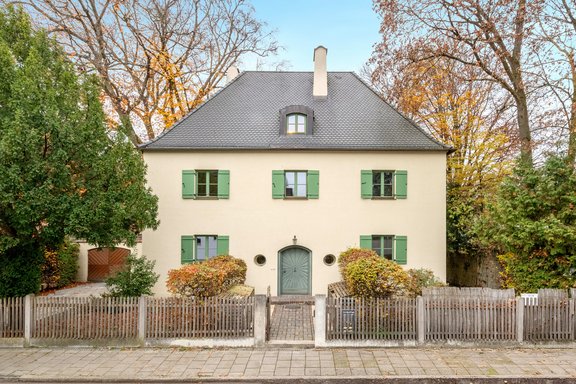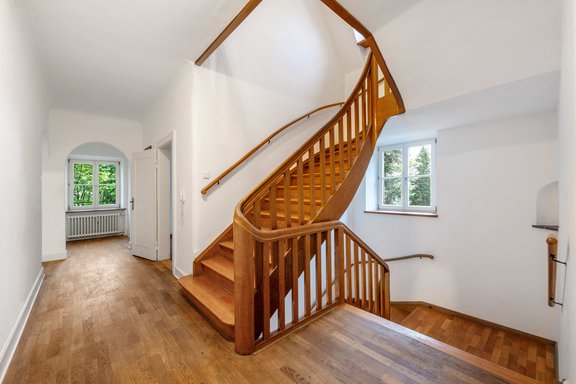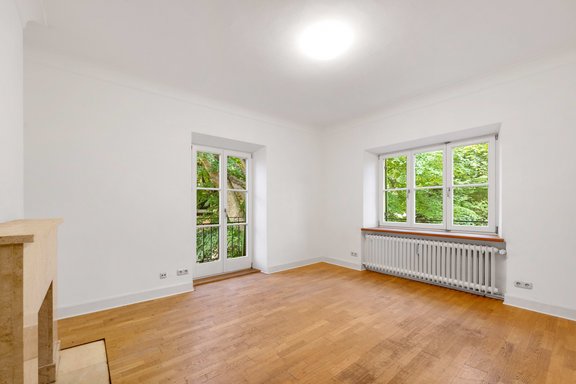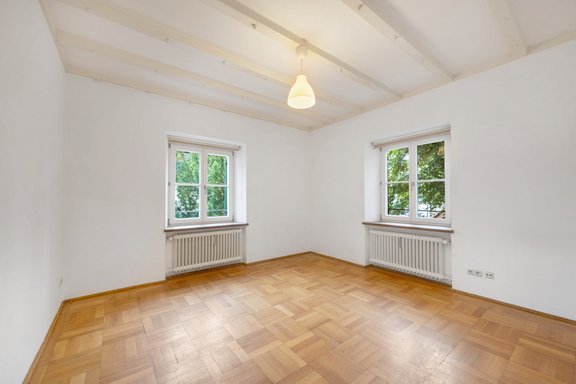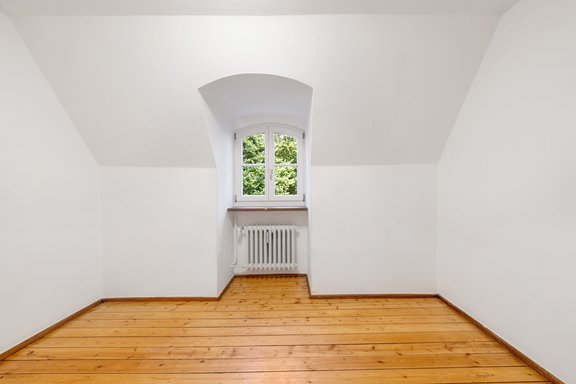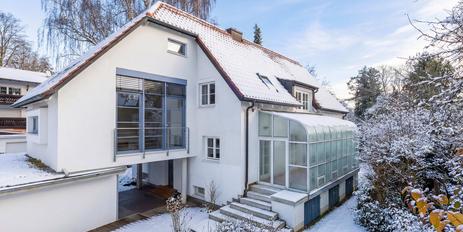Old villa with commercial space on a park-like plot
This detached villa was built in 1935 and is nestled on an 825 m² park-like plot in an ideally connected location close to the city center.
The property, which we are exclusively offering for sale, impresses with its spaciousness, clearly laid out rooms and extremely flexible usage options. The façade has a special charm thanks to its lattice windows and wooden shutters. The original front door and the double-leaf garage door are historical eye-catchers. Inside, there is a historic wooden staircase; other highlights include the airy old building ceiling heights and coved ceiling stucco, which lend the rooms on the mezzanine and upper floor a pleasant ambience. An open fireplace emphasizes the upper-class flair of the period of construction. The living space currently comprises approx. 249 m² and nine rooms.
The villa is neither a listed building nor a protected ensemble, which opens up interesting possibilities in the event of a renovation. As part of a modernization, the architectural charm of that era could be restored or modern style variations could be implemented. The mezzanine floor has been used as a medical practice in recent decades. It is conceivable that the villa could be converted for purely private residential purposes or for mixed use with the accommodation of a practice or law firm, architectural office or similar on the mezzanine floor. A self-sufficient granny apartment opens up further interesting options.
- Property
- HS 1675
- Property type
- House, Villa
- Address
- Please contact us for further information
- Construction year
- 1935
- State
- in need of renovation
- Land area
- 825 m²
- Living space
- approx. 249 m²
- Useful area
- approx. 401 m²
- Room
- 9
- Bedroom
- 5
- Bathroom
- 3
- Balconies
- 2
- Terraces
- 1
- Parking spaces
- 1
- Number of floors
- 3
- Fitted kitchen
- yes
- Guest toilet
- yes
- Garden use
- yes
- With a cellar
- yes
- Purchase price
- 1.520.000 €
- Buyer's commission
- 3.57 % incl. VAT from the purchase price
- Historic front door and garage door
- Historic wooden staircase
- Oak strip parquet flooring in the living rooms/bedrooms on the mezzanine and upper floor
- Softwood floorboards in the attic
- Solnhofen tiles in the entrance area and the hallway on the mezzanine floor
- Open fireplace on the upper floor
- Fitted kitchen on the upper floor in need of renovation
- Bathroom in need of renovation with bathtub on the upper floor, additional guest WC
- Shower room in need of renovation on the top floor, additional guest WC
- Wooden sash windows, double glazed
- Wooden shutters
- Wood pellet heating from 2011
- Spacious garage with historic door and water connection
The large district town of Dachau is located approximately six kilometers northwest of the state capital of Munich and is part of the extremely economically strong Munich metropolitan region. Dachau offers its approx. 49,000 inhabitants an outstanding infrastructure with an excellent quality of life and leisure activities. The historic old town of Dachau enchants with its picturesque alleyways and lovingly restored houses. Dachau Castle, which served as the summer residence of the Wittelsbach dynasty for many years, is enthroned on the Schlossberg. On a clear day, you can enjoy a magnificent view from the Schlossberg across Munich to the Alps. Numerous cultural events take place in the palace itself, and the enchanting courtyard garden invites you to take a stroll all year round.
Dachau has a lively club and social life, numerous sports facilities, an indoor swimming pool, the well-known "Kulturschranne" and a cinema. The Eschenried golf club can be reached in a few minutes by car. The local shopping facilities cover a broad spectrum. Daycare centers and schools of all kinds (including Montessori) are also available.
The property we are exclusively offering for sale is in a central location. The Dachau train station with its frequent S-Bahn service to Munich city center is within easy walking distance.
- Energy certificate type
- Demand pass
- Valid until
- 28.11.2034
- Main energy source
- Holzpellets
- Final energy demand
- 147,7 kWh/(m²*a)
- Energy efficiency class
- E
We will gladly send you our detailed exposé with a detailed description of the property including planning documents by e-mail and, if desired, also by post.
Other offers nearby
 Gröbenzell - West Munich
Gröbenzell - West MunichGreen feel-good ambience: Stylish family home with dream garden in a good location
Plot 1.037 m² - Living approx. 256 m² - 1.850.000€ Gröbenzell - Munich West region
Gröbenzell - Munich West regionSpacious detached house with individual charm in an idyllic, central location
Plot 630 m² - Living approx. 239 m² - 1.250.000€



