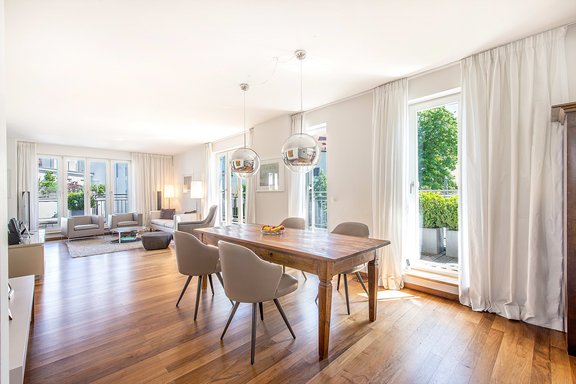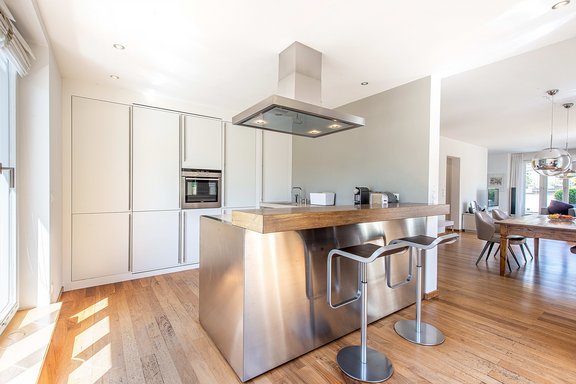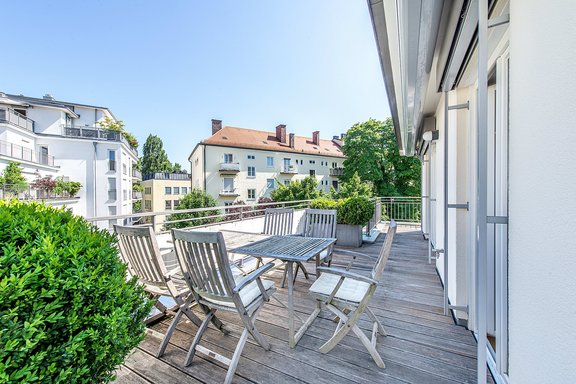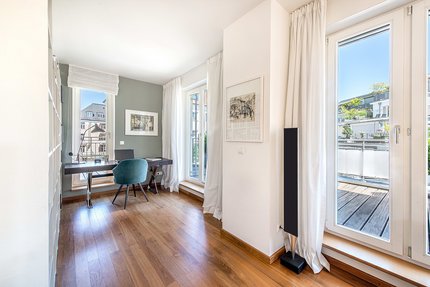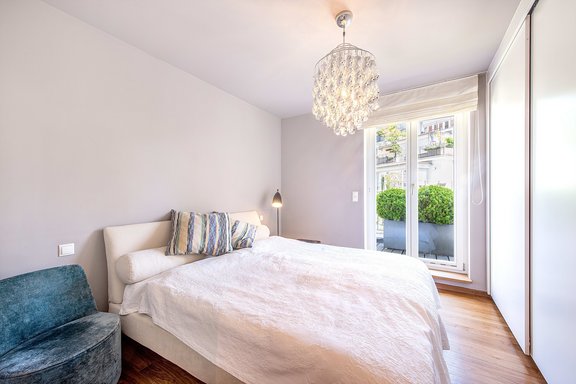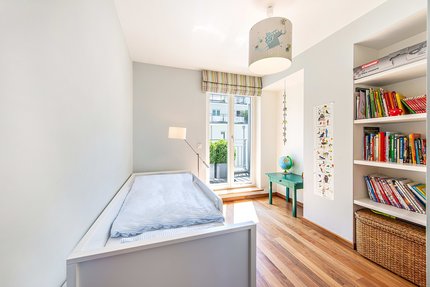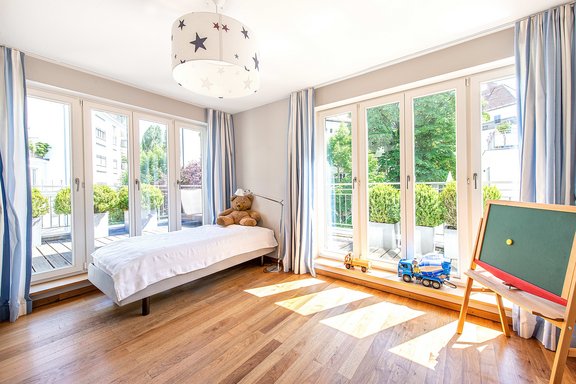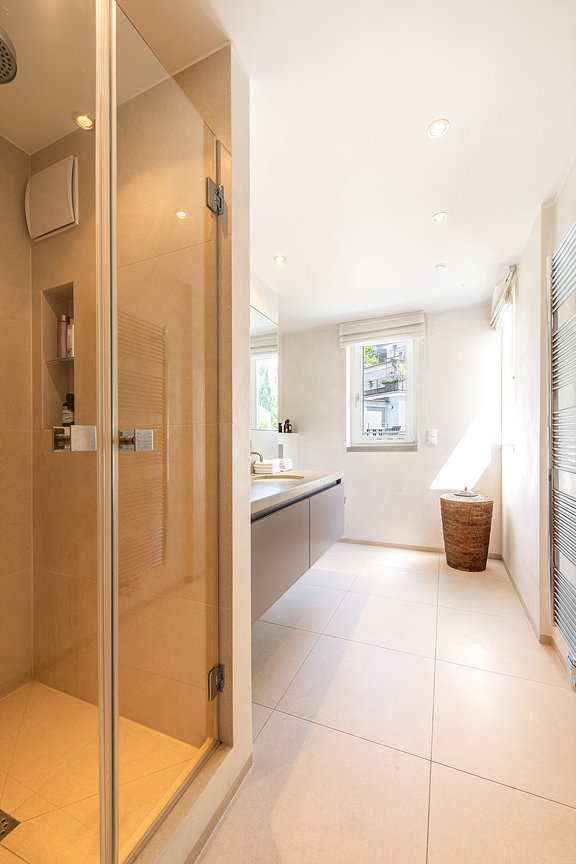Roof terrace apartment for redevelopment in top location
The exclusive 4-room apartment offered by us is located in the heart of Schwabing and only a few steps away from the English Garden. With a living space of approx. 187 m², the penthouse rooms extend over the 2nd and 3rd floor of the "Königin Residenz", which was completed in 2007, and convey an exclusive house-in-house feeling. The perfectly structured space consists of a sleeping level with three bedrooms and two bathrooms as well as an attic level, which includes living, dining, cooking as well as a utility room.
Both levels are framed by expansive, sunny roof terraces. Walnut parquet flooring with underfloor heating, clean bathroom design, a stylish fitted kitchen with cooking and dining counters, and high-quality carpentry fixtures create a modern, prestigious living environment. An elevator leads directly to the apartment. A large cellar compartment and two underground parking spaces complete this sophisticated property in an extremely central yet quiet prime Schwabing location.
- Property
- ETW 2841
- Property type
- Apartment, Penthouse
- Construction year
- 2007
- Floor
- 2 + 3 OG
- Lift
- yes
- State
- as new
- Living space
- approx. 184 m²
- Useful area
- approx. 288 m²
- Cellar space
- approx. 10,8 m²
- Room
- 4
- Bedroom
- 3
- Bathroom
- 2
- Terraces
- 2
- Parking spaces
- 2
- Equipment
- Upscale
- Fitted kitchen
- yes
- Residential units
- 40
This property is already sold.
- American walnut parquet flooring (Bembé) in all rooms except the bathrooms
- Underfloor heating throughout the apartment, separately adjustable via room thermostats
- Passive living room ventilation
- Fitted kitchen (Zeyko, planning Dross & Schaffer) with custom-made stainless steel cooking block incl. dining counter, matt light gray Dining counter, matt light gray fronts with bar handles, light limestone worktop (Avorio San Sebastián), equipped with wide induction hob (Gaggenau), island extractor hood, oven (Siemens), fridge-freezer combination, dishwasher (Miele), integrated stainless steel sink with separate drainer (Eisinger), Dornbracht faucet, ceiling spots
Master bathroom (Dross & Schaffer design), designed with cream-colored fine stone floor tiles and light-colored plastered walls (Stucco lustro), equipped with bathtub, light-colored sandstone washbasin with two washbasins, concealed fittings (Dornbracht Meta.02), custom-made taupe vanity unit, illuminated wall mirror, WC,
concealed radio with ceiling speakers (Bang & Olufsen), towel warmer and ceiling spotlights- Shower room (planning Dross & Schaffer), designed with cream-colored fine stone floor tiles and light-colored plastered walls (Stucco lustro), equipped with shower including rain shower, light-colored sandstone washbasin with washbasin, concealed fitting (Dornbracht Meta.02), custom-made taupe-colored vanity unit, wall mirror, WC, towel warmer and ceiling spotlights
- Wooden windows, double thermal insulation glazing, painted matt white
- Electric roller shutters on the bedroom level
- Electric metal Venetian blinds with wind monitor on the living level
- Interior doors (approx. 2.10 m high) with matt white finish and stainless steel fittings
- Ceiling spotlights in both bathrooms, in the kitchen and in the hallways
Fitted carpentry: floor-to-ceiling closets with white sliding doors and interiors in the master dressing room and master bedroom, closet with white tip-on fronts and white shelf-cupboard combination in one of the children's bedrooms,
fitted wardrobes with white tip-on fronts in the hallway and lift area on the living level, work surface and wall units with white fronts in the utility room- Curtain rails, integrated into the ceiling, with high-quality custom-made curtains or Roman blinds in almost all rooms (except for the curtains in the children's room)
- Washing machine connection in the utility room
- Roof terrace: Bangkirai floorboards on both levels, electrically operated, cream-colored XXL awning (Cassani) on the 3rd floor, several large plant troughs (fiberglass in concrete look and wood) with large box trees on both levels, computer-controlled irrigation system (Gardena) on both levels, water and electricity connections on both levels
- Video intercom system
The property is part of a modern residential complex completed in 2007 in high quality, consisting of four buildings with a total of 40 units of attractive terraced architecture, located on a spacious plot with beautiful old trees. The property is located in a quadrangle between Königinstrasse, Kaulbachstrasse and Ohmstrasse and has access to these streets. Urban and yet quiet and green, this is one of Schwabing's most desirable locations.
The excellent and quiet location combines family friendliness, closeness to nature and the finest Schwabing city flair. The magnificent listed art nouveau facades of Ohmstraße can also be seen from the apartment. The English Garden stretches out virtually in front of the front door; the park entrance can be reached in 1 minute on foot.
In Kaulbachstraße there are stores for daily needs (bakeries, butcher, dairy store, etc.); on Leopoldstraße and around Münchner Freiheit there are a variety of shopping opportunities and facilities. In the nearby vicinity, there are friendly pubs and trendy cafés to choose from. Families will find a wide range of daycare centers in Schwabing
. A Rudolf Steiner School, the City Campus of the Bavarian International School and several high schools are nearby. The connection to public transport is ideal.
- Energy certificate type
- Demand pass
- Date of issue
- 20.01.2017
- Valid until
- 19.01.2027
- Year of construction Heating
- 2006
- Main energy source
- Fernwärme
- Final energy demand
- 88,5 kWh/(m²*a)
- Energy efficiency class
- C
Other offers nearby
 Munich - Schwabing / English Garden
Munich - Schwabing / English GardenKaulbachstraße: Exclusive 3-room apartment with sunny loggia and three parking spaces in a prime location
Living approx. 150 m² - 3 rooms - 3.535.000€ Munich - Top location Altschwabingnew
Munich - Top location AltschwabingnewBetween the English Garden and Münchner Freiheit: Exclusive 4-room apartment with south-facing loggia
Living approx. 133 m² - 4 rooms - 2.420.000€



