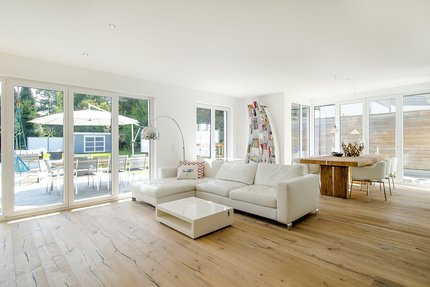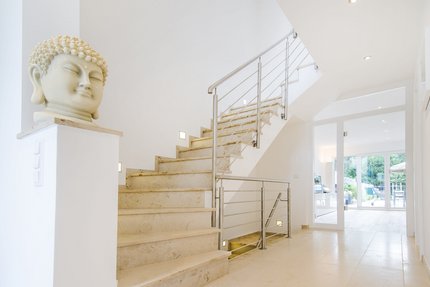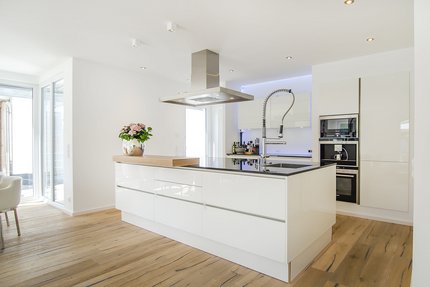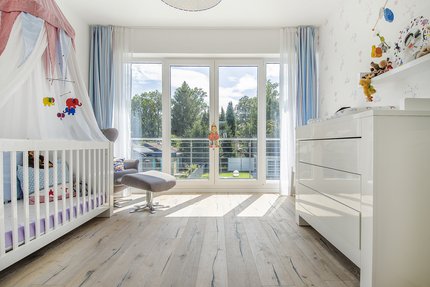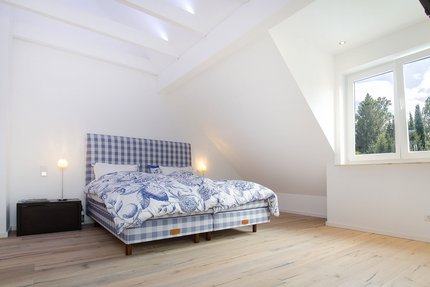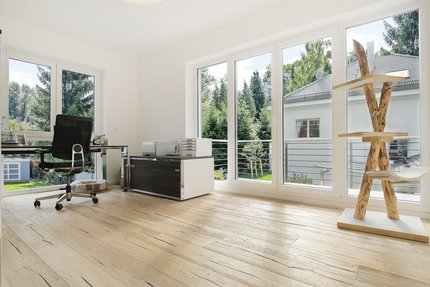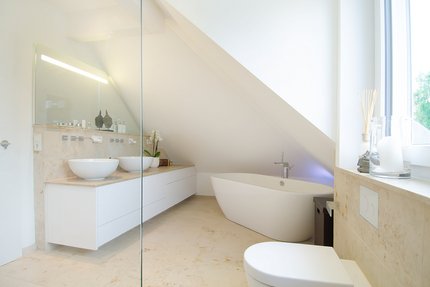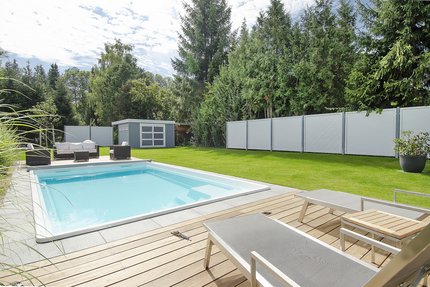Representative light-filled villa half with pool and large south garden
Modern, as good as new villa half with floor-to-ceiling window surfaces. The room offer includes a representative living / dining area with dining bay and exclusive, open kitchen with cooking island, four bright bedrooms, two of them with balcony, two high-quality equipped bathrooms and a guest toilet. In the basement there is a large hobby room with daylight and shower. The sunny garden is optimally aligned to the south. Here is a heated salt water pool.
- Property
- HS 950
- Property type
- Semi-detached house
- Construction year
- 2013
- State
- as new
- Land area
- 548 m²
- Living space
- approx. 195 m²
- Useful area
- approx. 51 m²
- Room
- 5
- Bedroom
- 4
- Bathroom
- 2
- Parking spaces
- 1
- Equipment
- Luxury
- Fitted kitchen
- yes
- Guest toilet
- yes
- With a cellar
- yes
This property is already sold.
- Modern energy concept with groundwater heat pump and solar thermal system
- Fine wood and natural stone floors
- Exclusive bathroom design
- Innovative fingerprint access system
- Single garage with electric door
- ENEV: In process
The property exclusively offered by us is located absolutely quiet and close to the centre in a traffic-calmed street with stylish detached houses in large gardens. The main shopping street, the S-Bahn station, kindergartens and schools are easily accessible on foot or by bike.
Other offers nearby
 Gräfelfing - Würmtal
Gräfelfing - WürmtalFamily-friendly home with enchanting garden and further building rights on the plot
Plot 1.180 m² - Living approx. 202 m² - 2.390.000€ Planegg - Würmtal
Planegg - WürmtalCharming home with idyllic garden and building rights in an exquisite location
Plot 995 m² - Living approx. 111 m² - 2.190.000€



