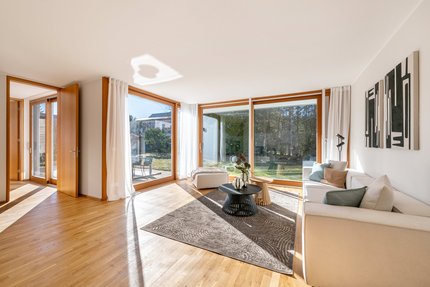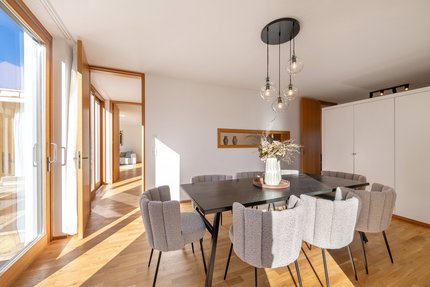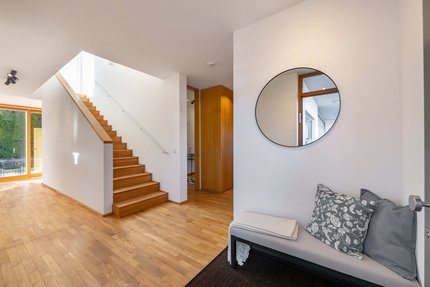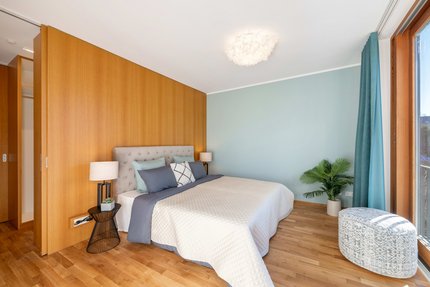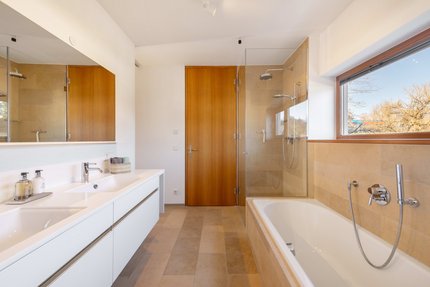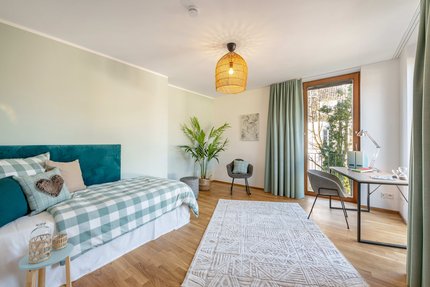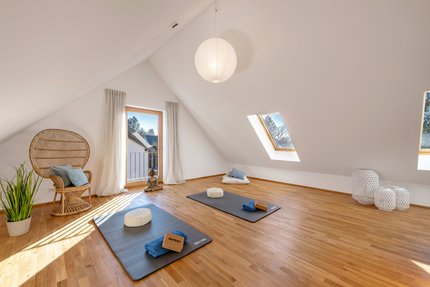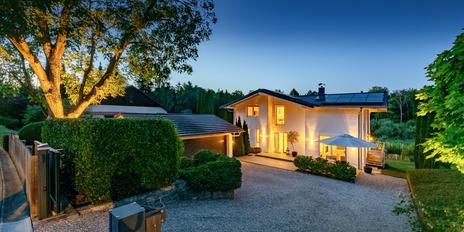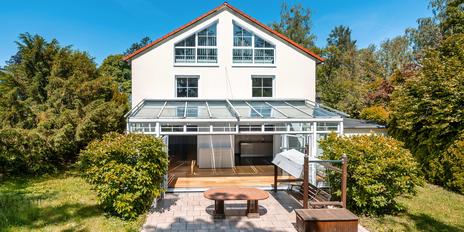Renovated to a high standard and ready to move into: Architect's house with geothermal energy
This detached single-family home impresses with its successful combination of purist aesthetics and warm, feel-good ambience. A clear, modern design language and the timelessly elegant, Bauhaus-inspired interior design characterize the property in a special way and testify to a high standard of style and quality.
From the custom-made larch wood windows to the oiled oak parquet flooring and the tasteful bathroom fittings, great attention was paid to high-quality materials. Large glass fronts and floor-to-ceiling windows almost throughout allow plenty of light to flood into the rooms, even on cloudy days. Underfloor heating, an open fireplace with a natural stone surround, a carpenter's kitchen and custom-made fixtures create an ambience that is as attractive as it is inviting. The house was carefully renovated and upgraded in the summer of 2024.
The space on offer extends over approx. 289 m² and includes a kitchen with adjoining dining room, a living room and a study, three bedrooms and an attic that opens up further usage options. Three bathrooms and an attractively designed guest WC round off the rooms. In addition to utility and storage areas, there is a hobby room in the basement that can be used flexibly, for example as a fitness area. A well-kept garden with a natural stone terrace, a double garage and three outdoor parking spaces make this extremely attractive property perfect. Heating is provided by sustainable geothermal energy.
- Property
- HS 1703
- Property type
- Single-family house
- Construction year
- 2006
- Modernization
- 2024
- State
- modernized
- Land area
- 700 m²
- Living space
- approx. 289 m²
- Useful area
- approx. 459 m²
- Room
- 7
- Bedroom
- 5
- Bathroom
- 3
- Terraces
- 1
- Equipment
- upmarket
- Fitted kitchen
- yes
- Guest toilet
- yes
- Network cabling
- yes
- Garden use
- yes
- With a cellar
- yes
This property is already sold.
- Oak strip parquet, oiled, on all three residential floors (except bathrooms and guest WC), high-quality carpeting (ObjectCarpet) in parts of the basement
- Underfloor heating on all three floors, separately adjustable via room thermostats
- Open fireplace with natural stone surround and external air supply in the living room, can be converted to a wood-burning stove or wood-burning stove/heat storage stove
- Fitted carpenter's kitchen with matt white fronts and granite worktop, equipped with ceramic hob, extractor fan, oven, microwave, dishwasher, fridge with freezer compartment (all Miele), flush-mounted sink with drainer and Dornbracht fittings
- Master bathroom (upper floor), designed with Italian fine stone (Casa Dolce Casa) in natural stone look, equipped with bathtub, floor-level walk-in shower including rain shower, custom-made double washbasin with Corian top, two insert basins (Kaldewei), Dornbracht fittings and vanity unit, WC (Duravit "ME by Starck"), towel warmer (Arbonia)
- Children's bathroom (upper floor), designed in the same way as the master bathroom, equipped with a floor-level shower, natural stone washbasin top with countertop basin and Dornbracht fittings, illuminated mirror, vanity unit, Dornbracht fittings and vanity unit, WC (Duravit "ME by Starck"), towel warmer (Arbonia) and surface-mounted ceiling spotlights
- Additional shower room (top floor), designed in the same way as the master bathroom, equipped with a floor-level shower, washbasin with Dornbracht fittings, mirror, WC (Duravit "ME by Starck"), towel warmer (Arbonia) and surface-mounted ceiling spotlights
- Guest WC (first floor), designed with Italian fine stone floor tiles (Casa Dolce Casa) in a natural stone look and designer wallpaper, equipped with washbasin including Dornbracht fitting, wall-width mirror, WC (Duravit "ME by Starck") and stylish ceiling lamp
- Custom-made fittings: Built-in wardrobe and shoe cupboard with oak fronts in the entrance area; room-dividing element with plenty of storage space between the kitchen and dining area; built-in oak shelving and wall cupboard with oak fronts in the hallway on the upper floor; floor-to-ceiling open fixtures in the master dressing room
- Designer surface-mounted spotlights (Lodes) in several rooms
- Floor-to-ceiling oak interior doors with flush frames including shadow gaps and designer stainless steel fittings, flush-fitting
- Larch wood windows, double insulated glazing and almost all floor-to-ceiling, with designer stainless steel fittings and integrated, individually adjustable living room ventilation
- Custom-made interior blinds (MHZ) on the street-facing windows
- Electrically controlled external roller shutters on the three VELUX roof windows on the top floor; pleated blinds on the side windows
- Ceiling-integrated double track curtain rails
- LAN cabling
- Power connection in the attic
- Washing machine connection and sink in the utility room (basement)
- Secured light well covers
- Double garage with radio-controlled sectional door (Beluga), ventilation, power connection for a wallbox and garden access
- Three outdoor parking spaces
- Geothermal heating
The independent municipality of Pullach is located south of Munich in the idyllic Isar Valley and is one of the most sought-after, upmarket residential areas just outside the state capital. With an intact, family-friendly infrastructure, Pullach meets the highest standards and attracts a sophisticated clientele. The proximity to the Isar, the quickly accessible Alps, the lakes with their fantastic sailing areas, excellent golf clubs as well as riding facilities and a leisure pool create an excellent leisure and recreational offer for the whole family. Particularly noteworthy is the renowned Großhesselohe e.V. tennis club, which is just a few hundred meters away.
Embedded in an environment characterized by villa development, the architect's house exclusively offered by us is only a few minutes' walk from the Isarhochufer and the popular Waldwirtschaft. The Isar valley station Großhesselohe with perfect S-Bahn connections to Munich city center is also within walking distance.
Pullach and neighboring Grünwald offer shopping facilities for daily and high-end needs. There are several daycare centers on site (including Montessori and bilingual options); excellent secondary schools are also available. There is a school bus service to the renowned Munich International School (MIS) in Starnberg.
- Energy certificate type
- Demand pass
- Valid until
- 17.01.2035
- Main energy source
- Fernwärme
- Final energy demand
- 123,3 kWh/(m²*a)
- Energy efficiency class
- D
Other offers nearby
 Schondorf am Ammersee - Fünfseenland
Schondorf am Ammersee - FünfseenlandUpscale family home in a privileged location between nature and the lake
Plot 727 m² - Living approx. 221 m² - 2.490.000€ Munich - Solln
Munich - SollnWell-maintained detached house with modern fittings and up to nine rooms
Plot 777 m² - Living approx. 315 m² - 3.150.000€





