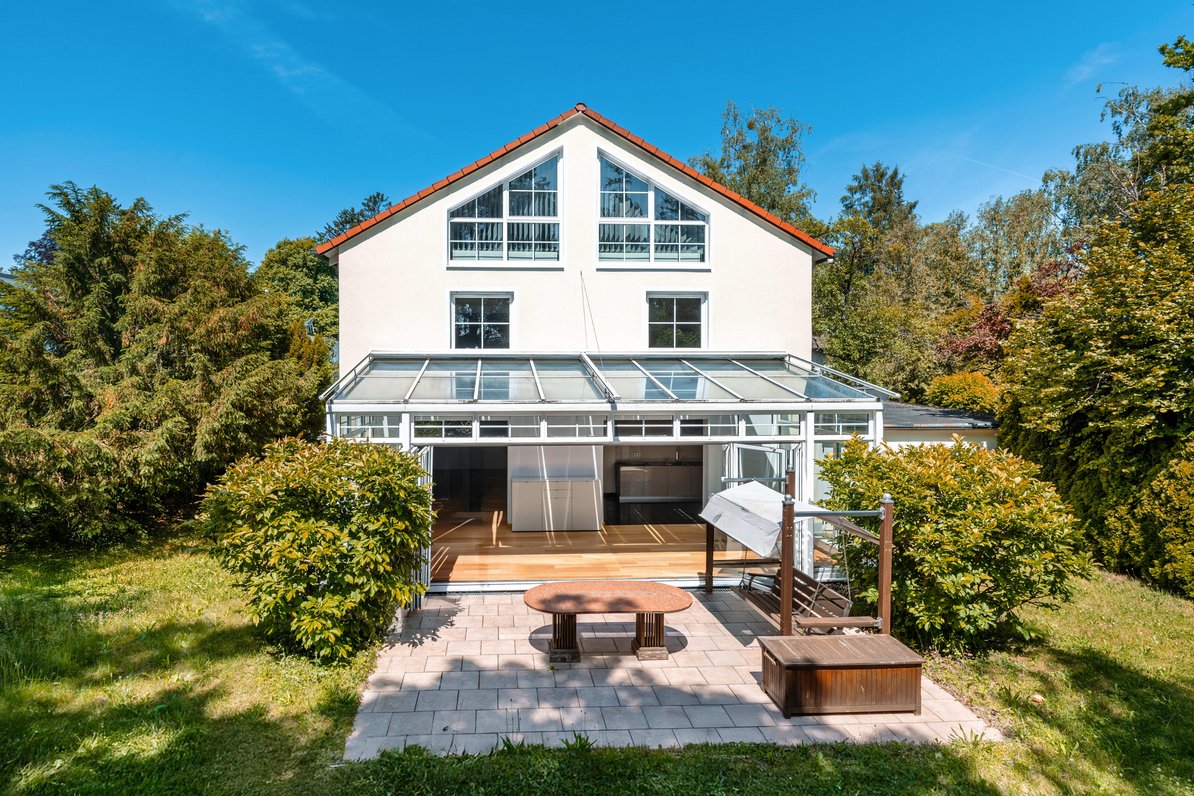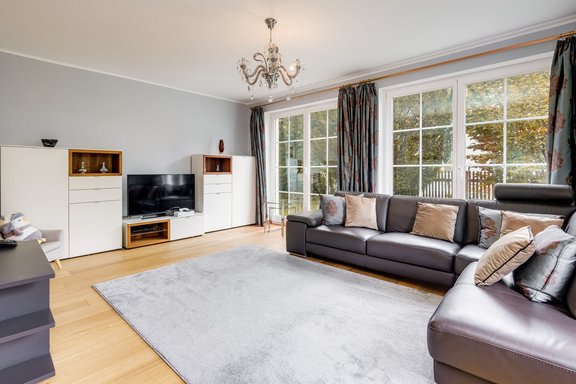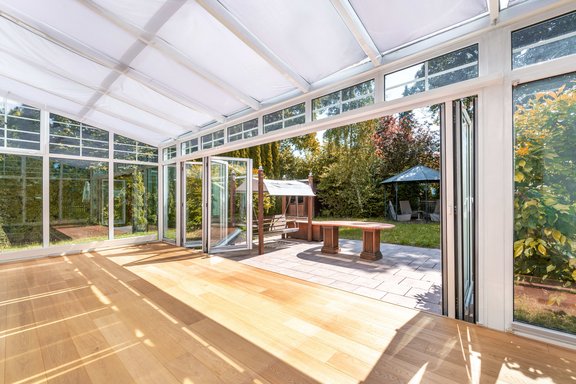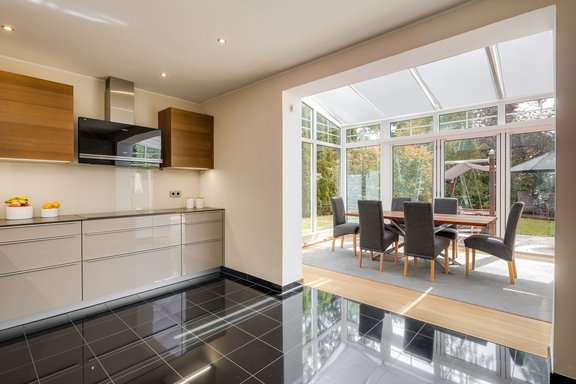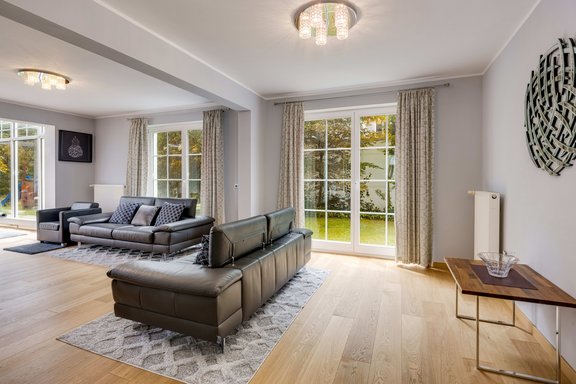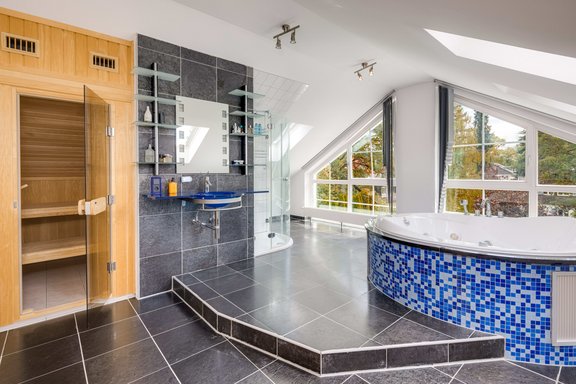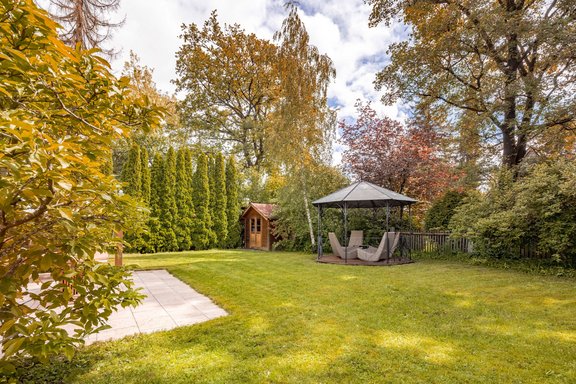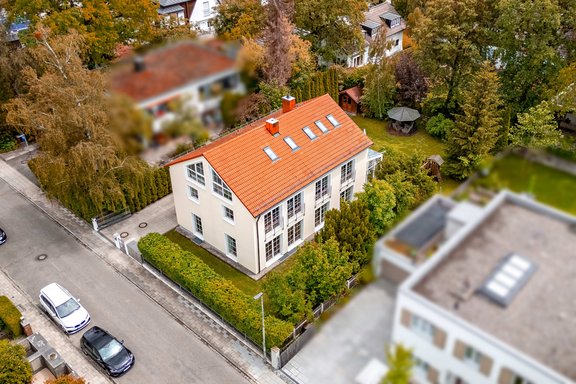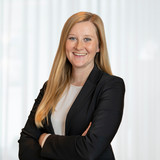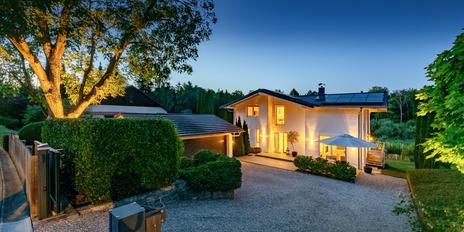Well-maintained detached house with modern fittings and up to nine rooms
This detached single-family home is characterized in particular by a very extensive, flexibly usable space that offers plenty of room and individual development options, even for a large family. The rooms are full of light and have modern furnishings.
The space on offer extends over approx. 315 m² and three residential floors. In addition to living, dining and cooking, there are currently up to seven (bedrooms), a dressing room and two bathrooms (one of which has a sauna and whirlpool). The spacious, sun-drenched conservatory is a particular highlight. The basement houses hobby, utility and storage areas. The house is surrounded by an idyllic mature garden. A spacious garage with radio-controlled door and power connection completes this attractive, versatile family home.
The property is well maintained. It was modernized in 2003, during which a thermal insulation composite system was installed, the windows were replaced and the conservatory was added. A further upgrade took place in 2014. One of the bathrooms and most of the floor coverings were renewed. A high-quality Poggenpohl kitchen was added in 2016. The result is an extremely spacious family home with comfort and a feel-good atmosphere.
- Property
- HS 1608
- Property type
- Single-family house
- Address
- Please contact us for further information
- Construction year
- 1970
- Modernization
- 2014
- State
- partly renovated
- Land area
- 777 m²
- Living space
- approx. 315 m²
- Useful area
- approx. 485 m²
- Room
- 8
- Bedroom
- 5
- Bathroom
- 2
- Terraces
- 1
- Parking spaces
- 1
- Number of floors
- 4
- Fitted kitchen
- yes
- Guest toilet
- yes
- With a cellar
- no
- Purchase price
- 3.150.000 €
- Buyer's commission
- 2.975 % incl. VAT from the purchase price
- Floor coverings: First floor: oak plank parquet and natural stone; upper floor: carpets and mosaic parquet; top floor; carpets; basement: carpets and tiles; natural stone staircase
- Poggenpohl fitted kitchen with gray high-gloss fronts, walnut wall units and Silestone worktops, equipped with a wide induction hob, extractor hood, oven, microwave, dishwasher, XXL refrigerator (all Siemens), pull-out drawers and ceiling spotlights; adjoining pantry/storage room
- Bright children's bathroom (upper floor), designed with taupe and cream-colored tiles including decorative frieze, equipped with bathtub, walk-in shower including rain shower, double washbasin (Villeroy & Boch), Steinberg fittings, illuminated mirror, WC, wall niche shelf, towel radiator and ceiling spotlights
- Bright master bathroom (top floor), designed with dark moonstone floor tiles, equipped with free-standing whirlpool bath (Hoesch), rain shower, glass washbasin, illuminated mirror; separate WC with window and marble tiles
- Sauna (Tylö) in the master bathroom
- Custom-made fittings in the master dressing room
- Solid wood interior doors with satin fittings
- Wooden sash windows, double-glazed, partly lockable
- Electric shutters on the first floor, manual shutters on the upper floor
- Intercom system on all three residential floors
- Heated conservatory with external shading and pleated blinds
- Spacious single garage with radio-controlled door, power connection and garden access
- Mature garden with shed and pavilion; high-quality outdoor furniture can be taken over on request
Solln is one of the most sought-after residential areas in the south of Munich. Stately villas from the early 20th century and large plots with magnificent old trees give Solln its unmistakable garden city character in large parts.
The detached house we are exclusively offering for sale is located in a mature, intact residential area. The infrastructure is ideal and very family-friendly. Solln has all the amenities of a self-sufficient small town. In addition to supermarkets, particularly attractive shopping facilities (Feinkost Käfer, Garibaldi, Fischmanufaktur, etc.) are easily accessible on foot or by bike. There is also an arthouse cinema. Solln offers an excellent selection of private and municipal daycare centers, including bilingual and Montessori options.
Solln's recreational value is also excellent. The adjacent Isarauen recreational area with the Maria-Einsiedel natural swimming pool and Hinterbrühler See lake, the 9-hole Thalkirchen golf course, tennis courts, a riding club and Hellabrunn Zoo offer variety and a wide range of sporting opportunities. Last but not least, the proximity to the mountains and lakes makes this district so popular. The "Solln" S-Bahn station provides a perfect connection to public transport and the city center. Several bus lines run along the nearby Aidenbachstraße.
- Energy certificate type
- Consumption pass
- Valid until
- 12.06.2034
- Main energy source
- Gas
- Final energy demand
- 116 kWh/(m²*a)
- Energy efficiency class
- D
We will gladly send you our detailed exposé with a detailed description of the property including planning documents by e-mail and, if desired, also by post.
Other offers nearby
 Schondorf am Ammersee - Fünfseenland
Schondorf am Ammersee - FünfseenlandUpscale family home in a privileged location between nature and the lake
Plot 727 m² - Living approx. 221 m² - 2.490.000€ Pullach im Isartal - Munich South
Pullach im Isartal - Munich SouthTimelessly elegant modernity: high-quality family home from 2024 with villa flair
Plot 622 m² - Living approx. 195 m² - 3.480.000€


