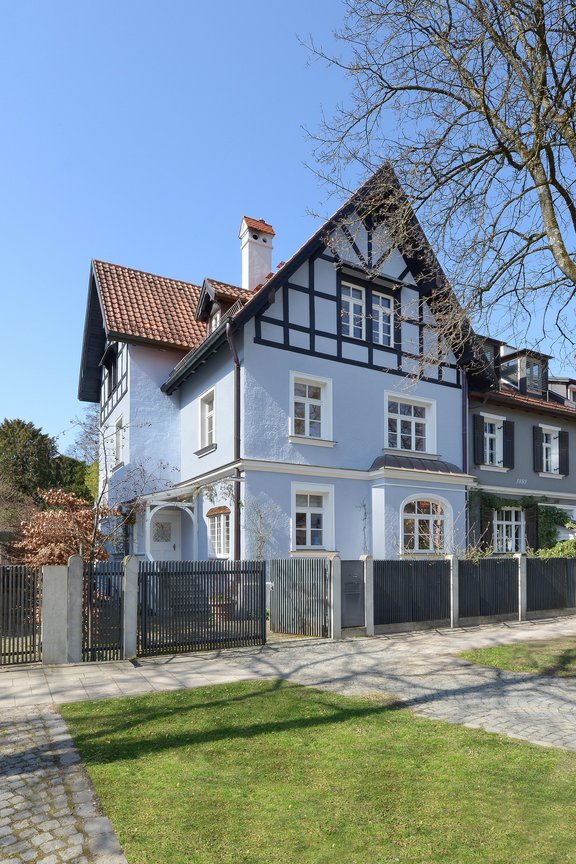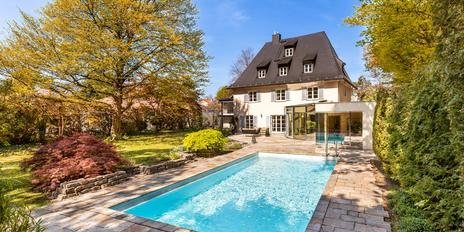Rarity in top location in Gern: Excellently renovated, beautiful city villa from 1893
In one of the most charming streets of the historic villa colony Gern presents this extraordinary property. Built around 1893 as a spacious corner house of a picture-perfect ensemble, the listed old building inspires with its stylish facade design with bay windows, arched windows and half-timbered elements.
This exclusive property was extensively renovated in the mid-1990s and extensively modernized and expanded again in 2007 and 2015 with the greatest sense of style. The result is a first-class domicile, which combines historical elements with modern living comfort, noble materials, selected color concepts and sophisticated house and security technology. Restored wall paintings form a fascinating symbiosis with purist fixtures; a modern, southwest-facing conservatory perfectly complements the stately turn-of-the-century rooms with ceiling heights of up to three meters.
The spatial concept bridges the gap between prestigious living and family-friendliness. A wide range of possibilities opens up on an area of approx. 269 m². The basement houses an independent guest area. An elaborately landscaped garden and a roof terrace with whirlpool invite you to relax. With its irretrievable location, historic flair and excellent condition, this property is a jewel in the heart of the Gern villa colony.
- Property
- HS 1313
- Property type
- Terraced corner house
- Construction year
- 1893
- Modernization
- 2015
- Monument protection
- yes
- State
- redeveloped
- Land area
- 490 m²
- Living space
- approx. 269 m²
- Useful area
- approx. 383 m²
- Room
- 8
- Bedroom
- 6
- Bathroom
- 3
- Terraces
- 3
- Parking spaces
- 1
- Number of floors
- 4
- Equipment
- Luxury
- Fitted kitchen
- yes
- Guest toilet
- yes
- With a cellar
- yes
This property is already sold.
- Historic wall and ceiling paintings in the staircase and in numerous other rooms
- Historic staircase with rod railings
- Floor coverings: Oak herringbone parquet flooring on the mezzanine and most of the basement; historic softwood floorboards on the upper floors
- Underfloor heating on the mezzanine and basement floors
- Open fireplace with its own outside air supply in the kitchen
- Custom-made kitchen with wide cooking island incl. storage space, dining counter and Corian worktops, Bora cooktop incl. trough extractor, oven, steamer, warming drawer, large-capacity dishwasher, fully automatic coffee maker, vacuum maker (all Miele), large freezer incl. ice maker, large refrigerator incl. ice maker, large freezer incl. ice maker, large refrigerator incl. ice maker, large refrigerator incl. ice maker, large refrigerator incl. ice maker, large refrigerator incl. ice maker ice maker, large refrigerator incl. 0° zone (both Liebherr), water bubbler (Grohe blue), wall-mounted TV set (Panasonic), two integrated Corian sinks (one of them with Quooker), detergent dispenser and backlit, dimmable Corian back wall with color change
- Conservatory addition with radiant floor heating, sky frame windows, electrically operated sliding doors, electrically controlled metal venetian blinds and insect screen doors
- Master bathroom (1st floor), designed with light natural stone, equipped with walk-in shower incl. rain shower, natural stone double washbasin with vanity unit incl. drawers with sockets, Vola fittings, illuminated mirror, separate area with WC and bidet (both Antonio Lupi), illuminated mirror as well as towel radiator and electric underfloor heating
- Children's bathroom (2nd floor), designed with light-colored fine stone, equipped with bathtub including glass shower partition, granite washbasin with basin and vanity unit, Duravit fittings, illuminated mirror, mirror cabinet, towel radiator and WC
- Bright shower room (basement), designed with light-colored fine stone, equipped with floor-level walk-in shower, washbasin (Villeroy & Boch), illuminated mirror and WC
- Guest WC, designed with wallpaper by Designers Guild, metallic floor tiles and wall glass mosaic, equipped with Corian washbasin, Axor faucet and WC
- Partly historic coffered interior doors, partly original replicas, painted white
- White muntin windows, in conformity with the preservation order, with brass fittings
- Continuous lighting concept with surface-mounted and recessed spotlights, light coves and LED strips
- Exquisite carpenter fixtures: Entrance, kitchen, living room, master bedroom, study, walk-in closet (all with perfectly thought-out interior living), white painted radiator panels
- Sonos sound system in the living area
- Kitchen connections prepared in the guest apartment
- Air-conditioned wine cellar with brick shelves and floor and glass wall to hallway
- Structured wiring (min. CAT 5)
- Jacuzzi (Sundance) for 4 persons on the roof terrace
- Intercom system
- Alarm system, smoke detection system and water detectors with server and app connection
- Outdoor video surveillance with server and app connection
- Smart electricity meter with app
- WPC decking on the roof terrace and outdoor seating area
- Garden lighting, power and water connections
- Garden pavilion with 380 V power connection and network connection
- Mowing robot with ground loops
- Glass-covered parking space for bicycles and strollers
The exclusive city villa offered by us for sale is located in a quiet and green area in one of the most picturesque avenues of Gern with almost closed historical buildings. Nymphenburg and especially the villa colony Gern are among the absolute top residential locations in Munich. The proximity to the Nymphenburg Palace with its parks, to the drive avenues and the palace canal conveys a unique feeling of living at all times of the year.
Nymphenburg/Gern offers a family-friendly, highly desirable residential environment. In the close vicinity, within easy walking distance, are all stores for daily needs (supermarket and organic market, butcher, bakery, pharmacy, vegetable stand). There are excellent municipal and private daycare centers (including bilingual offerings) to choose from. The Sprengel Elementary School at Dom-Pedro-Platz offers lunchtime care and after-school care. Within walking or cycling distance are the renowned Nymphenburg private schools and the Maria-Ward schools (each with a Gymnasium and Realschule branch). Soccer clubs, sports clubs offering field hockey, tennis and squash, a ballet school, a yoga and dance studio, the Dante outdoor pool and the nearby Olympic Park offer families a perfect, intact environment.
With the "Gern" subway station only a five-minute walk away, there is an optimal connection to public transportation.
Other offers nearby
 Gräfelfing - Würmtal / prime location
Gräfelfing - Würmtal / prime locationSpacious family home with spa area, dream garden and pool in villa location
Plot 1.663 m² - Living approx. 297 m² - 4.700.000€ Gräfelfing - Würmtal
Gräfelfing - WürmtalStylish old villa with guest house, dream garden and pool in an excellent location
Plot 1.736 m² - Living approx. 387 m² - 5.550.000€






























