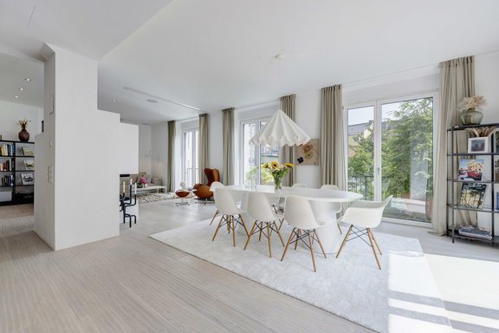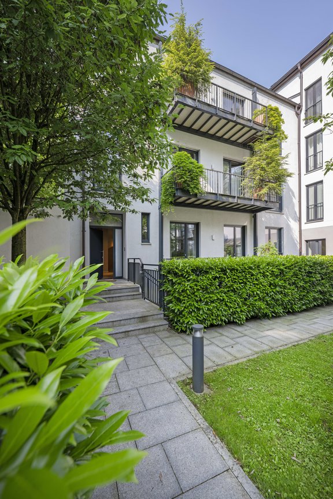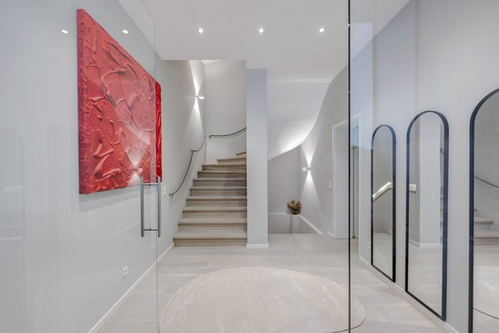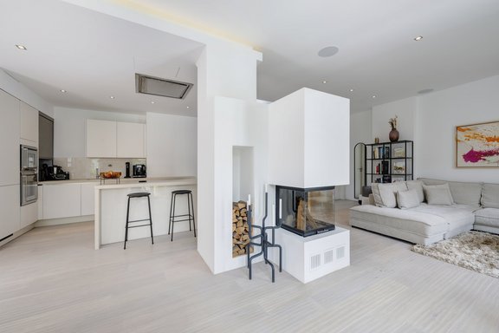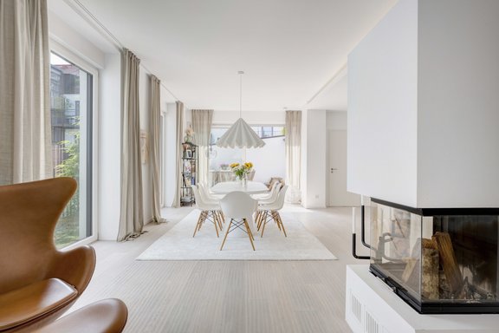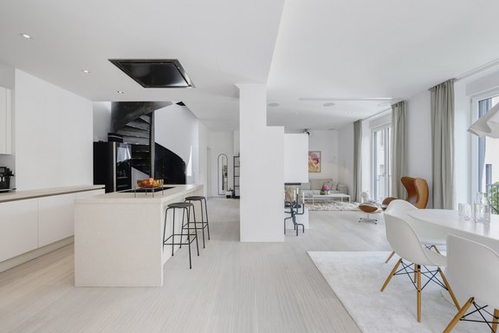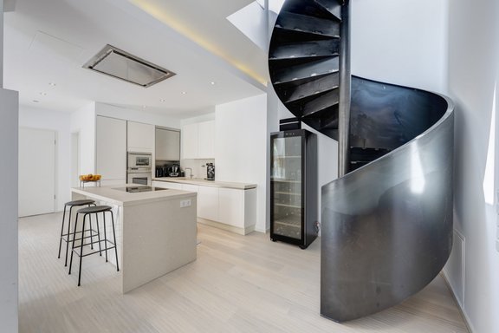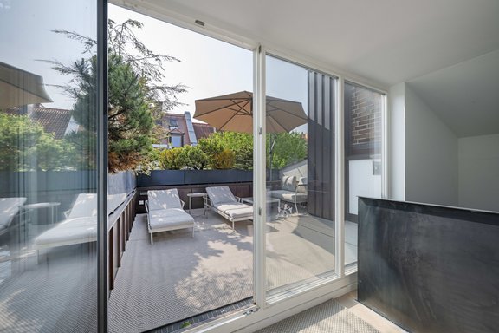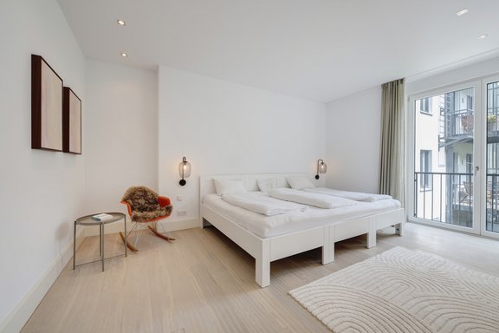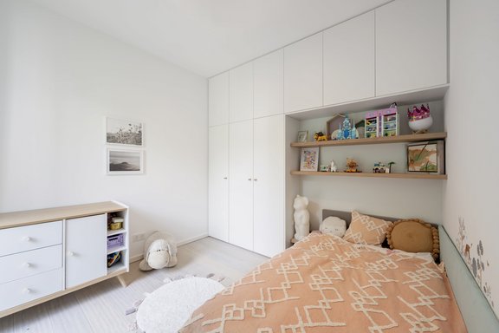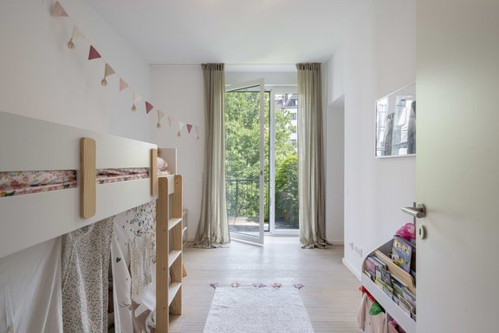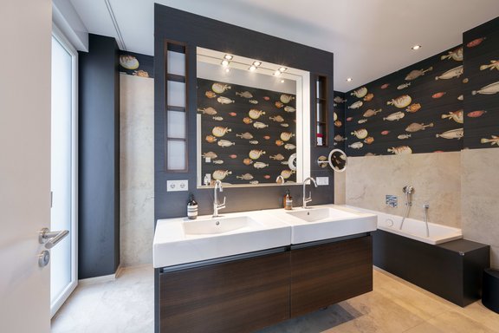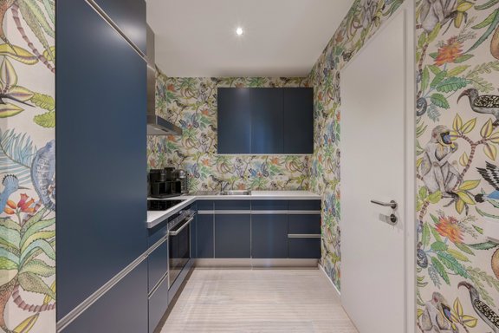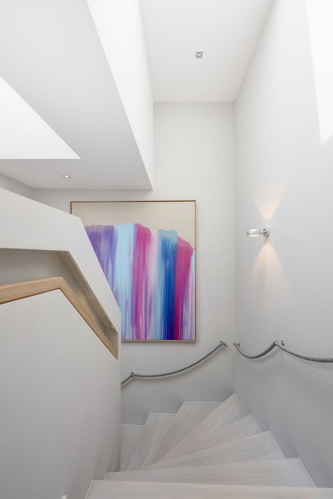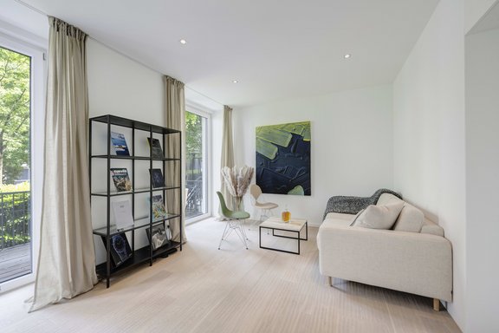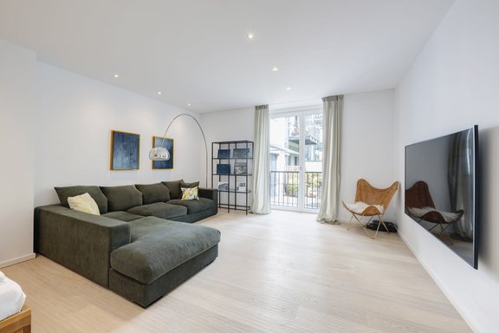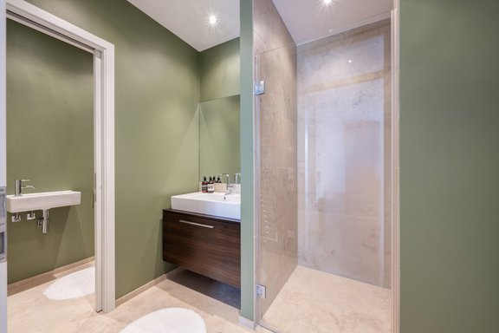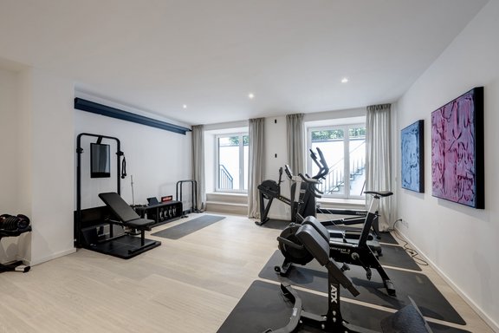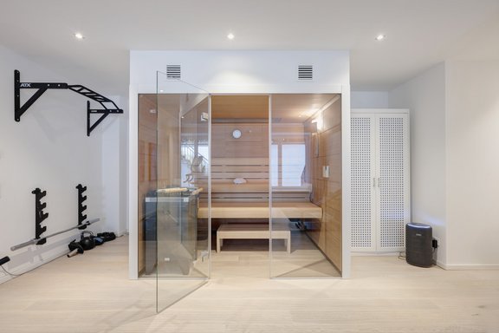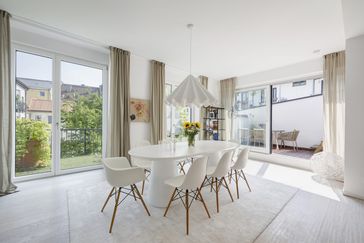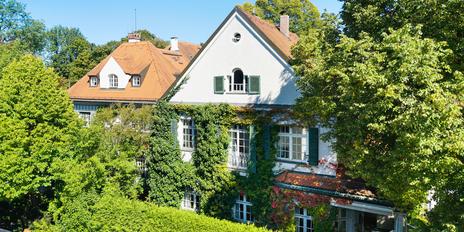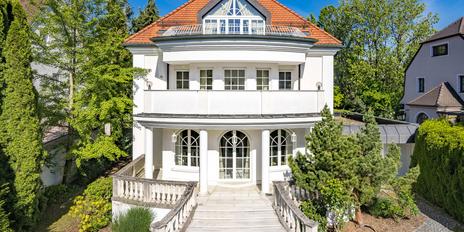Unique: Versatile and quiet city villa with roof terraces and balconies near Gärtnerplatz
Privacy and remarkable tranquillity in a vibrant city location, family-friendliness and spacious, flexible rooms that offer additional space for office, au pair and guests: This high-class city villa combines apparent opposites and - just a few steps away from Gärtnerplatz - represents a rare symbiosis of urban lifestyle and private oasis of retreat. To the best of our knowledge, there are no comparable properties in this prime urban location - making it absolutely unique.
Spread over four floors plus a rooftop and with a total usable area of approx. 423 m², the home features living, dining, cooking, five (bedrooms) rooms, four bathrooms, a dressing room and two guest WCs. There is also a wellness area, a guest suite and utility and storage areas in the partly daylit basement. A pool in the current atrium of the basement has already been approved. This property therefore offers comfort and scope for development, even for a larger family or several generations under one roof. The interior is characterized by modernity, a sense of style and value and includes a stylish carpenter's kitchen, a panoramic fireplace, numerous custom-made fittings, a sound system, lighting concept, timeless bathroom design and a sauna. A real highlight in this urban location are the breathtaking open spaces in the form of three balconies, two patios and a rooftop terrace.
The fantastic location in the heart of the Gärtnerplatz district deserves special mention. There is a sparkling atmosphere here, characterized by trendy restaurants, concept stores and many other amenities. The Isar river in the immediate vicinity offers plenty of space for relaxation with its idyllic meadow landscape. Munich's old town can be easily reached on foot or by bike; there are also excellent public transport connections.
- Property
- HS 1744
- Property type
- Town House
- Address
- Please contact us for further information
- Construction year
- 1895
- Modernization
- 2010
- State
- maintained
- Living space
- approx. 373 m²
- Useful area
- approx. 423 m²
- Cellar space
- approx. 16 m²
- Room
- 8
- Bedroom
- 5
- Bathroom
- 4
- Balconies
- 4
- Terraces
- 2
- Parking spaces
- 1
- Number of floors
- 4
- Equipment
- upscale
- Fitted kitchen
- yes
- Guest toilet
- yes
- Network cabling
- yes
- With a cellar
- yes
- Purchase price
- 8.150.000 €
- Parking space
- 50.000 €
- Total price
- 8.200.000 €
- Buyer's commission
- 2.38 % incl. VAT from the purchase price
- Wide oak floorboards, white soaped, on all four floors
- Underfloor heating on all four floors, separately adjustable via room thermostats
- Wood-fired panoramic fireplace with wood storage in the living area (top floor)
- Fitted carpenter's kitchen (first floor) with indigo blue fronts, equipped with narrow induction hob, extractor fan, oven, narrow dishwasher (all Siemens) and fridge with freezer compartment (Constructa)
- Fitted kitchen (top floor) with matt white handleless fronts and cooking island, equipped with wide induction hob (Siemens), powerful gastro ceiling extractor including exhaust air, oven, steam cooker including fixed water connection (both Gaggenau), dishwasher and XXL fridge (both Siemens); side-by-side fridge-freezer including icemaker (Samsung) in the chamber
- Master bathroom, designed with light-colored fine stone in natural stone look and Fornasetti design wallpaper by Cole & Son, equipped with bathtub, floor-level walk-in shower including rain shower, double washbasin including vanity unit, mirror, WC, concealed radio, towel warmer, ceiling spotlights
- Children's bathroom, designed with light-colored fine stone in a natural stone look, equipped with bathtub, washbasin including vanity unit, mirror, WC, concealed radio, towel warmer, ceiling spotlights and connection for a shower
- One shower room on the ground floor and one in the basement
- One guest WC on the ground floor and one on the top floor
- Numerous custom-made carpentry fittings: Built-in wardrobe in the vestibule, built-in cupboards in the hallway and study (first floor), in the master dressing room, in one of the children's rooms, in the storage/utility room (upper floor) as well as in the attic and basement
- Projector (Epson), ceiling-integrated screen, five WLAN-capable ceiling speakers and subwoofer in the living area (top floor)
- Ceiling spotlights in numerous rooms
- Occhio wall lights in the stairwell
- Illuminated handrail in the stairwell
- Light switching partly via motion detectors
- White interior doors with satin fittings
- Wood-aluminum windows, triple insulated glazing
- Curtain rails on all residential floors
- Electric roller shutters on all four floors, separately controllable or via central control per floor
- Klafs sauna and sanarium with panoramic glass wall in the basement
- Video intercom system with displays on all three residential levels; intercom station in the basement
- Rooftop terrace with wooden decking, built-in parasol (Glatz), lighting, power socket, water connection and planted metal boxes with automatic irrigation system
- One balcony per residential floor, equipped with wooden decking, lighting, socket, water connection and two planted XXL tubs with automatic irrigation system
- Patio with manual awning on the top floor
- One parking space in an automatic parking system; a further parking space rented by the current owners can be taken over for rent
- Parts of the movable furniture can be taken over by arrangement
Colorful, relaxed and trendy: the Gärtnerplatz district is one of Munich's most sought-after city residential areas. Listed old buildings combined with the vibrant atmosphere around Gärtnerplatz create a unique lifestyle. The incomparable mix of individual stores, concept stores, yoga studios and trendy restaurants attracts a discerning clientele.
The city villa that we exclusively offer for sale is just a few steps away from the classically designed Gärtnerplatz with the theater of the same name, its central fountain, the magnificent flowerbeds and the star-shaped streets. Created in 1860, Gärtnerplatz is considered one of the most beautiful squares in Munich. A three-minute walk from the apartment are the renaturalized Isar meadows, which offer relaxation and recreation in the open air at any time of year. Magnificent trees, meadows, a pebble beach and the crystal-clear waters of the Isar create a natural environment that adds to the quality of life.
The Viktualienmarkt and Munich's old town can be reached quickly on foot or by bike. The S-Bahn station "Isartor", the subway station "Fraunhoferstraße" as well as bus and streetcar lines provide ideal public transport connections.
- Energy certificate type
- Demand pass
- Valid until
- 17.07.2035
- Main energy source
- Fernwärme
- Final energy demand
- 59,5 kWh/(m²*a)
- Energy efficiency class
- B
We will gladly send you our detailed exposé with a detailed description of the property including planning documents by e-mail and, if desired, also by post.
Other offers nearby
 Munich - Bogenhausen
Munich - BogenhausenStately Emanuel von Seidl villa in top location in Bogenhausen
Plot 610 m² - Living approx. 387 m² - Purchase price on request Munich - Herzogpark / top location
Munich - Herzogpark / top locationClassically elegant villa at sought-after address
Plot 621 m² - Living approx. 341 m² - 9.970.000€



