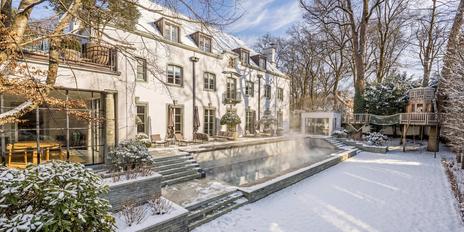Rarity in a prime location - Magnificent villa from 1907 with 14 rooms and magnificent garden
With its stately ambience, 14 rooms and irretrievable historical details, this listed villa in the finest part of Altbogenhausen is a delight. The baroque façade lends the old building an extraordinary presence; the recessed location on a small, charming square also underlines the opulence of this classic building. The Ludwig brothers were responsible for the outstanding villa design. Alois and Gustav Ludwig were highly sought-after architects at the turn of the century; they designed magnificent buildings in Vienna, Merano, Düsseldorf, Cologne and Munich. One of their most prominent clients was Thomas Mann, for whom they built the historic villa on Poschingerstrasse, also in Bogenhausen, shortly after the property on offer here.
Historic herringbone parquet flooring, original mullioned windows and coffered doors, stucco ceilings and room heights of up to approx. 3.40 meters create a breathtaking ambience. In 1995, a modernization was carried out with a great sense of style and respect for the history; in 1996, the property was awarded the façade prize of the City of Munich. The villa is nestled in an enchanting garden with the character of a park. A delightful pavilion, a shady pergola, a water lily pool with a water feature and majestic trees combine to create a park with a fairytale flair.
In addition to all the above-mentioned advantages and a spacious living area of approx. 630 m², it is hard to beat the quiet, prime location in one of the most privileged addresses in Altbogenhausen, characterized by equally magnificent villas.
- Property
- HS 1716
- Property type
- House, Villa
- Construction year
- 1907
- Modernization
- 1995
- Monument protection
- yes
- State
- maintained
- Land area
- 1.200 m²
- Living space
- approx. 630 m²
- Useful area
- approx. 822 m²
- Room
- 14
- Bedroom
- 6
- Bathroom
- 4
- Balconies
- 3
- Parking spaces
- 1
- Number of floors
- 4
- Fitted kitchen
- yes
- Guest toilet
- yes
- Network cabling
- yes
- Garden use
- yes
- With a cellar
- yes
This property is already sold.
- Original oak herringbone parquet in most of the villa and historic panel parquet in the study/library
- Impressive staircase from the construction period with turned balusters
- Open fireplace with marble surround in the living area
- Historic coffered doors, painted white, with brass fittings
- Elaborate ceiling stucco
- Historic wooden sash windows, painted white, with brass fittings
- Wooden roller shutters or folding shutters
- Eat-in kitchen with cotto floor tiles, fitted with wooden units, ceramic hob, two gas burners, extractor fan, oven, steamer, two sinks, adjoining pantry with window
- Bathroom design with cream-colored natural stone floor tiles including black decorative frieze, white wall tiles with black decorative frieze
- Daylight master bathroom (upper floor), equipped with corner bath, double washbasin, illuminated mirror, WC, bidet, towel warmer and electric underfloor heating, cream-colored wall tiles with black decorative frieze
- Daylight children's bathroom (upper floor), equipped with bath, shower, washbasin, illuminated mirror, bidet, WC and electric underfloor heating
- Separate WC on the garden floor, mezzanine floor, upper floor and top floor
- Custom-made fixtures: floor-to-ceiling closet in the master dressing room, library fixtures in the study, bookshelves in the attic studio, office fixtures in the studio
- Furnishings: sideboard in the bay window and wardrobe in the hallway, wardrobe combination / library cupboard with clothes compartment on the upper floor (child 1)
- 2-room granny apartment on the entrance/garden floor: oak herringbone parquet flooring, fitted kitchen, natural stone bathroom with shower, washbasin, WC, electric underfloor heating; guest WC
- 2-room apartment on the top floor: oak herringbone parquet flooring, kitchenette, natural stone bathroom with bathtub, shower, washbasin, illuminated mirror, bidet and WC
- Network cabling in individual rooms
- Fiber optic connection
- Outdoor parking space, see also planning approach for the creation of an underground garage or a recessed parking garage
- Garden: pergola with wall fountain and granite table, historic garden pavilion, sunken garden with rose arch, water lily basin and water feature, garden shed with power connection
Altbogenhausen is considered an absolute top location in Munich. With magnificent old buildings, embassy and consulate villas, extensive green spaces and well-kept avenues, this highly desirable district close to the city center offers a privileged living environment. The noble Prinzregentenstraße, the Villa Stuck and the Prinzregententheater convey a cosmopolitan, highly elegant flair.
Situated centrally and yet extremely quietly in a purely residential street, the property offered exclusively by us for sale enjoys an excellent environment. The streets are characterized by stately residences with park-like gardens. Shakespeare Square is only a few steps away. The infrastructure is perfect and extremely family-friendly. Feinkost Käfer and other shopping facilities are located in the immediate vicinity. Also within easy reach are first-class restaurants such as the "Käfer-Schänke", the "Hippocampus", the "Chuchin" and the "Bogenhauser Hof".
In addition to the Sprengel elementary school, which is within walking distance, the private PHORMS (bilingual kindergarten, elementary school and high school) is also within easy walking distance. There are several daycare centers (including bilingual and Montessori offerings) in the surrounding area. The Prinzregentenbad and the nearby Isarauen provide recreational and sports opportunities. The connection to the public transport is optimal.
Other offers nearby
 Munich - Herzogpark
Munich - HerzogparkLuxuriously renovated villa jewel from 1928 with pool, cinema and hammam
Plot 1.793 m² - Living approx. 1.015 m² - 27.500.000€ Munich - Bogenhausen
Munich - BogenhausenSpectacular villa with park-like south-facing garden, elevator, indoor pool and underground garage
Plot 1.860 m² - Living approx. 727 m² - Purchase price on request




















