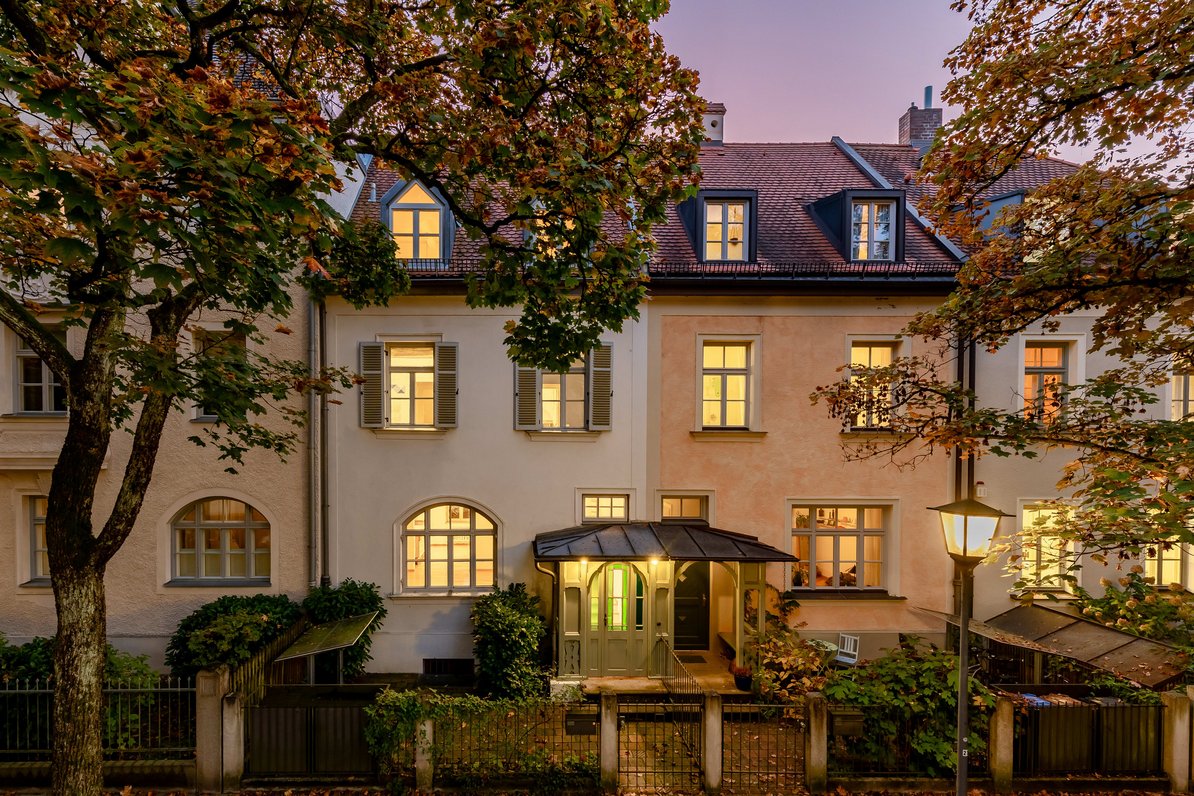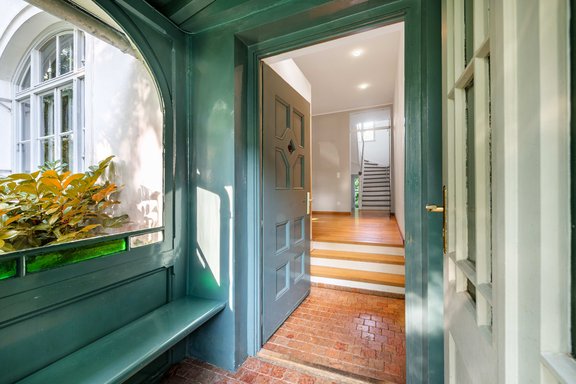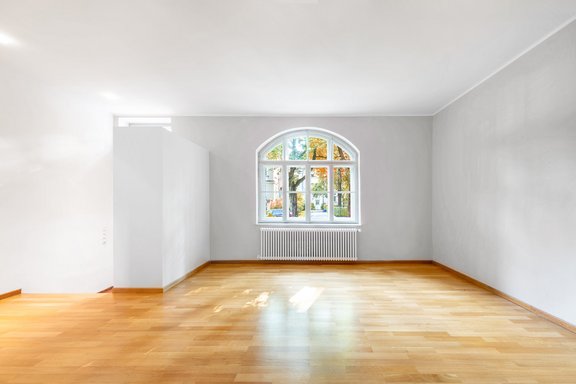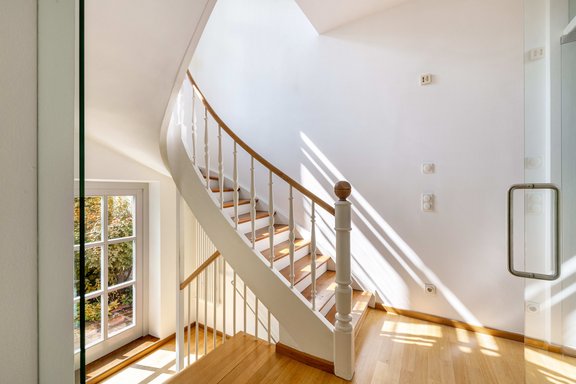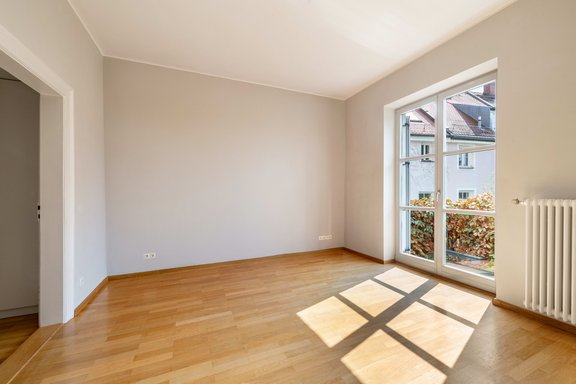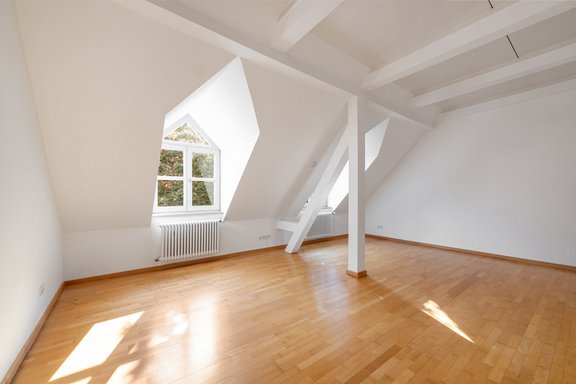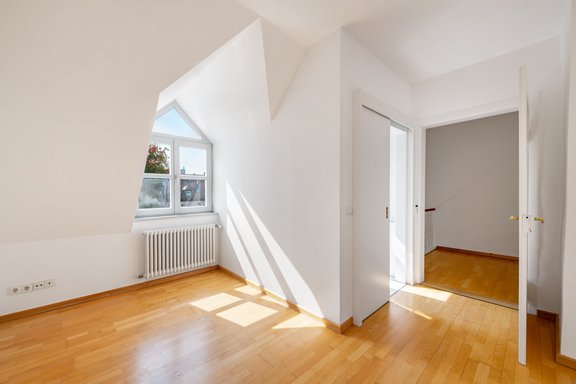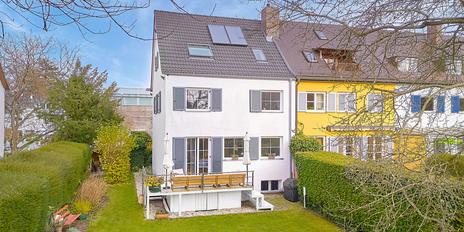Rarity in an idyllic top location: Charming Gerner town house from around 1900 with west-facing garden
This charming, listed townhouse is nestled in the historic Gern villa colony and presents itself in one of the most beautiful avenues of this sought-after and noble district. The façade of the mid-terrace house features an arched window, wooden shutters and a charming historic wooden porch. The front door is also original. The extremely charming design is the work of the then highly renowned architects Jakob Heilmann and Max Littmann, who founded the Gerner villa colony around 1892 and played a key role in shaping the irretrievable flair of this district.
The premises are spread over three residential floors and approx. 147 m². There are five rooms, an eat-in kitchen, a dressing room, two bathrooms and a guest WC. The basement houses utility and storage areas. Behind the house is a small but beautiful west-facing garden, which has the potential to be a real idyll. In addition to the irretrievable location and impressive old building ceiling heights of up to three meters, some original elements such as the staircase, box-type windows and coffered doors with historic brass fittings deserve special mention.
The townhouse has been continuously modernized over the years. The result is an extremely inviting family home in the heart of the Gern villa colony, which offers scope for individual upgrades.
- Property
- HS 1736
- Property type
- Mid-terrace house
- Construction year
- 1900
- Modernization
- 2005
- Monument protection
- yes
- State
- refurbished
- Land area
- 130 m²
- Living space
- approx. 147 m²
- Useful area
- approx. 239 m²
- Room
- 5
- Bedroom
- 4
- Bathroom
- 2
- Balconies
- 1
- Terraces
- 1
- Number of floors
- 3
- Equipment
- normal
- Fitted kitchen
- yes
- Guest toilet
- yes
- With a cellar
- yes
This property is already sold.
- Oak strip parquet flooring on the mezzanine and upper floor, prefinished parquet flooring in the attic (except for the bathrooms), tiles in the basement
- Historic wooden staircase from the mezzanine to the attic
- Bulthaup fitted kitchen, equipped with wide ceramic hob, extractor fan, oven, dishwasher, stainless steel sink, and worktop lighting
- Daylight bathroom (upper floor), designed with white and blue tiles, equipped with bathtub, shower, double sink, toilet, and towel radiator
- Daylight bathroom (attic), designed with white tiles, equipped with bathtub, sink, toilet, and towel radiator
- Toilet in the basement
- Built-in fixtures: Wardrobe furniture in the entrance area, built-in cupboards in the dressing room
- Mostly dimmable ceiling spotlights and lighting on the mezzanine floor
- Mostly historic panel doors with brass fittings
- Historic box windows facing east, mostly double-glazed wooden lattice windows facing west, renovated in 1991
- Water decalcification system (Casatron)
- Leaf guards on both rain gutters
Böcklinstraße forms the historic core of the Gerner villa colony. From 1892 onwards, Heilmann und Littmann, one of Germany's leading construction companies, developed this picturesque new neighborhood and built the first townhouses here. At that time, the neighborhood was still located outside the city gates and offered a wealthy, educated clientele a residential environment with a garden city character. Heilmann und Littmann hired renowned architects for the designs and planning. Great importance was attached to individual house types and diverse architecture, predominantly in the country house style. Heilmann und Littmann were also active in Altbogenhausen, under their direction, stately townhouses and the Prinzregententheater were built there. In 1899, the villa colony of Gern was incorporated into the city of Munich. Since Gern was spared major destruction during World War II and numerous houses in the surrounding area have been extensively restored in recent years, this highly sought-after residential area retains almost the same charm it had when it was built.
All shops for daily needs are within easy walking distance. There are various daycare centers (including bilingual ones) to choose from. The renowned Nymphenburg private schools and the Maria Ward schools (each with a grammar school and a secondary school branch) are within walking or cycling distance. Sports clubs offering soccer, hockey, tennis, and squash, a yoga and dance studio, the Dante outdoor pool, and the nearby Olympic Park offer families a perfect, intact environment. The "Gern" subway station, about a five-minute walk away, provides optimal access to public transportation.
Other offers nearby
 Schondorf am Ammersee - Fünfseenland
Schondorf am Ammersee - FünfseenlandUpscale family home in a privileged location between nature and the lake
Plot 727 m² - Living approx. 221 m² - 2.490.000€ Munich - Gern
Munich - GernModernized townhouse from 1934 in the sought-after, family-friendly Gern
Plot 420 m² - Living approx. 147 m² - 2.470.000€


