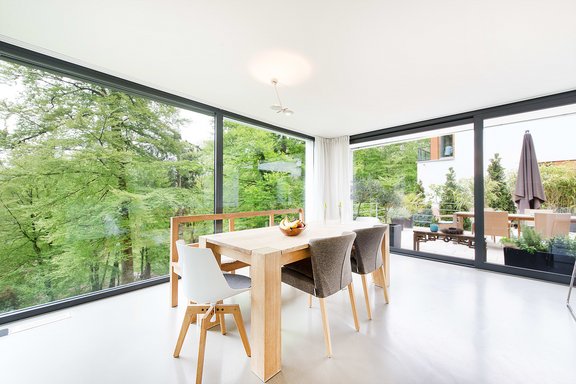Puristic villa in Bauhaus style with high-tech equipment and a wide view
This exclusive Bauhaus villa by the renowned architect Anna Philipp was built in terraces on the edge of a slope, so that the south-western garden front is glazed to room height on all three floors and you can enjoy the unobstructed view over the Würm valley.
The clear structures of the building and the stringent style of the interior design combine to create a first-class domicile. The spacious, open room planning full of light and transparency, an individual, very modern design language and the exclusive furnishings with open fireplace, high-quality custom fittings and sophisticated high-tech equipment offer optimal living comfort.
- Property
- HS 1016
- Property type
- Single-family house
- Construction year
- 2010
- State
- as new
- Land area
- 896 m²
- Living space
- approx. 265 m²
- Useful area
- approx. 374 m²
- Room
- 6
- Bedroom
- 4
- Bathroom
- 3
- Terraces
- 2
- Parking spaces
- 4
- Equipment
- Upscale
- Fitted kitchen
- yes
- Guest toilet
- yes
- Granny flat
- yes
- With a cellar
- yes
This property is already sold.
- Especially spacious open living, dining and cooking area
- Fireplace visible from two sides
- Poured concrete floor "Pandomo" throughout (ground floor and first floor)
- Country-style parquet flooring made of oiled oak (on the garden floor)
- Ceiling-high, continuous porcelain stoneware tiles in the bathrooms
- Numerous high-quality custom fixtures
- Exclusive kitchen furnishings by bulthaup with electrical appliances by Gaggenau, Miele and Gutmann
- Master bedroom area with laundry chute and master bath en suite
- Two additional bathrooms and separate guest WC
- Sanitary objects by Philippe Starck (Duravit) and Alape, fittings by Dornbracht and Hansa
- Cistern for garden irrigation
- Locking system with finger scanner
- Motion detectors around the house
- Professional lighting system with integrated downlights
- Stairs with LED lights
- Electric blinds and slatted sunshades
- Satellite TV
- Central vacuum cleaning system
- Underfloor heating throughout the house
- Elaborate ventilation system for constant indoor climate
- Air heat pump
- BUS system, switch system from Gira, network cabling
Located in the scenic Würmtal valley, Stockdorf is one of the preferred residential areas in the green southwest of Munich. Only about nine kilometers from Lake Starnberg, the small community offers the best living and leisure opportunities in a rural environment, especially for families with children.
The offered property is quietly located in a pure residential area (zone 30) at the end of a cul-de-sac; directly behind it stretches the forest area Kreuzlinger Forst with its kilometers of walking and biking trails.
The neighboring towns of Planegg on one side and Gauting on the other offer a complete infrastructure: all stores from supermarkets to fashion stores, post office, banks, public facilities and entertainment.
Munich's city center can be reached in just under half an hour by car, S-Bahn (S 6) or U-Bahn (U3 from Forstenried).
- Energy certificate type
- Consumption pass
- Date of issue
- 01.03.2016
- Valid until
- 28.02.2026
- Main energy source
- Strom
- Final energy demand
- 16,5 kWh/(m²*a)
- Energy efficiency class
- A+
Other offers nearby
 Schondorf am Ammersee - Fünfseenland
Schondorf am Ammersee - FünfseenlandUpscale family home in a privileged location between nature and the lake
Plot 727 m² - Living approx. 221 m² - 2.490.000€ Planegg - Würmtal
Planegg - WürmtalCharming home with idyllic garden and building rights in an exquisite location
Plot 995 m² - Living approx. 111 m² - 2.190.000€




















