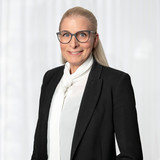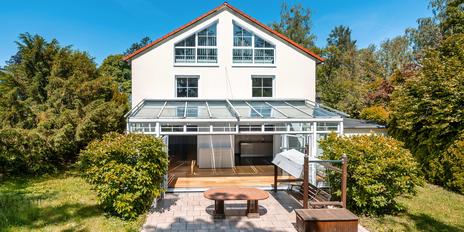Plenty of space to unfold: villa with dream garden and flexible room concept for redesigning
Nestled in an almost square garden plot, which exudes park-like charm with its old, healthy trees and is pleasantly set back from the street, this tasteful villa presents itself in a classic architectural style with a gabled roof and wooden details. The entrance to the house is reached via a paved path.
The available space comprises approx. 273 m² and is spread over two living levels. On the first floor, in addition to the representative living area with open fireplace, there is an eat-in kitchen, a room that can be used flexibly and a guest WC. The upper floor has six bedrooms, a bathroom and a separate WC. In addition to a spacious hobby room, there is a bathroom, a utility room, a technical room and further storage rooms in the basement. The property includes two single garages and a double garage.
The villa's once extremely high-quality furnishings no longer meet today's standards. Extensive maintenance and renovation work can be carried out to realize individual ideas of style and comfort as well as to adapt the floor plan on the upper floor to personal requirements. The highlight is the extensive, green, overgrown garden with a fairytale park-like character, sun terrace, lawns and secluded seating areas.
- Property
- HS 1764
- Property type
- Single-family house
- Address
- Please contact us for further information
- Construction year
- 1974
- State
- in need of renovation
- Land area
- 1.804 m²
- Living space
- approx. 273 m²
- Useful area
- approx. 405 m²
- Room
- 9
- Bedroom
- 6
- Bathroom
- 2
- Balconies
- 1
- Terraces
- 1
- Parking spaces
- 4
- Number of floors
- 3
- Fitted kitchen
- yes
- Guest toilet
- yes
- Garden use
- yes
- With a cellar
- no
- Purchase price
- 3.950.000 €
- Buyer's commission
- 2.975 % incl. VAT from the purchase price
- Floors: marble on the first floor, in the stairwell and in the hobby room, laminate on the upper floor, tiles in the bathrooms and in the guest WC
- Open fireplace in the living area
- Kitchen in need of renovation
- Bathroom (upper floor), equipped with bathtub, double washbasin, walk-in shower and separate WC
- Bathroom (lower floor), equipped with bathtub, walk-in shower and WC
- Guest WC (first floor)
- Guest WC (top floor)
- Washing machine connection in the utility room
- Carpentry fittings in the dining room
- Wooden windows, double-glazed
- Terrace, stone-covered, equipped with power socket
- Covered outdoor seating area, stone-covered, with outdoor light and socket
- Water connections
- Double garage with light and power connection and garden access
- Two single garages, with light and power connection, one garage with garden access
Grünwald borders the state capital to the south and is one of the most privileged residential areas in Munich and Germany. An extremely discerning clientele appreciates the idyllic green location between the Isar river and the Grünwald forest. Grünwald regularly occupies top positions in nationwide rankings for quality of life and leisure activities.
The property we are exclusively offering for sale is located in the Geiselgasteig district, embedded in a noble residential area with a distinct villa character. Extensive plots with magnificent trees and stately buildings create a highly privileged environment. With excellent childcare facilities (including bilingual and Montessori options), an elementary school and a grammar school, Grünwald has an absolutely family-friendly infrastructure. A school bus runs to the Munich International School (MIS) in Starnberg. There are numerous shopping facilities in the center of Grünwald.
A tennis court, horse riding, fitness and yoga facilities, an indoor and outdoor swimming pool and several golf courses provide a wide range of sports and leisure activities in Grünwald and the surrounding area. Children can discover nature with all their senses in the idyllically situated forest adventure center with climbing forest. The independent municipality also offers its approximately 11,000 inhabitants a large selection of excellent doctors and outstanding restaurants.
- Energy certificate type
- Demand pass
- Valid until
- 10.07.2035
- Main energy source
- Gas
- Final energy demand
- 198,1 kWh/(m²*a)
- Energy efficiency class
- F
We will gladly send you our detailed exposé with a detailed description of the property including planning documents by e-mail and, if desired, also by post.
Other offers nearby
 Pullach im Isartal - Munich South
Pullach im Isartal - Munich SouthTimelessly elegant modernity: high-quality family home from 2024 with villa flair
Plot 622 m² - Living approx. 195 m² - 3.480.000€ Munich - Solln
Munich - SollnWell-maintained detached house with modern fittings and up to nine rooms
Plot 777 m² - Living approx. 315 m² - 3.150.000€














